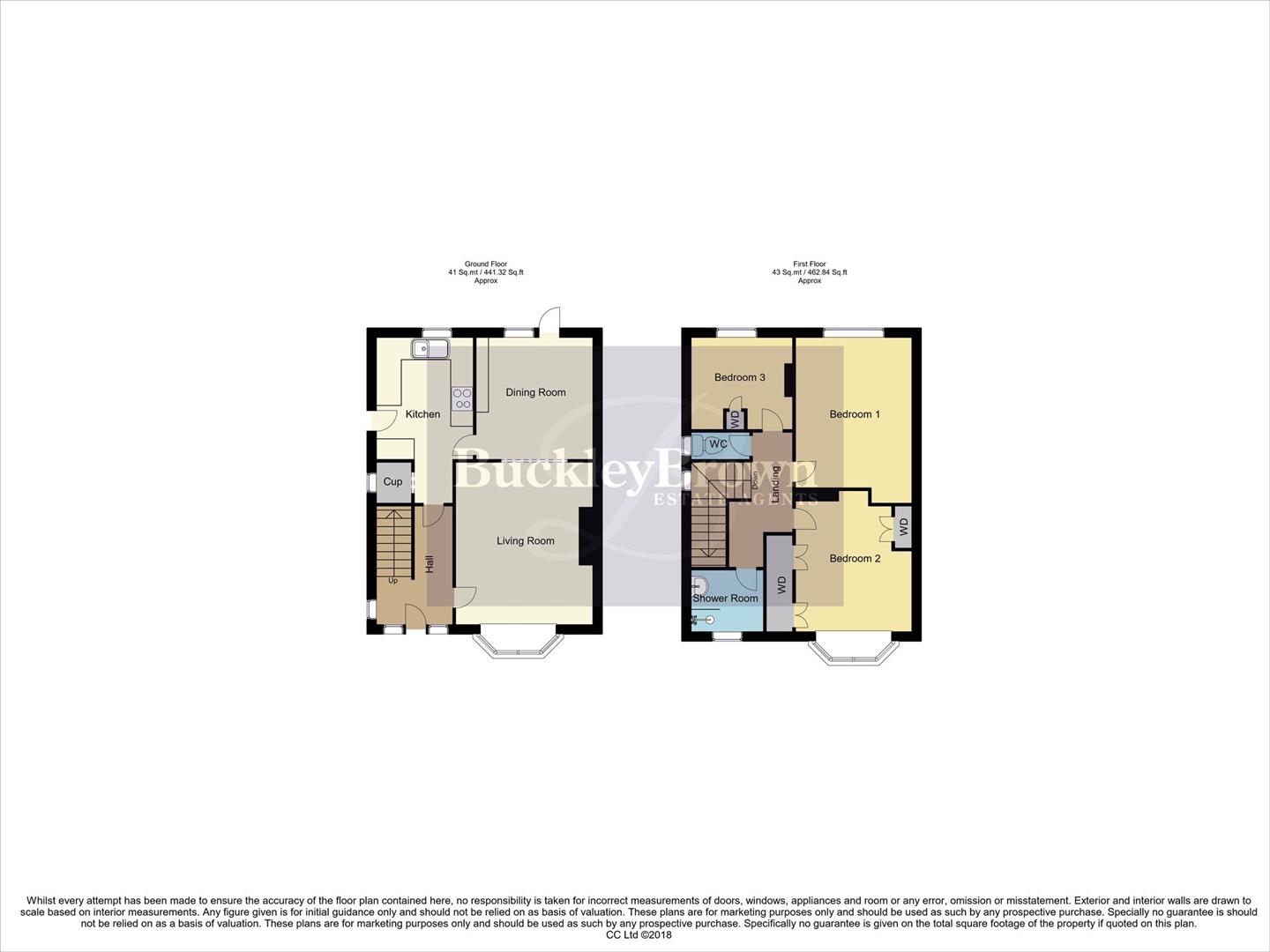Semi-detached house for sale in Hillcrest Grove, Staveley, Chesterfield S43
* Calls to this number will be recorded for quality, compliance and training purposes.
Property description
A charming first time buy! This remarkable three-bedroom semi-detached home resides in the desirable Chesterfield area, with the canal and trans pennine trail within a close proximity, perfect for dog walking and cycling. This property boasts a well-designed layout and a vast rear garden. This is the perfect blank canvas for a first time buyer!
On the ground floor, a spacious and inviting open plan living/|dining room welcomes you. With space for a striking feature fireplace and neutral decor, this room is perfect for cosy evenings in. The dining room boasts ample space for furniture with an external door leading to the rear garden. The kitchen area is a true showstopper, with well-kept attractive units and cabinetry with space for free-standing appliances, and additional room for a washing machine/tumble dryer. Just around the corner there is a handy cupboard which serves as a practical storage space. Not to mention another external door from the kitchen to the side which leads round the back of the property.
Making your way upstairs, you'll find three well-presented bedrooms which all offer ample space. Two bedrooms having the benefit of built in wardrobes. Finishing this floor is a shower room and separate WC for added convenience.
Outside, the property boasts a substantial enclosed garden which is mainly laid to lawn and a convenient patio area. This delightful space is ideal for outdoor gatherings and summer barbecues. There is also a private driveway and garage allowing for off road parking. Don't miss this exceptional opportunity. Contact our team today to arrange a viewing and make this stunning house your new home!
Entrance Hallway
With dual aspect windows to the front and side elevation, leading access to;
Living Room (3.44 x 4.05 (11'3" x 13'3" ))
With bay front window and feature fireplace. Open plan into the dining room.
Dining Room (2.95 x 3.05 (9'8" x 10'0" ))
With window and door to the rear giving access to the garden.
Kitchen (2.47 x 3.20 (8'1" x 10'5"))
Complete with a range of matching cabinets, inset sink and drainer and space for appliances. With window to the rear elevation. There is also a storage cupboard with a window to the side elevation.
Landing (2.59 x 0.72 (8'5" x 2'4" ))
With window to the side elevation, WC and access to;
Wc
With low flush WC and window to the side elevation.
Bedroom One (2.94 x 4.13 (9'7" x 13'6" ))
With window to the rear elevation.
Bedroom Two (2.94 x 3.17 (9'7" x 10'4" ))
With bay window to the front and built in wardrobes for added convenience.
Bedroom Three (2.59 x 2.36 (8'5" x 7'8" ))
With built in wardrobe and window to the rear elevation.
Shower Room (1.87 x 1.63 (6'1" x 5'4" ))
Fitted with hand wash basin and shower with window to the front elevation.
Outside
Easy to maintain frontage, garden to the rear mainly laid to lawn with fence surround and paved patio seating area. There is also a shed for additional storage.
Property info
For more information about this property, please contact
BuckleyBrown, NG18 on +44 1623 355797 * (local rate)
Disclaimer
Property descriptions and related information displayed on this page, with the exclusion of Running Costs data, are marketing materials provided by BuckleyBrown, and do not constitute property particulars. Please contact BuckleyBrown for full details and further information. The Running Costs data displayed on this page are provided by PrimeLocation to give an indication of potential running costs based on various data sources. PrimeLocation does not warrant or accept any responsibility for the accuracy or completeness of the property descriptions, related information or Running Costs data provided here.


































.png)

