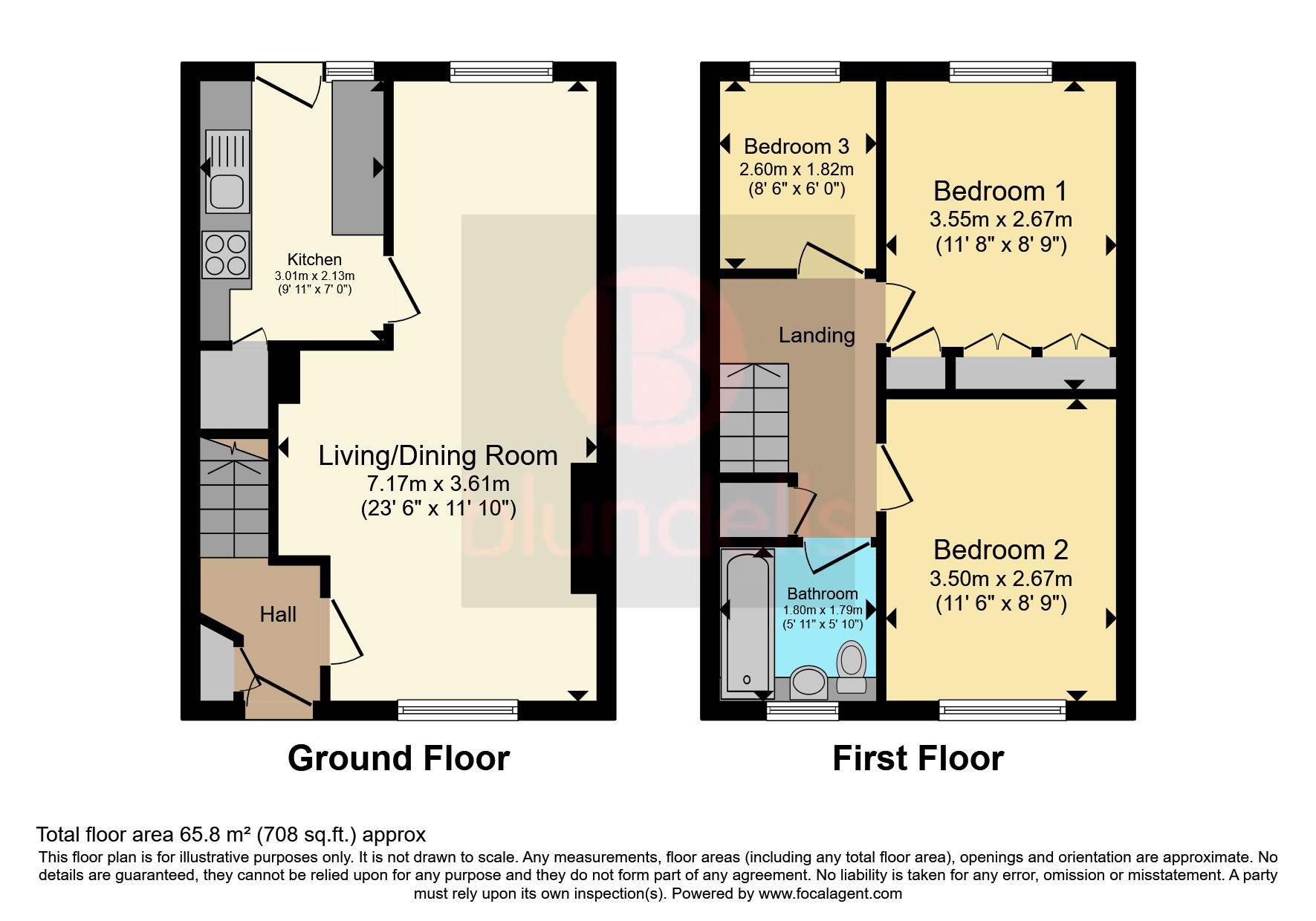Terraced house for sale in Springfield Close, Eckington, Sheffield, Derbyshire S21
* Calls to this number will be recorded for quality, compliance and training purposes.
Property description
***Guide Price £175,000-£185,000***
**Three Bedroom Mid Town House
**Attractive Upgraded Fitted Kitchen
**Integrated Appliances
**Open Plan Lounge/Dining Room
**Attractively Presented Throughout
**Modern Bathroom
**Landscaped Gardens To Front & Rear
**Allocated Parking
**Ideal First Time Buy
**Popular Residential Location
**Freehold
**Council Tax Band: A
Expect to be impressed with this fantastically presented and well proportioned three bedroomed mid town house, located within the ever-popular residential area of Eckington, closely served by a good range of local amenities, as well as having easy access to public transport links, local school and the M1 motorway network links. Positioned set back from the road a quiet cul-de-sac, this home is the perfect purchase for a variety of buyers including first time buyers and families alike!.
Boasting a modern open plan lounge through dining room, as well as a newly replaced attractive fitted kitchen with integrated appliances, three well proportioned bedrooms and a modern bathroom with a three-piece suite.
Landscaped gardens are enclosed to the both the front & rear, offering superb outdoor space, along with allocated off road parking.
The accommodation in brief comprises of opening the front facing composite door leading into the entrance hallway, having laminate to the floor and the staircase rises to the first-floor landing. A door leads into the modern, dual aspect, open plan lounge through dining room, also having laminate floor covering and the focal point of the room is the feature fire surround with electric fire.
The kitchen is fitted with an attractive range of wall and base units, with wood block work surfaces, inset Belfast sink and integrated appliances to include a ceramic hob, with electric oven, extractor fan and microwave, along with space and plumbing for an automatic washer/dryer and dishwasher.
The kitchen also houses the gas heating boiler, as well as having a pantry providing further storage and the rear entrance door accesses the rear garden.
To the first-floor landing is the principal bedroom having built in wardrobes and storage space, bedroom two with laminate floor covering, bedroom three also having built in storage and the family bathroom is fitted with a three-piece suite in white comprising of a wash hand basin with low flush wc within a combination unit and the bath has an electric shower with a screen above. Tiling to the walls and spot lighting to the ceiling.
Externally: To the front of the property gated access leads to the enclosed well maintained gravelled garden with a pathway leading to the front elevation, whilst to the rear of the property, gated access enters the landscaped and enclosed garden, having an Indian sandstone patio, lawned area, with olive trees, bin store, external power point, water tap and security lighting. A garden shed is available subject to separate negotiation.
Allocated off road parking space close by.
Location: Eckington village is steeped in local history, conservation areas and offers a host of superb local amenities, schools, and a local supermarket. The area boasts a public swimming baths and superb local restaurants and gastro style eateries in the surrounding areas. Ideally situated for links to the M1 motorway networks, Sheffield city centre and nearby Crystal Peaks shopping centre. Renishaw Hall and local surrounding countryside and walks on the Pennine trail provide plenty of choice. The area is popular with buyers of all ages and has excellent bus and transport links.
Property info
For more information about this property, please contact
Blundells - Crystal Peaks Sales, S20 on +44 114 230 0678 * (local rate)
Disclaimer
Property descriptions and related information displayed on this page, with the exclusion of Running Costs data, are marketing materials provided by Blundells - Crystal Peaks Sales, and do not constitute property particulars. Please contact Blundells - Crystal Peaks Sales for full details and further information. The Running Costs data displayed on this page are provided by PrimeLocation to give an indication of potential running costs based on various data sources. PrimeLocation does not warrant or accept any responsibility for the accuracy or completeness of the property descriptions, related information or Running Costs data provided here.



























.png)
