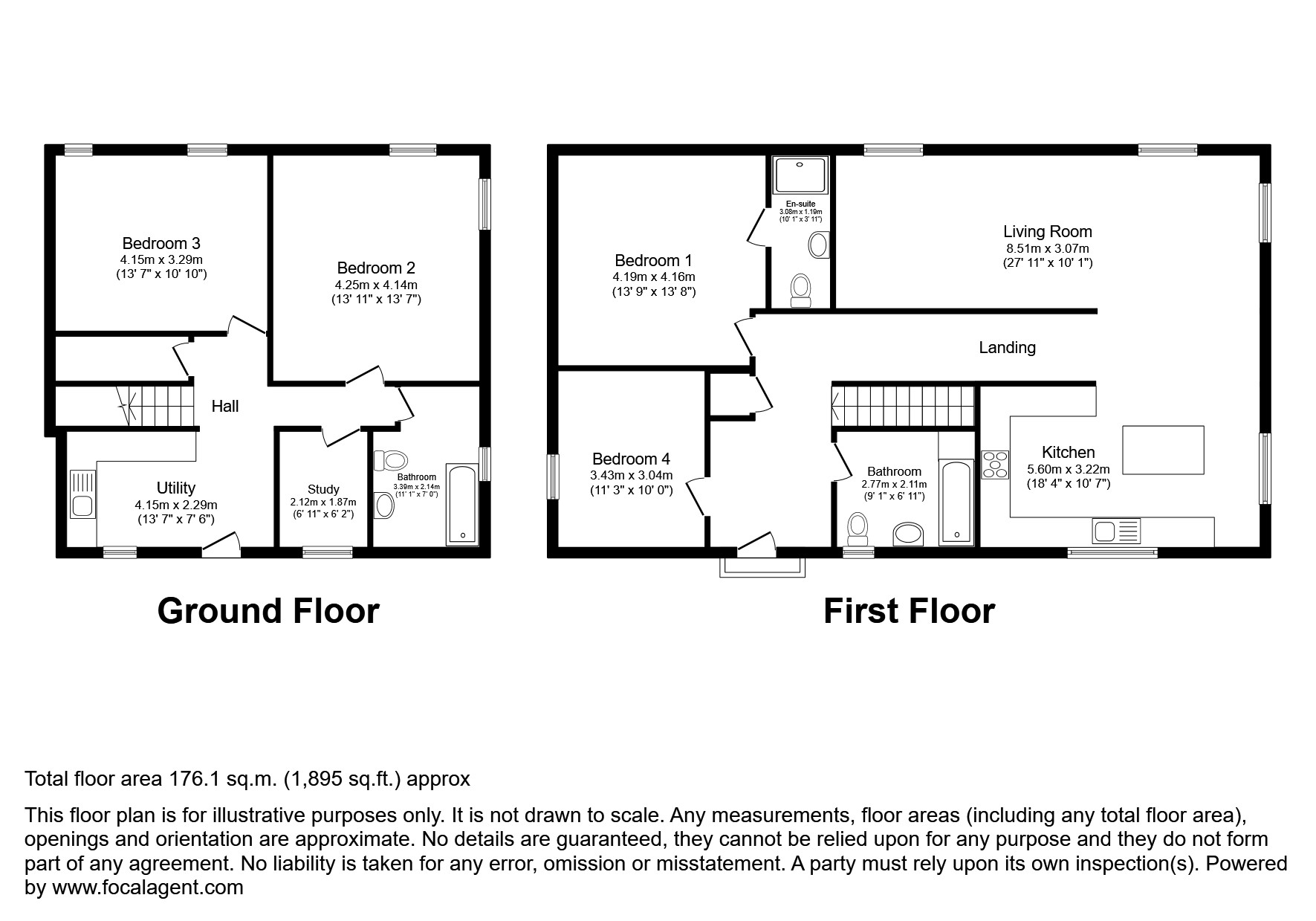Detached house for sale in Erwood, Builth Wells, Powys LD2
* Calls to this number will be recorded for quality, compliance and training purposes.
Property description
**new build**
Sheen Ridge is a spacious detached four bedroomed property that has been completed to a high standard enjoying spectacular views and enjoying an elevated position above Erwood overlooking the Wye Valley. No onward chain.
Description
The spacious accommodation spans two floors. On the first floor, you'll find a generous master bedroom with an en-suite, a family bathroom, bedroom four, and an open-plan living/kitchen area featuring ample windows that offer captivating views of the Wye Valley and surrounding countryside. The ground floor comprises two additional double bedrooms, an office, a second family bathroom, a utility room, and excellent storage space under the stairs. This ground floor layout is ideal for flexible living arrangements, catering to older children or serving as a granny annexe.
Location:
The village of Erwood offers a village hall and public house. A mobile post office visit's the village three times a week, a mobile library once every two weeks and is on a school bus route. The town of Builth Wells is approximately 7 miles away by car and offers a good selection of local amenities as does the historic market town of Brecon 15 miles in the opposite direction. Hay-on-Wye is 11 miles. A public bus service is available from the village and school transport is available for both primary and secondary attendance in Builth Wells schools. There is a primary school in Llyswen and further secondary school in Three Cocks, both of which are attended by village pupils. Play group and an after-hours school club are also at Llyswen (3 miles).
Step Inside
The door opens into the entrance hall with wooden flooring, attractive wooden panelling and airing cupboard which houses the controls for the under-floor heating. To the right is the family bathroom, with tiled floor, wooden panelling to the walls, bath with shower over, w.c, vanity sink, towel radiator and window.
To the left is bedroom four, a double room with fitted carpet and a window overlooking the rear garden. A further door opens into a spacious master bedroom, with carpet, dual aspect windows and door to en-suite shower room comprising shower cubicle with tiled splashback, tiled floor and wooden panelling to the walls, w.c, and vanity sink.
The landing is L shaped and continues around with either side benefitting from openings drawing in natural light to a generous open plan kitchen/living room. The kitchen has been fitted with a quality shaker style two toned kitchen with central island, wooden worktop with stainless steel 1 1⁄2 bowl sink and drainer, integrated (truncated)
The staircase provides access to the ground floor with wooden floor and door to the front garden and window. The utility has been fitted with wooden worktops, stainless steel sink and draining unit, and recess for white goods. There is a good sized understairs cupboard housing the manifold cylinder and heating system. This floor also provides access to a further two double bedrooms with carpet, and dual aspect windows, an office space with carpet and a window along with a second family bathroom comp-rising wooden panelling, tiled flooring and splashback, window, towel radiator, panelled bath with shower over, vanity sink and w.c.
Step Outside
The property is approached by a tarmacadam driveway, to the front of the property is a lawned area with a pedestrian pathway providing access to the ground floor entrance. Continuing up to the main entrance is ample parking and to the left a further generous lawned garden with wooden fencing. A pathway leads from the main entrance around the side of the house to a delightful seating area where you can sit and enjoy the countryside views, along with attractive flower boarders and wooden steps to bank behind.
Property info
For more information about this property, please contact
McCartneys HR3 - F&C, HR3 on +44 1497 557493 * (local rate)
Disclaimer
Property descriptions and related information displayed on this page, with the exclusion of Running Costs data, are marketing materials provided by McCartneys HR3 - F&C, and do not constitute property particulars. Please contact McCartneys HR3 - F&C for full details and further information. The Running Costs data displayed on this page are provided by PrimeLocation to give an indication of potential running costs based on various data sources. PrimeLocation does not warrant or accept any responsibility for the accuracy or completeness of the property descriptions, related information or Running Costs data provided here.


































.png)