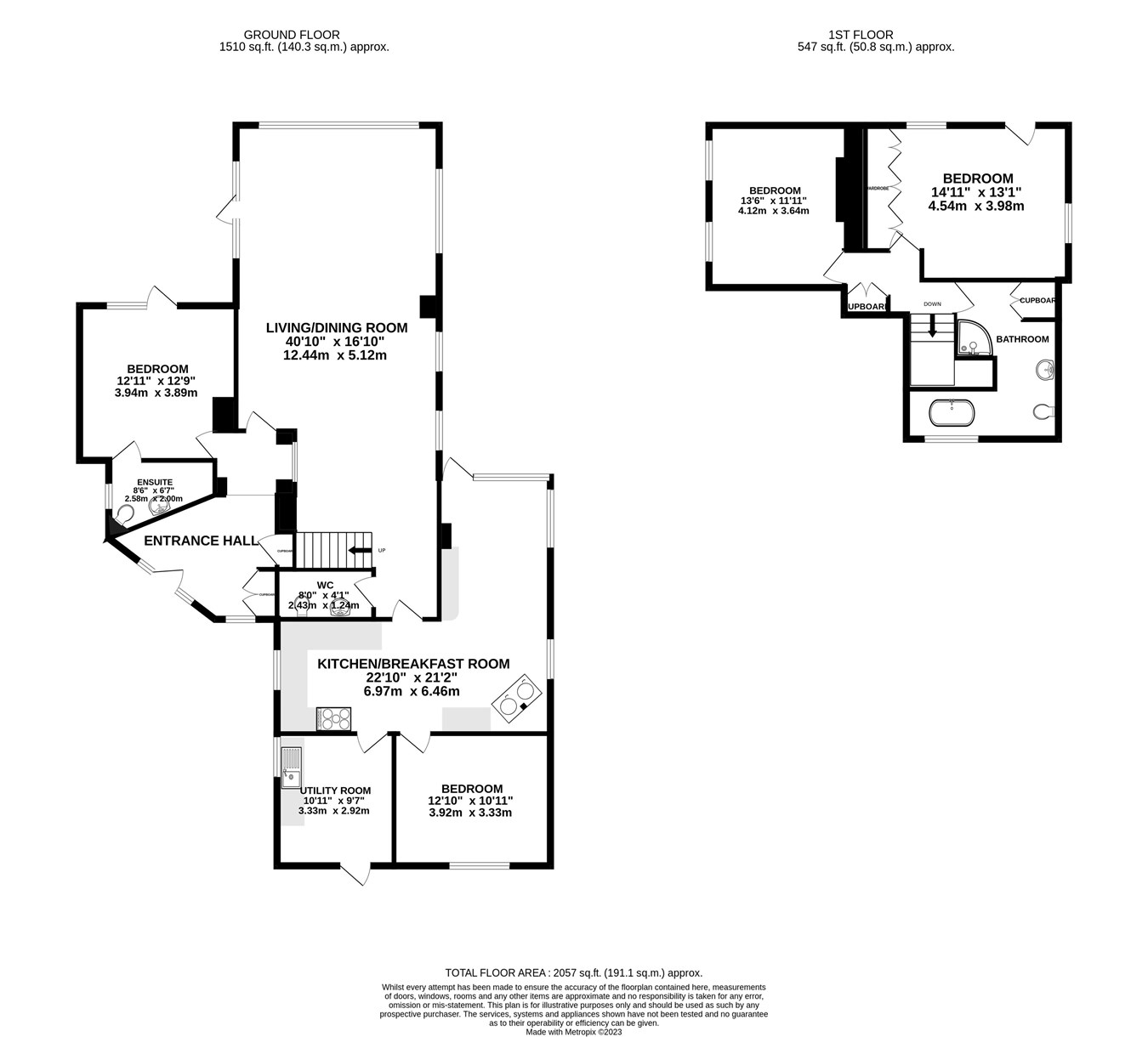Detached house for sale in Penoyre, Brecon LD3
* Calls to this number will be recorded for quality, compliance and training purposes.
Property features
- Four bedrooms
- Detached family home
- Breathtaking views of the Beacons
- Stacks of parking
- Double garage
- South facing pretty gardens
- Attractively presented throughout
- Great balcony
- Large living/dining room with glazed wall
- Kitchen/diner
Property description
The property is approached via a track through Cradoc Golf Club and sits on a generous plot of approximately 1 acre. Entering through the gate there is a large gravelled parking area providing plenty of parking and a double timber garage which has power and lighting. The driveway extends down towards the house with an array of established shrub and flower borders either side. There is also a garden store and neat terraced vegetable area. A slate chipping and lavender lined path leads to the front door with access to the garden either side of the house. The rear garden is a real treat. South facing, it enjoys far reaching, undisrupted views of the surrounding countryside to the Beacons beyond. Attractively landscaped and well maintained, there is a decked seating area, rockery and herbaceous area with two ponds and a gently sloping lawn with two apple and a plum tree at the bottom. There is also another garden shed and a useful outside shower. A set of stairs takes you up to the balcony, the perfect place to enjoy your morning coffee, evening wine and al fresco dining. The views are simply breathtaking.
The property is tucked away sitting above Cradoc Golf Course just outside the village of Cradoc and only 2.7 miles from Brecon itself. Brecon is a traditional market town, the centre of the Brecon Beacons National Park. Surrounded by wonderful countryside it has a wide range of shops and amenities which include a cinema, theatre, leisure centre, library and golf course. It also has several good primary schools, a secondary school, college of further education and Christ College, a private boarding school for boys and girls aged 7-18. With good access links Cardiff, Swansea and Hereford are all an hour’s drive and the nearest train station is in Abergavenny which is 20 miles away.
Council Tax: We have been informed that this property has been placed under council tax band ‘F’.
Services: Mains electricity. Lpg gas central heating. Private bore hole water and private drainage. Solar thermal and pv panels. Please note we have not tested the appliances, central heating or services.
Property info
For more information about this property, please contact
James Dean Estate Agents, LD3 on +44 1874 431961 * (local rate)
Disclaimer
Property descriptions and related information displayed on this page, with the exclusion of Running Costs data, are marketing materials provided by James Dean Estate Agents, and do not constitute property particulars. Please contact James Dean Estate Agents for full details and further information. The Running Costs data displayed on this page are provided by PrimeLocation to give an indication of potential running costs based on various data sources. PrimeLocation does not warrant or accept any responsibility for the accuracy or completeness of the property descriptions, related information or Running Costs data provided here.















































.png)


