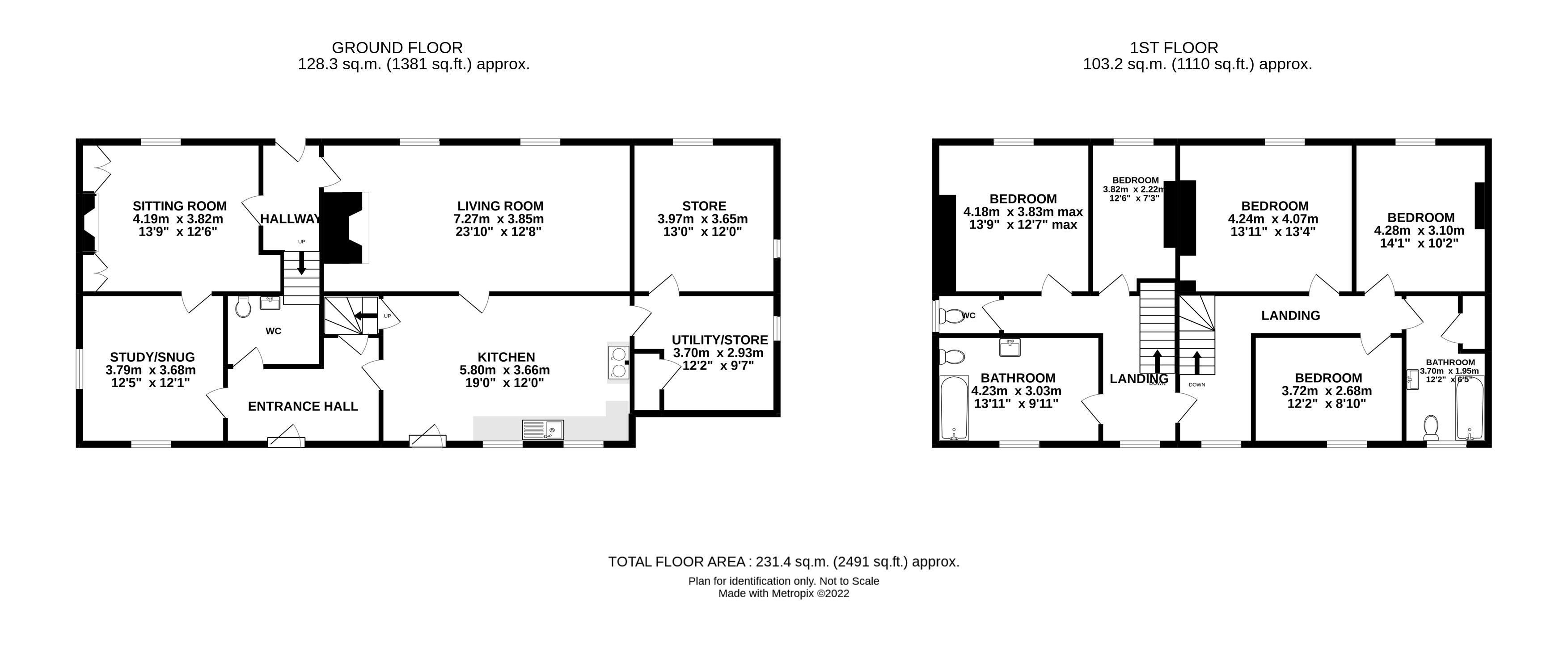Detached house for sale in Penpont, Brecon, Powys LD3
* Calls to this number will be recorded for quality, compliance and training purposes.
Property features
- Fantastic opportunity to purchase a period farmhouse and barns.
- 3 miles from Brecon
- Stunning surroundings and close to open common.
- Would benefit from some upgrading.
- Great potential
Property description
Presenting a fantastic chance to acquire a splendidly positioned five-bedroom period farmhouse, complete with a rear courtyard showcasing a charming stone barn and a delightful lawned garden. This appealing property is conveniently located approximately three miles from the vibrant market town of Brecon, offering a perfect blend of rural tranquility and accessibility to town amenities.
Description
Welcome to Penpont Farmhouse, a beautifully appointed and visually appealing period residence that was an integral part of the esteemed Penpont estate. The house is complemented by a charming rear courtyard, bordered on one side by a traditional stone barn, and surrounded by beautiful gardens. A separate negotiation allows for the inclusion of a small area of land should a buyer wish to keep a small number of livestock.
This farmhouse, while offering a solid foundation, presents an opportunity for some upgrading, unveiling tremendous potential to transform into an exceptional family home. Set in a picturesque location just three miles from the bustling market town of Brecon, this property promises a harmonious blend of historical charm and future possibilities.
Location
Nestled approximately 3 miles from the vibrant market town of Brecon, Penpont Framhouse enjoys a picturesque rural setting, situated about 300 meters off the A40 trunk road. Positioned to the west of Brecon town, this rural community lies on the fringes of the renowned Brecon Beacons National Park. The locale is celebrated for its breathtaking scenery and diverse wildlife, with the majestic Brecon Beacons mountain range just a short distance away.
In close proximity, Brecon offers a rich array of amenities, including local shops, supermarkets, convenience stores, coffee shops, and a leisure centre complex. The town also boasts cultural attractions such as a theater and cinema. For those seeking city adventures, Cardiff and Swansea are both conveniently within a one-hour drive. Excellent road links are provided via the M4 near Newport, enhancing the accessibility and appeal of this idyllic rural retreat.
Walk Inside
Accessed via an enclosed walled forecourt, the front door leads into a traditional hallway, with stairs ascending to the first floor. To the left, a charming sitting room awaits, featuring a recessed fireplace with a wood-burning stove and two large sash windows. Notably, original meat hooks adorn the ceiling, adding character to the space. On the opposite side of the hallway, another inviting sitting room boasts a period fire surround with an inset grate, flanked by recessed cupboards.
At the rear of the house, a third reception room offers versatility as an office or winter snug, boasting windows on two elevations with scenic views of distant hills. The rear hallway showcases attractive original flagstone flooring, extending into the WC closet, which houses a low-level WC. Continuing into the kitchen, the beautiful flagstone flooring complements the space, which overlooks the rear courtyard. Here, fitted base units and a traditional oil-fired two-oven Aga enhance the (truncated)
Ascending the main staircase, you'll find yourself on the first-floor landing, granting access to two bedrooms. The first is a generously sized double room featuring a traditional feature fire grate, while the second offers a spacious single room, also adorned with a traditional feature fire grate. Additionally, this level provides access to a convenient W.C. Closet and a well-appointed family bathroom, complete with a panelled bath, WC, and basin.
A link door from the main landing leads to the secondary landing, where a staircase descends to the kitchen. Off this landing, you'll discover three further bedrooms: Two doubles, both boasting feature traditional fire grates, and a third small double room overlooking the garden. The landing also provides access to an additional bathroom suite, featuring a panelled bath with shower over, WC, and pedestal basin.
Walk Outside
A vehicular entrance stretches alongside the property, leading to a spacious parking area adorned with a traditional corrugated iron garage. Alongside this, a natural stone wall delineates the enchanting garden area, creating a picturesque courtyard at the rear of the house. This courtyard boasts mature beds and expansive lawns, bordered on one side by a striking stone barn. The barn, encompassing the old cart sheds and the main barn itself, once served as housing for cattle, complete with a hay loft overhead. Additionally, at the rear of the garden, you'll find another stone barn featuring a corrugated roof.
For those with equestrian interests, an additional small pony paddock is available for consideration, subject to separate negotiation
Property info
For more information about this property, please contact
McCartneys LD3 - F&C, LD3 on +44 1874 431108 * (local rate)
Disclaimer
Property descriptions and related information displayed on this page, with the exclusion of Running Costs data, are marketing materials provided by McCartneys LD3 - F&C, and do not constitute property particulars. Please contact McCartneys LD3 - F&C for full details and further information. The Running Costs data displayed on this page are provided by PrimeLocation to give an indication of potential running costs based on various data sources. PrimeLocation does not warrant or accept any responsibility for the accuracy or completeness of the property descriptions, related information or Running Costs data provided here.












































.png)