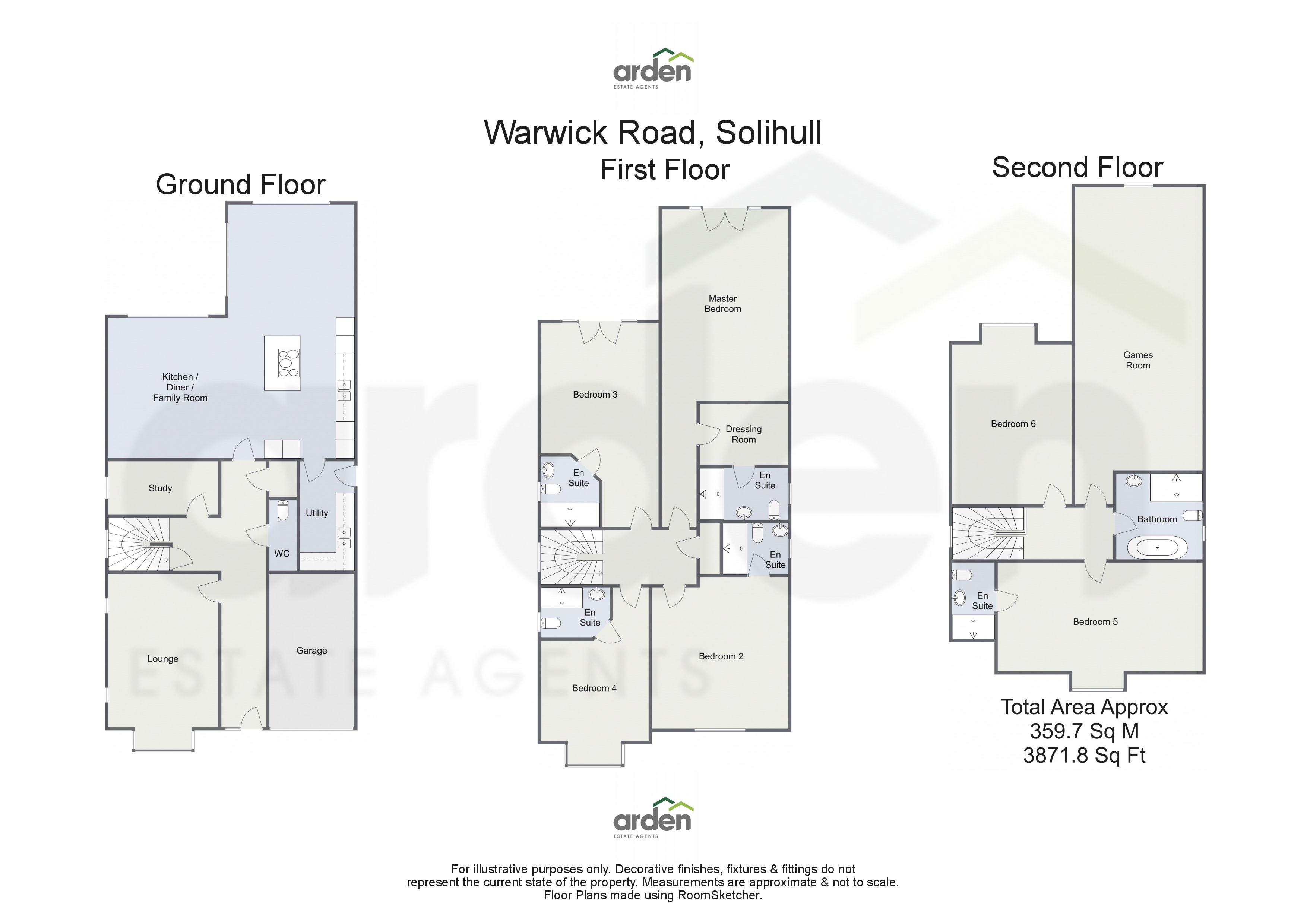Detached house for sale in Warwick Road, Solihull B91
* Calls to this number will be recorded for quality, compliance and training purposes.
Property features
- Stunning 3990sqft New Build Family Home
- Built By 2023 Building Excellence Award Winners
- Underfloor Heating Throughout The Ground Floor
- German Kitchen With Siemens Appliances & Quooker Tap
- Six Bedrooms, Six En-Suites/Bathroom
- Porcelanosa Tiling Through
- Underfloor Heating To Ground Floor With Smart Control
- Three Reception Rooms
- Hi-Specification CCTV/Alarm
- No Onward Chain
Property description
Welcome to the epitome of modern luxury living in the heart of Solihull! Poised on the prestigious Warwick Road, this newly built 3990 sqft detached six-bedroom house is a masterpiece of contemporary design, marrying elegance with functionality. Outstanding construction and workmanship by labc 2023 Building Excellence Award Winners.
As you enter through the front door, the thoughtfully designed interior spaces seamlessly flow, creating an ambiance of openness and sophistication. A spacious living room with dual aspect windows is bathed in gentle natural light, providing a warm and inviting atmosphere for moments of relaxation and connection.
The heart of this home, the gourmet kitchen, is a chef's delight featuring top-of-the-line appliances, stylish finishes, and an open layout that invites culinary creativity. Bi-folding doors seamlessly connect the kitchen to the outdoor space, blurring the lines between indoor and outdoor living—a perfect setting for both entertaining and relaxation.
Discover a retreat in each of the six bedrooms (set across two floors), five of which have their own en-suite bathrooms carefully crafted for comfort and tranquillity. The master bedroom a haven of luxury, boasts a private balcony, a spa-inspired bathroom, and bespoke details that elevate it to a realm of indulgence.
Ascend to the second floor and discover a versatile haven for entertainment—the bespoke games room that elevates this home to a new level of leisure. This dynamic space is designed for both casual and competitive play, catering to a variety of interests and ages.
This residence is not just a home; it's a showcase of cutting-edge smart home technology. Effortlessly control climate, security, and entertainment systems, enhancing your lifestyle with seamless integration.
Step outside to meticulously landscaped grounds that offer a perfect blend of beauty and practicality. Entertain on the expansive patio, enjoy gatherings in the lush garden, or simply revel in quiet moments in your private outdoor oasis.
Situated on the prestigious Warwick Road in Solihull, this property provides not only exclusivity and privacy but also convenient access to premier schools, upscale shopping, and a vibrant cultural scene. It's a residence that seamlessly combines luxury living with the convenience of being in one of Solihull's most sought-after neighbourhoods.
In summary, this six-bedroom new build on Warwick Road is an embodiment of refined living in Solihull—where expansive spaces, contemporary design, and high-end features converge to create a home that transcends the ordinary. Welcome to a residence where luxury meets lifestyle, and every detail reflects the excellence of modern living in this thriving community.
Garage - 5.02m x 2.79m (16'5" x 9'1")
Lounge - 5.77m x 3.6m (18'11" x 11'9") max
Study - 3.6m x 1.94m (11'9" x 6'4")
WC - 2.3m x 0.85m (7'6" x 2'9")
Kitchen/Diner/Family Room - 8.17m x 8.3m (26'9" x 27'2") max
Utility Room - 3.58m x 1.18m (11'8" x 3'10")
Stairs To First Floor Landing
Master Bedroom - 10.39m x 4.14m (34'1" x 13'6") max
Dressing Room - 2.89m x 1.98m (9'5" x 6'5")
Ensuite - 2.86m x 1.7m (9'4" x 5'6")
Bedroom 2 - 4.96m x 4.47m (16'3" x 14'7") max
Ensuite - 2.14m x 1.67m (7'0" x 5'5")
Bedroom 3 - 6.68m x 3.88m (21'10" x 12'8") max
Ensuite - 2.3m x 1.92m (7'6" x 6'3") max
Bedroom 4 - 5.78m x 3.6m (18'11" x 11'9") max
Ensuite - 2.26m x 1.65m (7'4" x 5'4") max
Stairs To Second Floor Landing
Games Room - 10.38m x 4.17m (34'0" x 13'8") max
Bedroom 5 - 6.71m x 4.13m (22'0" x 13'6") max
Ensuite - 2.51m x 1.39m (8'2" x 4'6")
Bedroom 6 - 5.81m x 3.9m (19'0" x 12'9") max
Bathroom - 2.79m x 2.71m (9'1" x 8'10")
Property info
For more information about this property, please contact
Arden Estates, B90 on +44 121 721 9979 * (local rate)
Disclaimer
Property descriptions and related information displayed on this page, with the exclusion of Running Costs data, are marketing materials provided by Arden Estates, and do not constitute property particulars. Please contact Arden Estates for full details and further information. The Running Costs data displayed on this page are provided by PrimeLocation to give an indication of potential running costs based on various data sources. PrimeLocation does not warrant or accept any responsibility for the accuracy or completeness of the property descriptions, related information or Running Costs data provided here.






































































.png)
