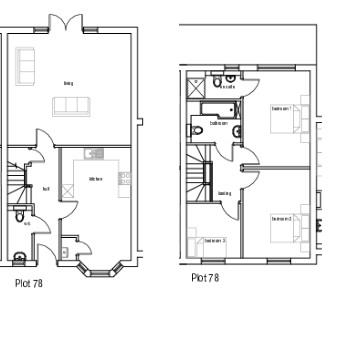Property for sale in The Windmills, Easton, Portland DT5
* Calls to this number will be recorded for quality, compliance and training purposes.
Property features
- Brand New Home
- Portland Stone Fronted
- Bay Window to Front
- Two Allocated Parking Spaces
- Sea Views
- 10 Year NHBC
- Lvt Flooring To Ground Floor
- South Facing Garden
- Large Living Room
- Downstairs WC
Property description
A brand new, three bedroom terrace house with 2 allocated parking spaces & beautiful coastal & country views, situated moments from Easton Square on Portland.
The property, built by betterment properties ltd. Is situated on the popular Windmills development in easton, approximately 1/4 mile from easton square. The Windmills development comprises a mix of individual homes set within carefully designed streetscapes surrounded by beautiful scenery & open spaces.
Easton benefits from a range of amenities including Tesco supermarket, a Co-Op, Post Office, a butchers, a deli, a range of eateries & a park & gardens.
Plot 77 is a terraced Rose house type & comprises three bedrooms, a modern kitchen and bathroom/en-suite & a living room with French doors onto the garden. The rear garden is enclosed with featheredge fencing and has a patio spanning the width of the house. There are 2 allocated parking spaces in tandem.
All properties are built to a high standard with fitted kitchens supplied & fitted by Kitchen Craft, Weymouth, modern white bathrooms suites with a contemporary grey tiling, lvt flooring to the ground floor supplied by Top Mark Carpets, Weymouth and there is a high level of insulation.
All plots come with a 10 year NHBC warranty.
*Please note the photos shown could be from a different house and style and should be used as guidance only to give an indication on the style and quality of finish.
The estimated build completion date for Plot 77 is Spring 2024. A management company will be set up to manage the communal areas on site with a service charge of £307.50 per plot per annum.
Living Room (5.9m x 5.4m (19'4" x 17'8"))
Kitchen (5.9m x 3.4m max (19'4" x 11'1" max))
Bedroom One (3.3m x 4.6m (10'9" x 15'1"))
Bedroom Two (3.2m x 4.3m (10'5" x 14'1"))
Bedroom Three (2.6m x 2.7m (8'6" x 8'10"))
Additional Information
The following details have been provided by the vendor, as required by Trading Standards. These details should be checked by your legal representative for accuracy.
Property type: Mid Terrace
Property construction: Blockwork and Render
Mains Electricity
Mains Water & Sewage: Supplied by Wessex Water
Heating Type: Gas
Broadband/Mobile signal/coverage: For further details please see the Ofcom Mobile Signal & Broadband checker.
Disclaimer
These particulars, whilst believed to be accurate are set out as a general outline only for guidance and do not constitute any part of an offer or contract. Intending purchasers should not rely on them as statements of
representation of fact, but must satisfy themselves by inspection or otherwise as to their accuracy. All measurements are approximate. Any details including (but not limited to): Lease details, service charges, ground rents & covenant information are provided by the vendor and you should consult with your legal advisor/ satisfy yourself before proceeding. No person in this firms employment has the authority to make or give any representation or warranty in respect of the property.
Property info
For more information about this property, please contact
Hull Gregson Hull, DT5 on +44 1305 248804 * (local rate)
Disclaimer
Property descriptions and related information displayed on this page, with the exclusion of Running Costs data, are marketing materials provided by Hull Gregson Hull, and do not constitute property particulars. Please contact Hull Gregson Hull for full details and further information. The Running Costs data displayed on this page are provided by PrimeLocation to give an indication of potential running costs based on various data sources. PrimeLocation does not warrant or accept any responsibility for the accuracy or completeness of the property descriptions, related information or Running Costs data provided here.































.png)
