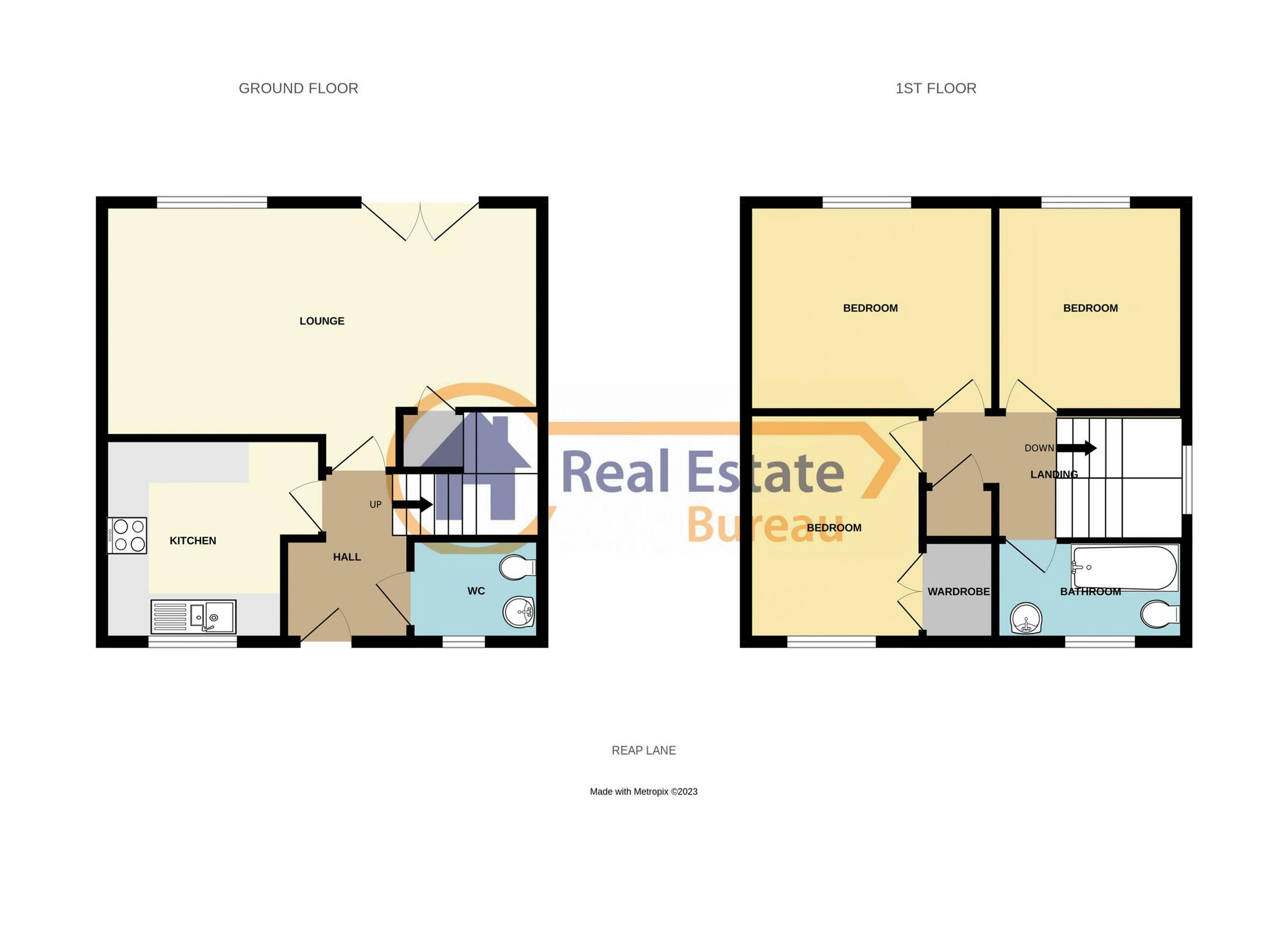Detached house for sale in Reap Lane, Portland DT5
* Calls to this number will be recorded for quality, compliance and training purposes.
Property features
- Detached Family Home
- Three Double Bedrooms
- Spacious Accommodation
- Ground Floor Cloakroom
- Beautifully Landscaped Southerly Garden
- Off-Street Parking & Garage
- Cul-de-Sac Location
- No Onward Chain!
Property description
A detached family home offering spacious accommodation with three double bedrooms and a bright and well proportioned lounge/dining room. Externally, there is a beautifully landscaped southerly rear garden, garage and off-street parking. This property is offered with no onward chain!
Upon entering you are greeted by a welcoming hallway, with stairs leading to the first floor. A conveniently located downstairs cloakroom is easily accessible from this central space. To your left, is a well appointed kitchen, boasting a comprehensive range of fitted wall and base units, with complementary worktops. The kitchen is equipped with an integrated oven and and electric hob. This kitchen also offers dedicated space and plumbing for both a washing machine and a generously sized fridge freezer.
At the rear of the ground floor, you'll find the expansive lounge/dining room. A truly spacious room that spans the full width of the house. This bright and spacious living space features French doors that open to the beautifully landscaped garden, allowing an abundance of natural light to flood in. With ample room for all your living room furnishings, this area is perfect for both relaxation and entertaining.
Bedroom One boasts a delightful view overlooking the rear garden. Bedrooms Two and Three are both generously proportioned double bedrooms. One provides a captivating front-facing view, while the other offers a charming outlook onto the rear garden. Bedroom two is equipped with a built-in wardrobe, providing extra storage for your convenience.
Completing the first floor is the family bathroom. It features a panelled bath with an electric shower overhead, a close coupled WC, and a pedestal wash hand basin.
Step outside to discover a beautifully landscaped, sun-soaked, southerly facing garden that is thoughtfully tiered. The garden begins with an inviting patio area, providing an abundance of room for outdoor seating, all gracefully encircled by an eye-catching stone wall. Here, you'll also find an assortment of tastefully landscaped borders and decorative flower beds.
There is easy access to the garage directly from the garden. Additionally, a side gate leads to the driveway and the front of the property.
Cloakroom (1.75 m x 1.47 m (5'9" x 4'10"))
Kitchen (2.97 m x 2.64 m (9'9" x 8'8"))
Lounge (6.55 m x 3.45 m (21'6" x 11'4"))
Bedroom 1 (3.68 m x 3.10 m (12'1" x 10'2"))
Bedroom 2 (3.38 m x 2.59 m (11'1" x 8'6"))
Bedroom 3 (3.10 m x 2.77 m (10'2" x 9'1"))
Bathroom (2.97 m x 1.52 m (9'9" x 5'0"))
Garage (5.48 m x 2.94 m (18'0" x 9'8"))
Property info
For more information about this property, please contact
Real Estate Bureau, DT5 on +44 1305 858135 * (local rate)
Disclaimer
Property descriptions and related information displayed on this page, with the exclusion of Running Costs data, are marketing materials provided by Real Estate Bureau, and do not constitute property particulars. Please contact Real Estate Bureau for full details and further information. The Running Costs data displayed on this page are provided by PrimeLocation to give an indication of potential running costs based on various data sources. PrimeLocation does not warrant or accept any responsibility for the accuracy or completeness of the property descriptions, related information or Running Costs data provided here.

























.png)

