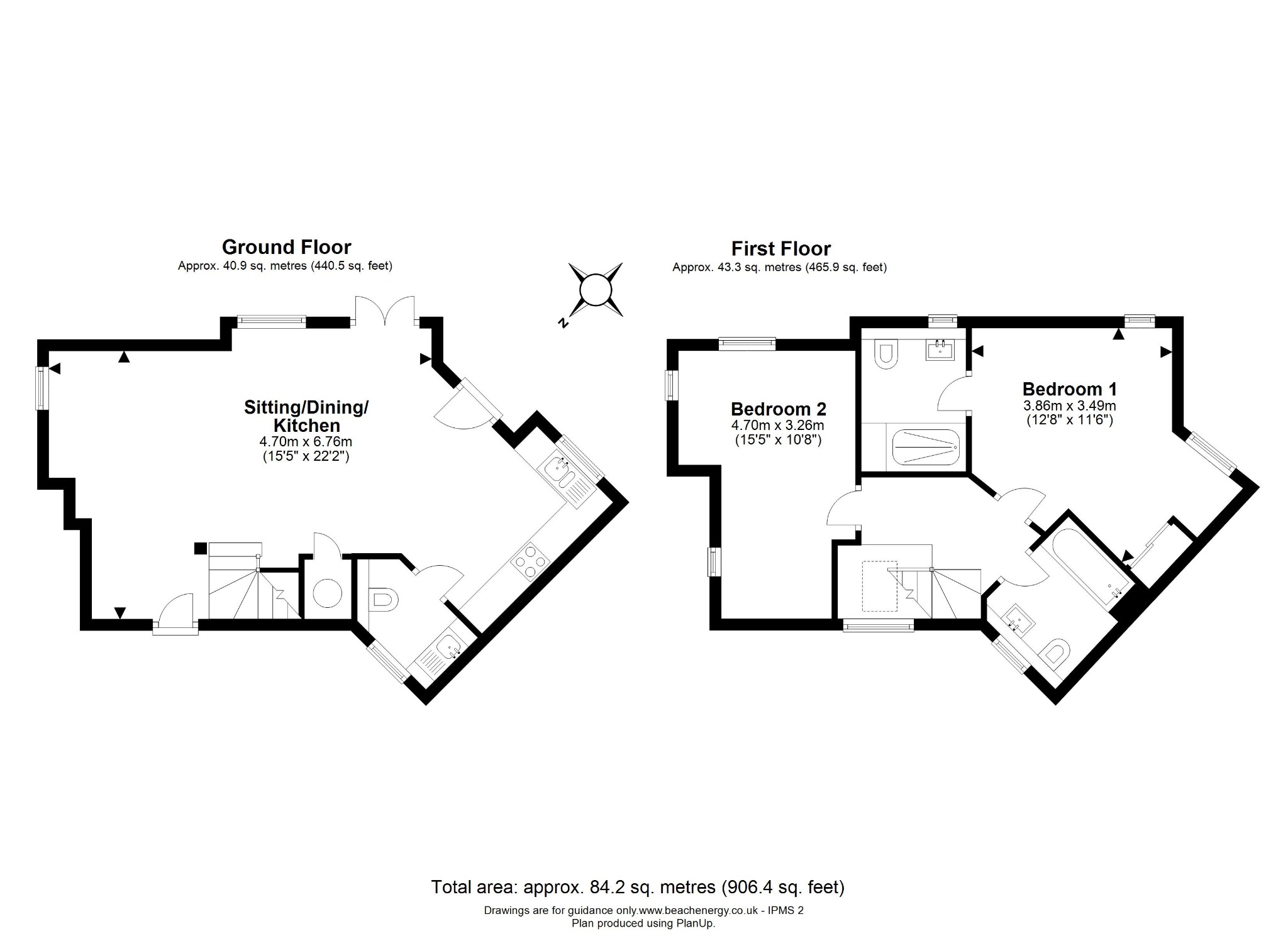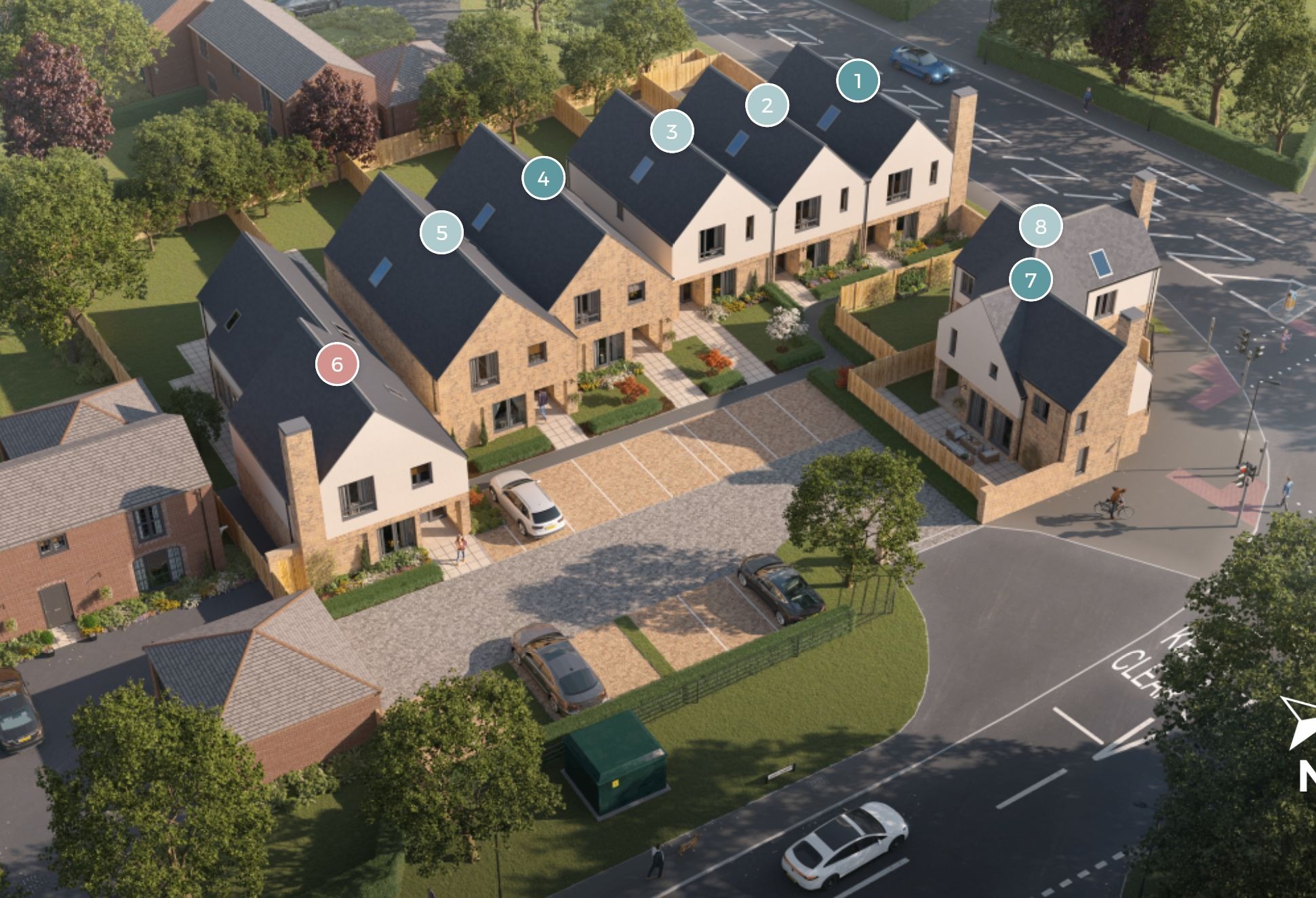Semi-detached house for sale in Plot 8, High Street, Harston CB22
* Calls to this number will be recorded for quality, compliance and training purposes.
Property features
- 84 sqm / 906 sqft
- High specification
- Semi-detached house
- 2 bed, 1 recep, 2 bath
- Allocated parking & ev point
- Part exchange available
- EPC - B / 89
- Available now
Property description
Built by Enterprise Residential Development group, renowned for their quality developments where high specification and contemporary, timeless architecture are equally important in this development of just eight homes.
Located in the popular village of Harston, where access to Cambridge couldn't be easier, the M11 is just a few minutes away, and for cyclists, you can be at The Addenbrooke's Campus in around twenty minutes.
Plot 7 is a spacious semi-detached house with generous open-plan living space, a stylish fitted kitchen with integrated appliances on the ground floor, two generous double bedrooms, and stunning bath/shower rooms.
Outside is a private, enclosed garden, bicycle sheds and an allocated parking space with an ev charging point.
For full specification details see below.
Kitchens
-Contemporary matt cabinet doors with integrated j-handle
-Quartz worktop, upstand and splashback
-Integrated Bosch oven
-Integrated Bosch combi microwave oven (plots 1-6)
-Bosch induction hob
-Bosch canopy extractor hood (plots 7-8)
-Bosch island extractor hood (plots 1-6)
-Integrated hotpoint fridge/freezer
-1.5 bowl under mounted sink
-Under cupboard lighting
-Pull out bins (plots 1-6)
Bathrooms and en-suites
-White roca sanitaryware
-Chrome Hansgrohe thermostatic showers
-Chrome Hansgrohe taps
-Full height tiling around bath and shower enclosures (with half height to selected areas)
-Merlyn bath and shower screens
-Chrome heated towel rail
-Luxury vinyl flooring
-LED downlights
Internal finishes
-Mexicano oak veneer panelled doors
-Satin nickel ironmongery
-White painted timber balustrades and handrail
-Fitted wardrobes to master bedroom
Heating and electrical
-Air source heat pump
-Mechanical ventilation heat recovery system
-Underfloor heating to ground floor, radiators to first floor
-LED downlights to hall, WC, kitchen and utility
-Pendants to landing, living areas and bedrooms (including feature lighting)
-External socket and tap to rear garden
-External front and rear lights
-Car charging point
Home entertainment
-TV and data points to living areas and bedrooms
-Openreach fibre broadband
Security and guarantee
-Intruder alarm
-Mains powered heat and smoke alarms
-10 year NHBC warranty
-Multipoint locking front door
-2 year aftersales service
Finishing touches
-Turfed rear gardens with patio
-Block paved parking area and and estate road
-Bicycle sheds
For more information about this property, please contact
Cooke Curtis & Co, CB2 on +44 1223 784716 * (local rate)
Disclaimer
Property descriptions and related information displayed on this page, with the exclusion of Running Costs data, are marketing materials provided by Cooke Curtis & Co, and do not constitute property particulars. Please contact Cooke Curtis & Co for full details and further information. The Running Costs data displayed on this page are provided by PrimeLocation to give an indication of potential running costs based on various data sources. PrimeLocation does not warrant or accept any responsibility for the accuracy or completeness of the property descriptions, related information or Running Costs data provided here.





































.png)
