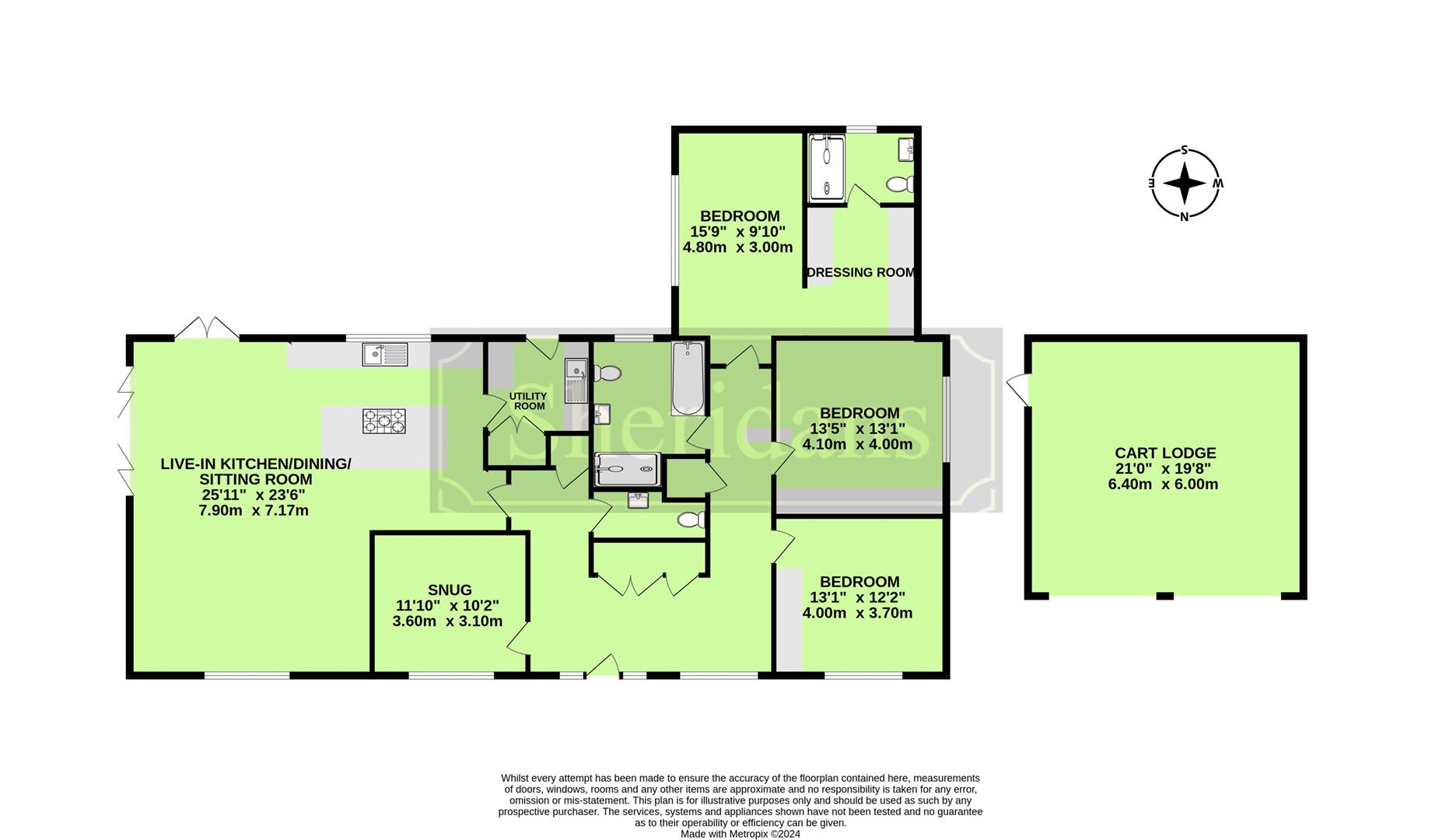Detached bungalow for sale in Hubbards Lane, Hessett, Bury St. Edmunds IP30
* Calls to this number will be recorded for quality, compliance and training purposes.
Property features
- Reception hall
- Cloakroom
- Stylish 'live in' kitchen with integrated appliances and island
- Spacious open plan sitting/dining room
- Aluminum Bi-fold doors, under floor heating throughout, carpets included
- Snug/family room, utility
- Principal suite comprising bedroom, dressing room, en-suite shower
- Two further double bedrooms, family bathroom
- Ample parking, double garaging
- Private generous gardens
Property description
An outstanding brand new high specification single storey dwelling, providing stylish living finished to an extremely high standard whilst enjoying a quiet tucked away setting.
Built by the highly regarded builders John Cutmore Builds, the property has been cleverly positioned, allowing a large level of natural light throughout the whole building. The open-plan layout evokes modern family living extending to just under 2000sqft while also maintaining private spaces. Equipped with state-of-the-art materials and technology, the property benefits from underfloor heating via an air-source heating system.
The accommodation currently in brief comprises; entrance door opening to Reception Hall: With window to front, fitted wardrobe, airing and cloak cupboards and door to Cloakroom. Door from hall to Snug/family room: A versatile reception with window to front. Sitting/Dining/Kitchen: An incredible open plan living space, full of light with stylish Bi-Fold doors and French doors opening to terrace and gardens. Window to front and Kitchen area fitted with an extensive range of units, providing plenty of drawer and cupboard space beneath preparation surfaces, whilst complemented by built-in appliances and island. Window to rear and door to Utility: Fitted range of units, sink and door to rear.
The master bedroom includes a dressing room and a spacious en-suite shower room and the two remaining double bedrooms are served by a generous family bathroom with shower enclosure, bath, WC and wash basin.
Outside
The property is approached through a pair of timber gates (with power laid for electric gates if desired) opening to a driveway providing plenty of vehicle parking, turning space and access to a double cart-lodge garage with loft storage area above. The gardens are well established and mostly situated to the south and east of the property and bordered by a variety of mature trees and shrubs whilst providing the occupants with an excellent degree of privacy and seclusion. A south facing paved terrace provides a real sun trap and an ideal outdoor area for al-fresco dining and outdoor dining.
Location
The property enjoys a delightful setting set back from a small lane adjacent to open countryside. Hessett is a pretty Suffolk village which is situated just south of the A14, which gives excellent access to Bury St Edmunds, Ipswich, Cambridge and the motorway network beyond. It lies close to the highly regarded villages of Beyton and Thurston, the latter of which offers an excellent range of facilities and also benefitting from a train station. Stowmarket train station is also close providing good links into London.
The village itself provides a fine community spirit and the local Public House, The Five Bells (currently being refurbished). There are good local schools and more comprehensive facilities can be found in Bury St. Edmunds, approximately 10 minutes away in the car.
Directions
When entering Hessett from the direction of Bury St Edmunds, proceed through the village passing the public house, church and village green. Follow the road and turn left into Hubbards Lane, where the entrance to the property will be found immediately on the right.
Services
Mains electricity, water and drainage. Air source under floor heating.
New build.
Property info
For more information about this property, please contact
Sheridans, IP33 on +44 1284 628771 * (local rate)
Disclaimer
Property descriptions and related information displayed on this page, with the exclusion of Running Costs data, are marketing materials provided by Sheridans, and do not constitute property particulars. Please contact Sheridans for full details and further information. The Running Costs data displayed on this page are provided by PrimeLocation to give an indication of potential running costs based on various data sources. PrimeLocation does not warrant or accept any responsibility for the accuracy or completeness of the property descriptions, related information or Running Costs data provided here.








































.png)
