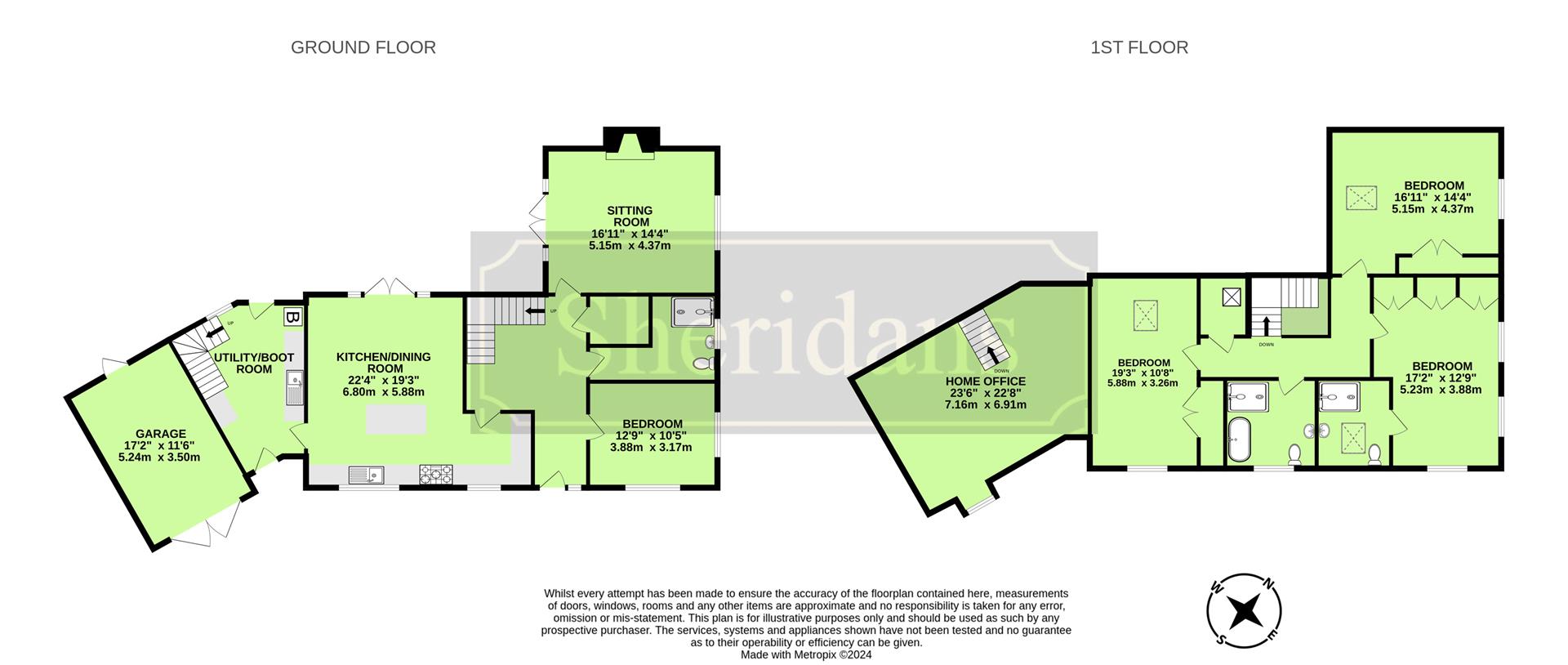Detached house for sale in Rattlesden Road, Drinkstone, Bury St. Edmunds IP30
* Calls to this number will be recorded for quality, compliance and training purposes.
Property features
- Wonderful detached four bedroomed house
- Well-presented and versatile accommodation
- Light and airy rooms
- Stunning paddock and countryside views
- Sought after location within thriving village
- Ample parking, garaging
- Private gardens
- Large kitchen/dining room
- Sitting room with fireplace
- Four bedrooms, three bathrooms
Property description
An outstanding individual four bedroomed detached house enjoying a superb setting affording splendid countryside and paddock views.
Built to a particularly high specification about 15 years ago for the current owner and coming to the market for the first time, this wonderful and unique home, offers versatile accommodation with wonderfully spacious and well-proportioned rooms displaying many quality features, whilst enjoying a delightful setting with private gardens and far reaching views, situated in a prime setting within the highly regarded village of Drinkstone.
Benefitting from ground source heating (underfloor on ground floor and radiators on first floor), double glazing and offered with no onward chain, the well-presented accommodation currently in brief comprises of a spacious reception hall with stairs off to first floor and door to a useful walk-in cloaks cupboard. The dual aspect sitting room is a particularly comfortable reception with feature period-style fireplace and French doors to rear gardens.
The well-equipped kitchen/dining room is a further large dual aspect room fitted with an excellent range of quality kitchen units providing plenty of drawer and cupboard space beneath Granite preparation surfaces. The kitchen includes a range oven and built-in dishwasher. The dining area is light and airy with French doors opening to the rear gardens and terrace. The separate utility/boot room has fitted units, a further sink and stairs to the large first floor 23.ft home office. The house offers flexible living with a versatile ground floor bedroom/further reception and shower room ideal for dual generation occupation or for guests.
On the first floor is a spacious landing with walk-in cupboard. The three bedrooms are all of an extremely good size and all affording stunning countryside views and with fitted double wardrobe cupboards. The principal bedroom enjoys its own en-suite and the family bathroom with bath and separate shower enclosure, completes the accommodation.
Outside
The house is approached along a driveway providing plenty of vehicle parking, turning space and access to the adjoining garaging. To the front of the house are neatly maintained gardens with vegetable gardens, whilst affording stunning views over paddocks and countryside. The private rear gardens are beautifully secluded and stocked with an abundance of flowering plants, shrubs and mature trees. To the side of the house is a useful area for storage and to the back of the house is an attractive stone terrace, an ideal area for entertaining and al-fresco dining.
Location
The house commands a delightful setting affording wonderful, uninterrupted countryside and paddock views to the front and side. Drinkstone is a very desirable village, which has a historic church and village hall. The nearby village of Woolpit provides an excellent range of local facilities including a doctors surgery, shop, post office, public house, church and a well regarded primary school. Drinkstone is situated within approximately six miles to the south east of Bury St Edmunds, and provides excellent access to the A14 dual carriageway, linking to Stowmarket (with its main line rail link to London), Cambridge and London via the M11 Motorway.
Directions
When entering Drinkstone from the direction of Beyton, turn left into Gedding Road and then the first right into Rattlesden Road. Follow the road where the driveway to the property will be found further on the left-hand side.
Services
Mains electricity, water and drainage. Ground Source Heating. Council Tax Band F. EPC Rating: C.
No onward chain.
Property info
For more information about this property, please contact
Sheridans, IP33 on +44 1284 628771 * (local rate)
Disclaimer
Property descriptions and related information displayed on this page, with the exclusion of Running Costs data, are marketing materials provided by Sheridans, and do not constitute property particulars. Please contact Sheridans for full details and further information. The Running Costs data displayed on this page are provided by PrimeLocation to give an indication of potential running costs based on various data sources. PrimeLocation does not warrant or accept any responsibility for the accuracy or completeness of the property descriptions, related information or Running Costs data provided here.












































.png)

