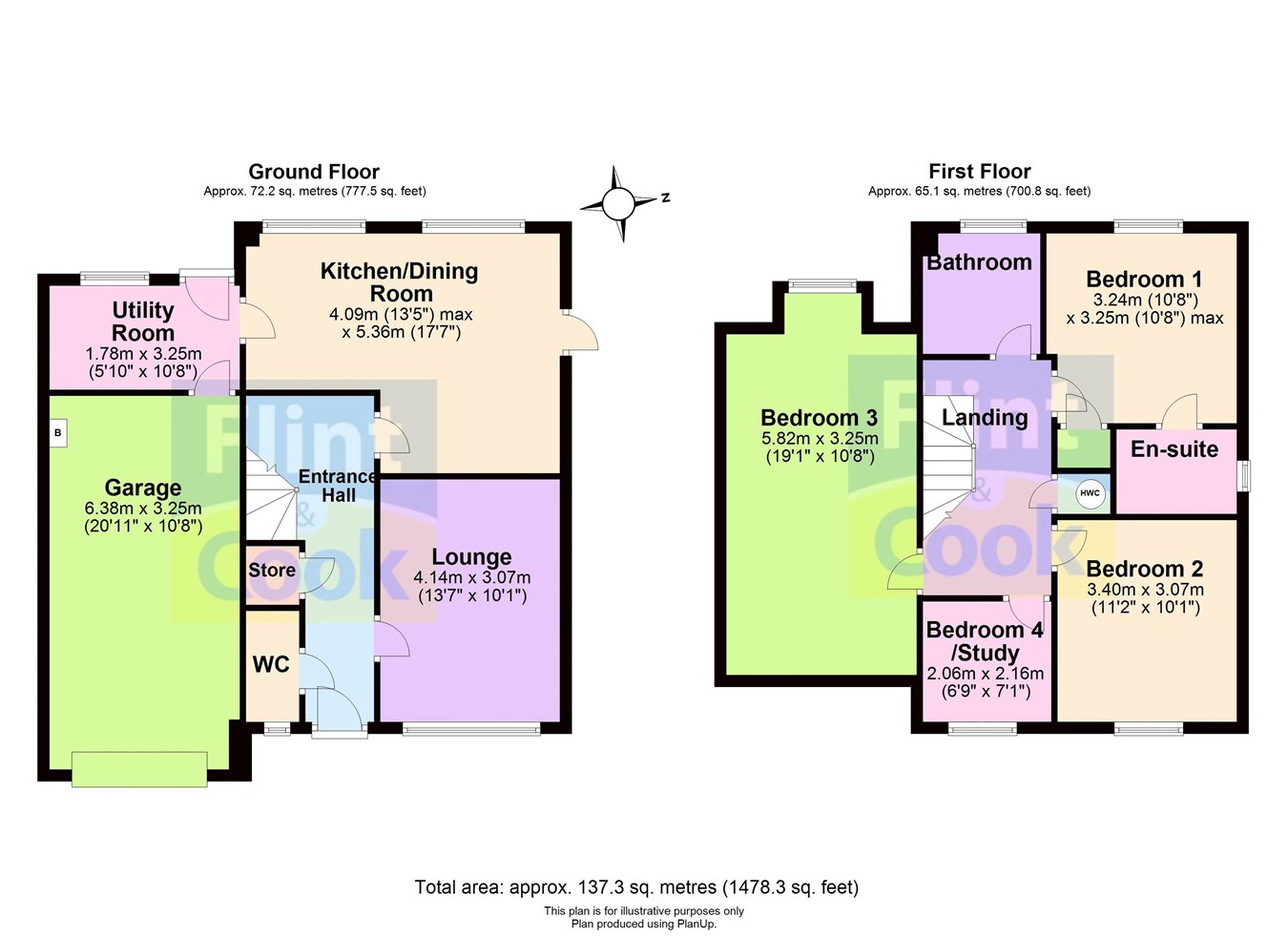Detached house for sale in Church View, Norton Canon, Hereford HR4
* Calls to this number will be recorded for quality, compliance and training purposes.
Property features
- Newly constructed detached house
- Exclusive village development
- Lovely rear views
- 3 Bedrooms (1 en-suite)
- Bedroom 4/Study
- Integral garage, manageable garden
Property description
Canopy Porch
With paved entrance ramp.
Entrance Hall
Smoke alarm, radiator, storage cupboard with alarm control panel.
Downstairs Cloakroom
WC and wash hand-basin, part tiled walls and tiled floor, extractor fan and window.
Lounge
Radiator and window to the front.
Kitchen/Dining Room
Well fitted with a range of contemporary style units with granite? Worksurfaces and splashbacks, built-in electric double oven, 4-ring hob and extractor hood, built-in dishwasher, built-in fridge/freezer, 1½ bowl sink unit, radiator, smoke alarm, 2 windows to rear, side entrance door.
Utility Room
Base units and worksurface with tiled splashback, sink unit, plumbing for washing machine, radiator, extractor fan, window and door to canopy porch and connecting door to the garage.
A staircase leads from the Entrance Hall to the
Landing
Smoke alarm, central heating thermostat, radiator, hatch to roof space, cupboard housing hot water cylinder.
Bedroom 1
Radiator, window to rear and door to the En-suite Shower Room with tiled walls and floor, shower cubicle with mains fitment, wash hand-basin with cupboard under, ladder style radiator, shaver point, extractor fan, window.
Bedroom 2
Radiator, window to the front.
Bedroom 3
Window to rear, 2 radiators.
Bedroom 4/Study
Radiator, window to front.
Bathroom
Tiled walls and floor, white suite comprising bath with mixer tap, mains shower, glass screen, wash hand-basin with cupboards under, ladder style radiator, extractor fan, shaver point, window to rear.
Outside
To the front of the property there is a gravelled parking area and the garage with up-and-over door, light, power and the gas (lpg) central heating boiler. To the side of the property there is a lawn and access to the rear garden where there is a paved patio and lawn. Outside lights and water tap.
Agents Note
From 1st August 2023 the residents are paying £40 pcm for maintenance of private road, electric gates, insurances and sewage treatment plant.
Property info
For more information about this property, please contact
Flint & Cook, HR4 on +44 1432 644355 * (local rate)
Disclaimer
Property descriptions and related information displayed on this page, with the exclusion of Running Costs data, are marketing materials provided by Flint & Cook, and do not constitute property particulars. Please contact Flint & Cook for full details and further information. The Running Costs data displayed on this page are provided by PrimeLocation to give an indication of potential running costs based on various data sources. PrimeLocation does not warrant or accept any responsibility for the accuracy or completeness of the property descriptions, related information or Running Costs data provided here.





























.png)
