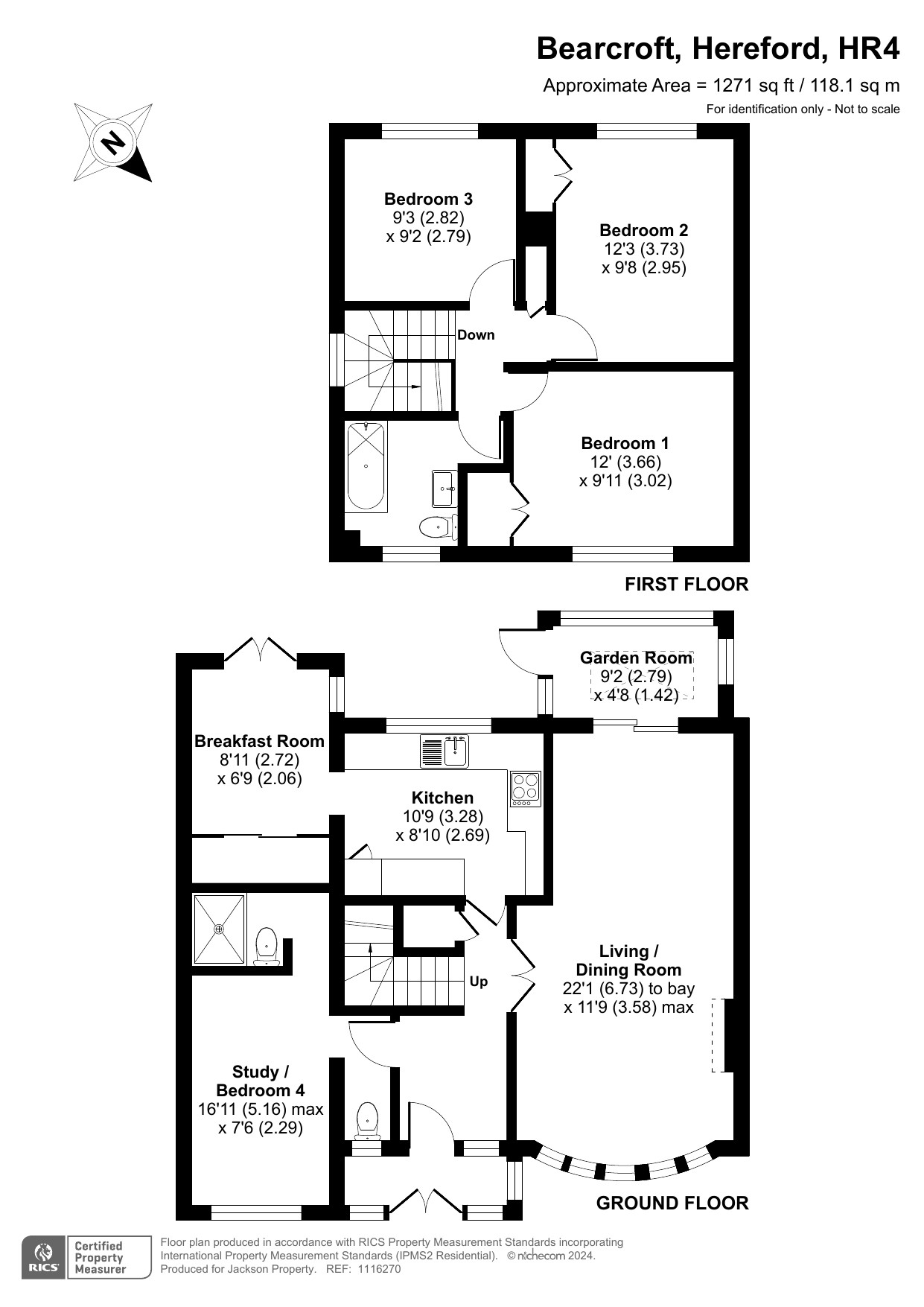Link-detached house for sale in Bearcroft, Weobley, Hereford HR4
* Calls to this number will be recorded for quality, compliance and training purposes.
Property features
- Situated in the sought after and picturesque village of Weobley
- Link-Detached Family Home Offering Flexible 3/4 Bed Accommodation
- Refurbished & Updated By The Current Owners
- Including Living/Dining Room, Garden Room, Kitchen & Separate Breakfast Room
- Pleasant Front & Rear Gardens & Driveway Parking.
- Solar panels
- No Onward Chain
Property description
Located In The Popular Village of Weobley | Flexible 3/4 Bed Accommodation | Oil Fired Centrally Heated | Open Plan Sitting/Dining Room | Ground Floor Bedroom 4/Home Office | Pleasant Mature Gardens | Driveway Parking | No Onward Chain
The property is within easy walking distance to the centre of the ever popular north Herefordshire village of Weobley. The village itself, set on the black and white trail, has excellent everyday village amenities with a number of shops in the main street to include a general store, butchers, delicatessen, tea rooms, two pubs and two restaurants both offering take away services, together with highly sought after primary and secondary schools, doctors and dental surgeries, Church, village hall and thriving local community, surrounded by delightful rural countryside. The market town of Leominster is close to hand for a more comprehensive range of facilities, including a number of supermarkets and train station, with the larger Cathedral City of Hereford approximately 10 miles to the south.
This delightful linked detached property has been updated and improved by the current owners to offer a spacious and versatile family home in this ever popular village. From the driveway doors open to an enclosed porch with tiled flooring with a further door leads through to the impressive reception hall with attractive wood effect flooring which continues through to the kitchen/breakfast room and useful under stairs cupboard. The lovely light and generous family living/dining room features an inset Contura wood burning stove and has ample room for a dining table and chairs in the dining area. Sliding doors open out to the garden room which provides a lovely seating area with door out to the garden. The kitchen has been newly fitted to offer a lovely range of matching units and has a range of appliances to include an electric hob and separate oven and grill, with extractor hood above, integrated fridge/freezer, washing machine and dishwasher. A double glazed window overlooks the gardens with an archway then leading through to a newly created breakfast room, a lovely space with doors out to the garden and an invaluable fitted larder/utility cupboard that offers space for a tumble dryer and houses the oil fired central heating boiler. In addition to this a door off the hall leads to an inner hallway with a downstairs cloakroom/wc and on into a ground floor bedroom with an en-suite shower room. This room could also be used as a home office/additional reception room if required.
Stairs rise from the hall to the first floor, which has loft access (fully boarded with electric for light) and an airing cupboard with hot water cylinder. Bedroom 1 is a lovely double bedroom with window overlooking the rear garden and benefits from a built-in double wardrobe. Bedroom 2 is a similar size and also benefits from a double wardrobe. Bedroom 3 is currently used as an office but can also accommodate a double bed. The rear bedrooms have lovely views over surrounding countryside and towards the Church. The family bathroom has been updated and offers a suite to include a bath with shower over.
Outside The property benefits from a block paved driveway providing parking with pleasant landscaped front garden with a flagged patio area. The west facing rear garden includes a patio seating area along the back of the house with the garden itself laid principally to lawn with well-stocked floral and shrub borders and ornamental trees and a newly installed, timber framed garden shed (6' x 12') providing useful garden storage.
Services & Expenditure Information
Tenure: Freehold
Services Connected: Mains Electricity, Water and Drainage. Oil Fired Centrally Heated. Solar panels to the roof.
Council Tax Band: D
Broadband availability: Superfast 80Mbps download 20Mbps upload
Phone Coverage: 4g Available
The property is located within a designated conservation area
Jackson Property Compliance
Consumer protection from unfair trading regulations 2008 (cpr) We endeavour to ensure that the details contained in our marketing are correct through making detailed enquiries of the owner(s), however they are not guaranteed. Jackson Property Group have not tested any appliance, equipment, fixture, fitting or service. Any intending purchasers must satisfy themselves by inspection or otherwise as to the correctness of each statement contained within these particulars. Any research and literature advertised under the material information act will have been done at the time of initial marketing by Jackson Property
Services & Expenditures advertised have been taken from and
Jackson Property may be entitled to commission from other services offered to the client or a buyer including but not limited to: Conveyancing, Mortgage, Financial advice and surveys.
Property info
For more information about this property, please contact
Jackson Property, HR6 on +44 1568 597236 * (local rate)
Disclaimer
Property descriptions and related information displayed on this page, with the exclusion of Running Costs data, are marketing materials provided by Jackson Property, and do not constitute property particulars. Please contact Jackson Property for full details and further information. The Running Costs data displayed on this page are provided by PrimeLocation to give an indication of potential running costs based on various data sources. PrimeLocation does not warrant or accept any responsibility for the accuracy or completeness of the property descriptions, related information or Running Costs data provided here.






























.png)