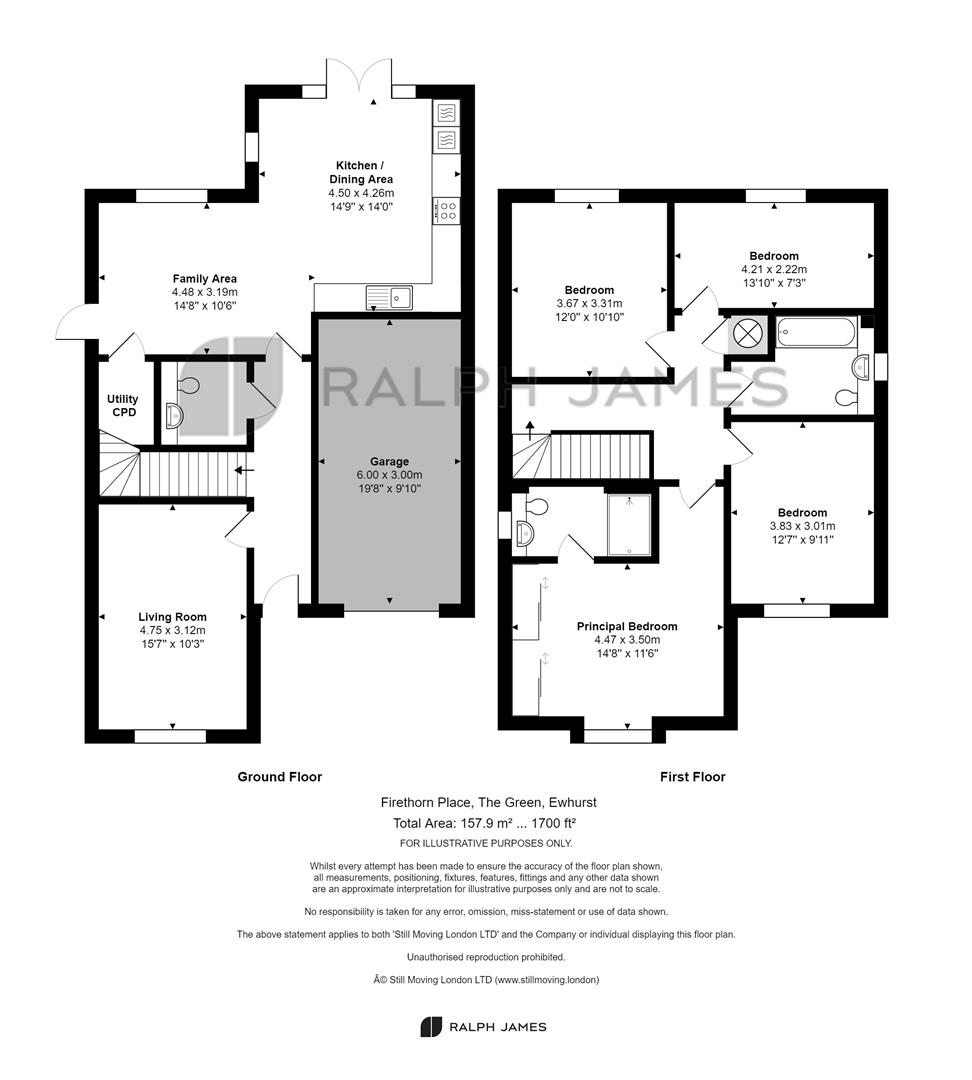Detached house for sale in Firethorn Place, Ewhurst, Cranleigh GU6
* Calls to this number will be recorded for quality, compliance and training purposes.
Property features
- A collection of brand new homes, built by Croudace Homes in 2023 to a high specification.
- The Chilworth is a four bedroom detached home with 1,440 sq ft of accommodation set over two floors.
- The ground floor consists of entrance hall, cloakroom, living room, utility room, kitchen/dining and family areas with doors leading onto rear garden.
- The first floor has ensuite master bedroom with fitted wardrobes, three further bedrooms and a family bathroom.
- Chartwell Green window frames, front door, arch lintels and garage door.
- Luxurious Amtico Spacia flooring and British-made Furlong Trident carpets throughout, with underfloor heating on the ground floor.
- This property benefits from a garage and driveway parking, and has been future-proofed with an external ev charging point.
- Just 2 miles East of Cranleigh, Ewhurst Village is surrounded by an Area of Great Landscape Value (aglv) and is a part of the Surrey Hills aonb.
- EPC Rating B | Tax Council Band tbc | Development Service Charge: £349 pa
- Please note that the photographs are of the staged show home, and have been used to showcase the quality of build by Croudace Homes.
Property description
Each home within Firethorn Place is considered in design, generous in proportion and gives peace of mind with the distinctive high quality specification and service offered by a Croudace built home. The Chilworth is a stunning four bedroom detached home, built within a pretty, verdant setting.
The kitchen/dining area is open-plan, with a designated family area, perfect for entertaining friends and family, with doors that opens onto the patio, enlarging the space. The designer fitted kitchen, supplied by Omega Kitchens, has integrated double oven, induction hob, fridge/freezer and dishwasher. The spacious living room has a box bay window and is a cosy space.
The Chilworth has four generously-sized bedrooms. The master bedroom also has a fitted en-suite and a built-in wardrobe. The bathroom and en-suite have ceramic wall tiles and are perfect for pampering and indulgence, with fitted hardware, thermostatic digital showers and heated towel rails.
Over 40% of Firethorn Place is biodiverse open space and with over 11,900 plants, trees, shrubs, hedging and bushes planted across the development. Surrounded by rolling Surrey countryside, Ewhurst is just the place for a winter walk and a cosy pub lunch. Walking distance from the development, you'll find the charming Hazelbank Country Stores and Ewhurst C of E primary school.
Croudace Homes is delighted to have been awarded an HBF 5 Star Home Builder Customer Satisfaction Award for the eleventh year running. More than 9 out of 10 of our customers would recommend their homes to their friends.
Firethorn Place by Croudace Homes is a unique collection of high specification new homes in the peaceful Surrey village of Ewhurst. Ralph James are proud to present The Chilworth.
Property info
The Chilworth, Firethorn Place, The Green, Ewhurst View original

For more information about this property, please contact
Ralph James, RH4 on +44 1306 293738 * (local rate)
Disclaimer
Property descriptions and related information displayed on this page, with the exclusion of Running Costs data, are marketing materials provided by Ralph James, and do not constitute property particulars. Please contact Ralph James for full details and further information. The Running Costs data displayed on this page are provided by PrimeLocation to give an indication of potential running costs based on various data sources. PrimeLocation does not warrant or accept any responsibility for the accuracy or completeness of the property descriptions, related information or Running Costs data provided here.




































.png)
