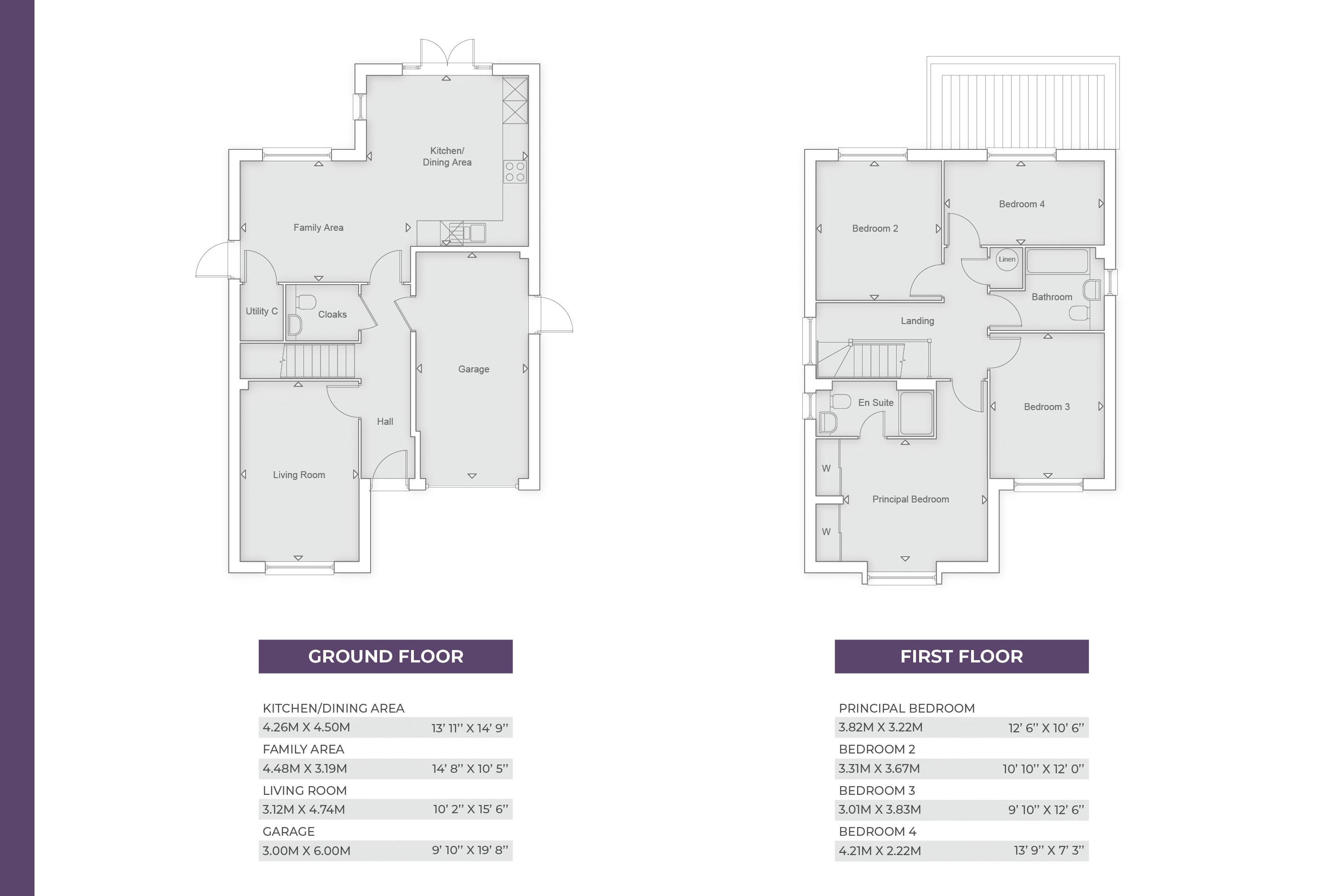Detached house for sale in Fallow Close (Plot 41 - Firethorn Place), Ewhurst GU6
* Calls to this number will be recorded for quality, compliance and training purposes.
Property features
- Stunning new home in Surrey village setting
- Stamp duty incentive available* T&Cs apply
- Almost ready to move in
- 4 Generous Bedrooms
- 2 Bath/Shower Rooms
- Open plan Kitchen/Dining/Family Room
- Generous Living Room
- Garage and Driveway Parking
- Generous Garden
Property description
** Last remaining homes available ** Situated in this exclusive new development near the heart of the tranquil Surrey Hills village of Ewhurst. This 4 bedroom detached home will exceed expectations both inside and out with plenty of parking including driveway and an integral garage and a generous rear garden. The elegant and characterful design of these homes by Croudace Homes really fit into the rural village setting and the close is positioned favourably with the local shop, infant school and other local amenities within walking distance. Moving inside the property has a central entrance hall leading to a living room at the front and a fantastic open plan kitchen/dining/family room across the rear. A utility room and cloakroom complete the ground floor. Upstairs is equally impressive with 4 generous bedrooms including a principal bedroom with built in wardrobes and a contemporary en-suite shower room. Finally a family bathroom completes the accommodation. Viewing of the show unit is by appointment only so please contact us today to arrange your appointment.
Please note - photos are of a Croudace show home rather than this particular unit and used for indicative marketing purposes.
Ground Floor:
Living Room: (15' 7'' x 10' 3'' (4.74m x 3.12m))
Kitchen/Dining Area: (14' 9'' x 14' 0'' (4.50m x 4.26m))
Family Area: (14' 8'' x 10' 6'' (4.48m x 3.19m))
Utility Cupboard
Cloakroom
First Floor:
Bedroom 1 With En-Suite: (12' 6'' x 10' 7'' (3.82m x 3.22m))
Bedroom 2: (12' 0'' x 10' 10'' (3.67m x 3.31m))
Bedroom 3: (12' 7'' x 9' 11'' (3.83m x 3.01m))
Bathroom
Bedroom 4/Study: (13' 10'' x 7' 3'' (4.21m x 2.22m))
Garage: (19' 8'' x 9' 10'' (6.0m x 3m))
Generous Garden
Property info
For more information about this property, please contact
Roger Coupe Estate Agent, GU6 on +44 1483 665804 * (local rate)
Disclaimer
Property descriptions and related information displayed on this page, with the exclusion of Running Costs data, are marketing materials provided by Roger Coupe Estate Agent, and do not constitute property particulars. Please contact Roger Coupe Estate Agent for full details and further information. The Running Costs data displayed on this page are provided by PrimeLocation to give an indication of potential running costs based on various data sources. PrimeLocation does not warrant or accept any responsibility for the accuracy or completeness of the property descriptions, related information or Running Costs data provided here.

























.png)
