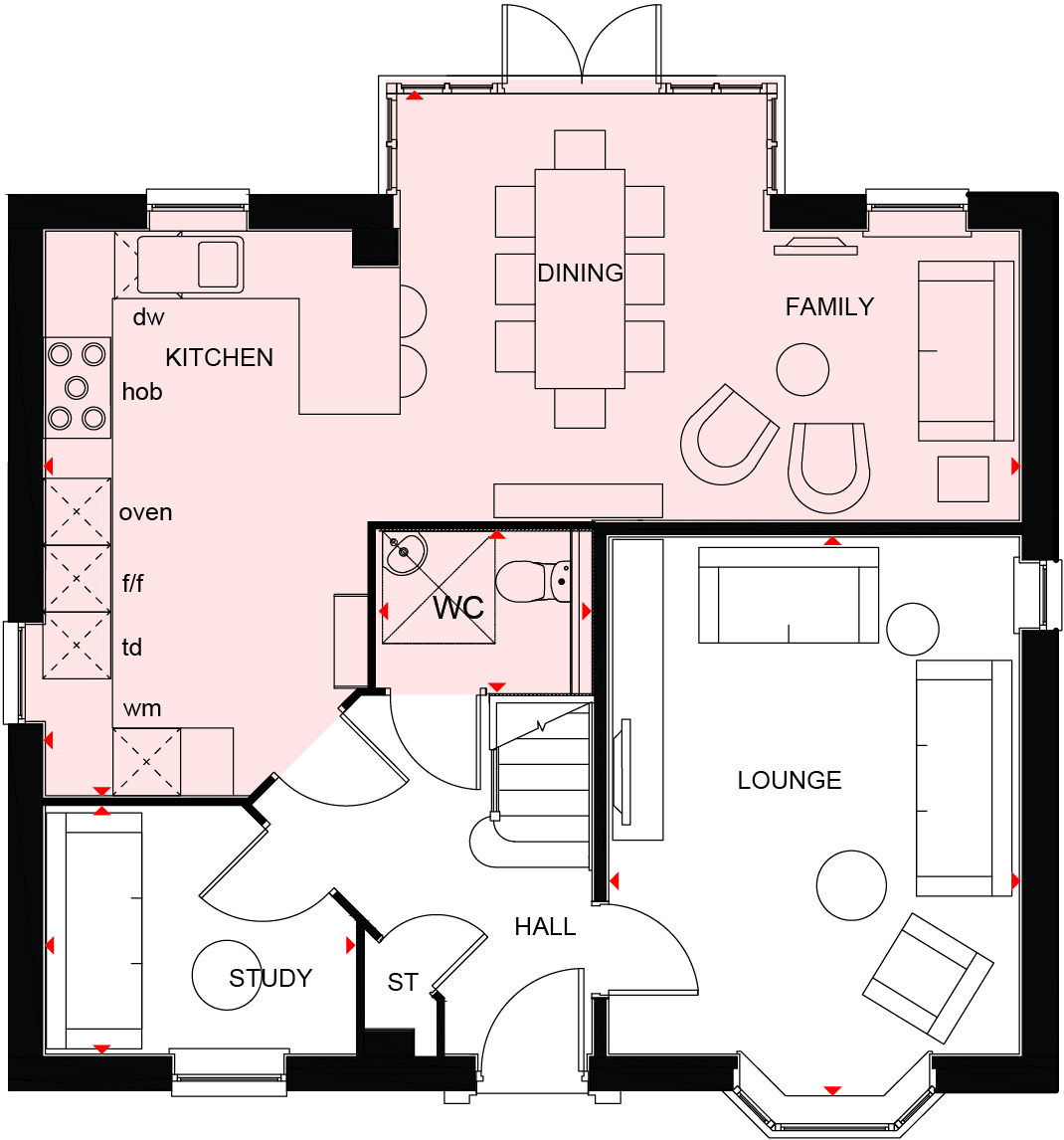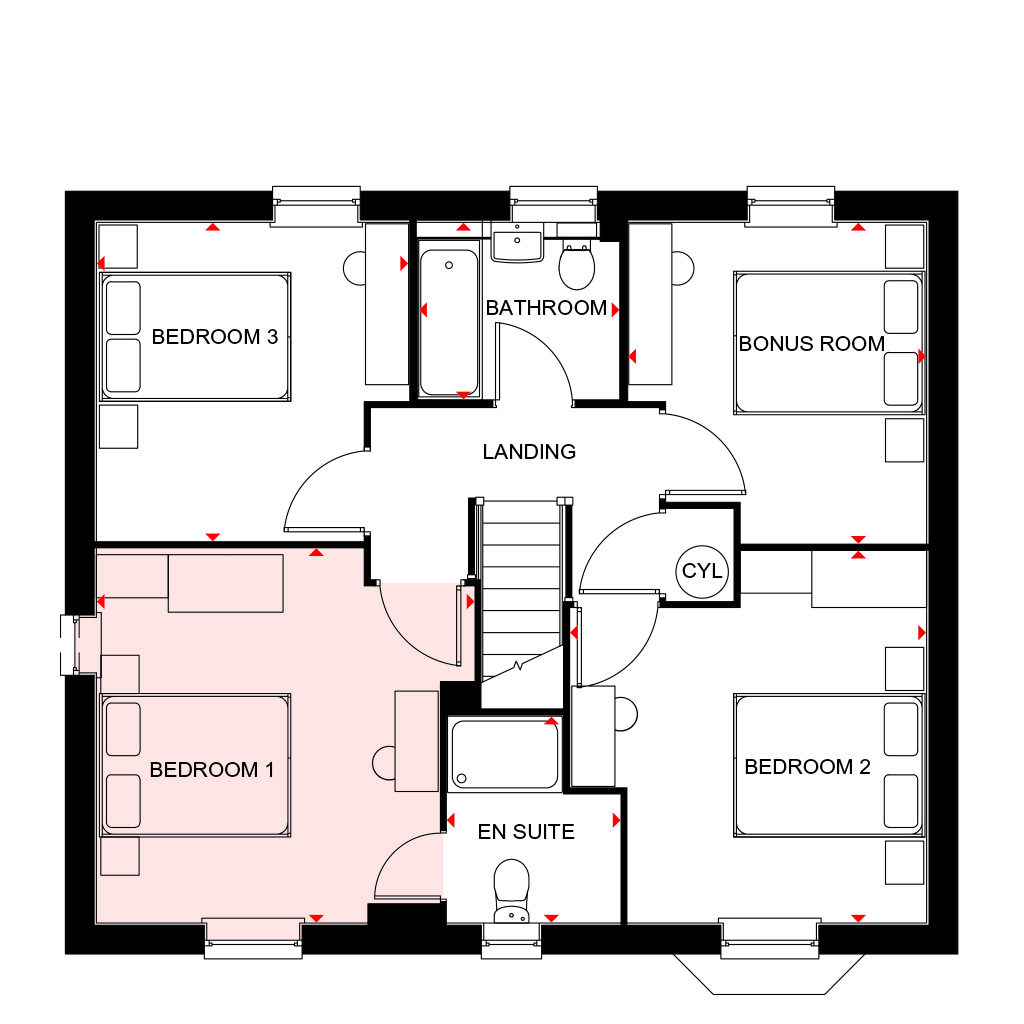Detached house for sale in "Bradgate Special" at Biggin Lane, Ramsey, Huntingdon PE26
Images may include optional upgrades at additional cost
* Calls to this number will be recorded for quality, compliance and training purposes.
Property features
- 5% Deposit Paid worth £20,950
- Upgraded kitchen with integrated appliances + shower over bath
- Edge of development location
- Garage + 2 driveway parking spaces
- 1,417 sqft of living space
- Main bedroom with en suite
- 4 double bedrooms
- Save on your heating bills, with a energy efficient home
Property description
Upstairs are 4 impressive bedrooms, the main bedroom with en suite and all offering spaces for wardrobes and plenty of sockets for the family to plug in where needed. There is a separate utility room and a storage cupboard under the stairs - supporting clutter-free living at its finest.
*incentives not to be used in conjunction with any other offer, including Part Exchange.
Rooms
1
- Bathroom (2124mm x 1700mm (6'11" x 5'6"))
- Bedroom 1 (3910mm x 3944mm (12'9" x 12'11"))
- Bedroom 2 (3720mm x 3885mm (12'2" x 12'8"))
- Bedroom 3 (3328mm x 3263mm (10'11" x 10'8"))
- Bedroom 4 (3353mm x 3112mm (11'0" x 10'2"))
- Ensuite 1 (2162mm x 1799mm (7'1" x 5'10"))
- Kitchen / Dining (8677mm x 5735mm (28'5" x 18'9"))
- Lounge (4999mm x 3658mm (16'4" x 12'0"))
- Study Downstairs (2762mm x 2295mm (9'0" x 7'6"))
- WC (1900mm x 1450mm (6'2" x 4'9"))
About Ramsey Park
Offering great value for money, this edge of town location offers no need to compromise on commutability with easy access to Cambridge, Huntingdon and Peterborough. Call Adam on to find out why 74 families love Ramsey Park.
Opening Hours
Monday 12:00-17:30, Tuesday Closed, Wednesday Closed, Thursday 10:00-17:30, Friday 10:00-17:30, Saturday 10:00-17:30, Sunday 10:00-17:30
Disclaimer
Please note that all images (where used) are for illustrative purposes only.
Property info
Bradgate Special Ground Floor Plan View original

Bradgate Special Bonus Ff View original

For more information about this property, please contact
David Wilson Homes - Ramsey Park, PE26 on +44 1480 400142 * (local rate)
Disclaimer
Property descriptions and related information displayed on this page, with the exclusion of Running Costs data, are marketing materials provided by David Wilson Homes - Ramsey Park, and do not constitute property particulars. Please contact David Wilson Homes - Ramsey Park for full details and further information. The Running Costs data displayed on this page are provided by PrimeLocation to give an indication of potential running costs based on various data sources. PrimeLocation does not warrant or accept any responsibility for the accuracy or completeness of the property descriptions, related information or Running Costs data provided here.



















.png)