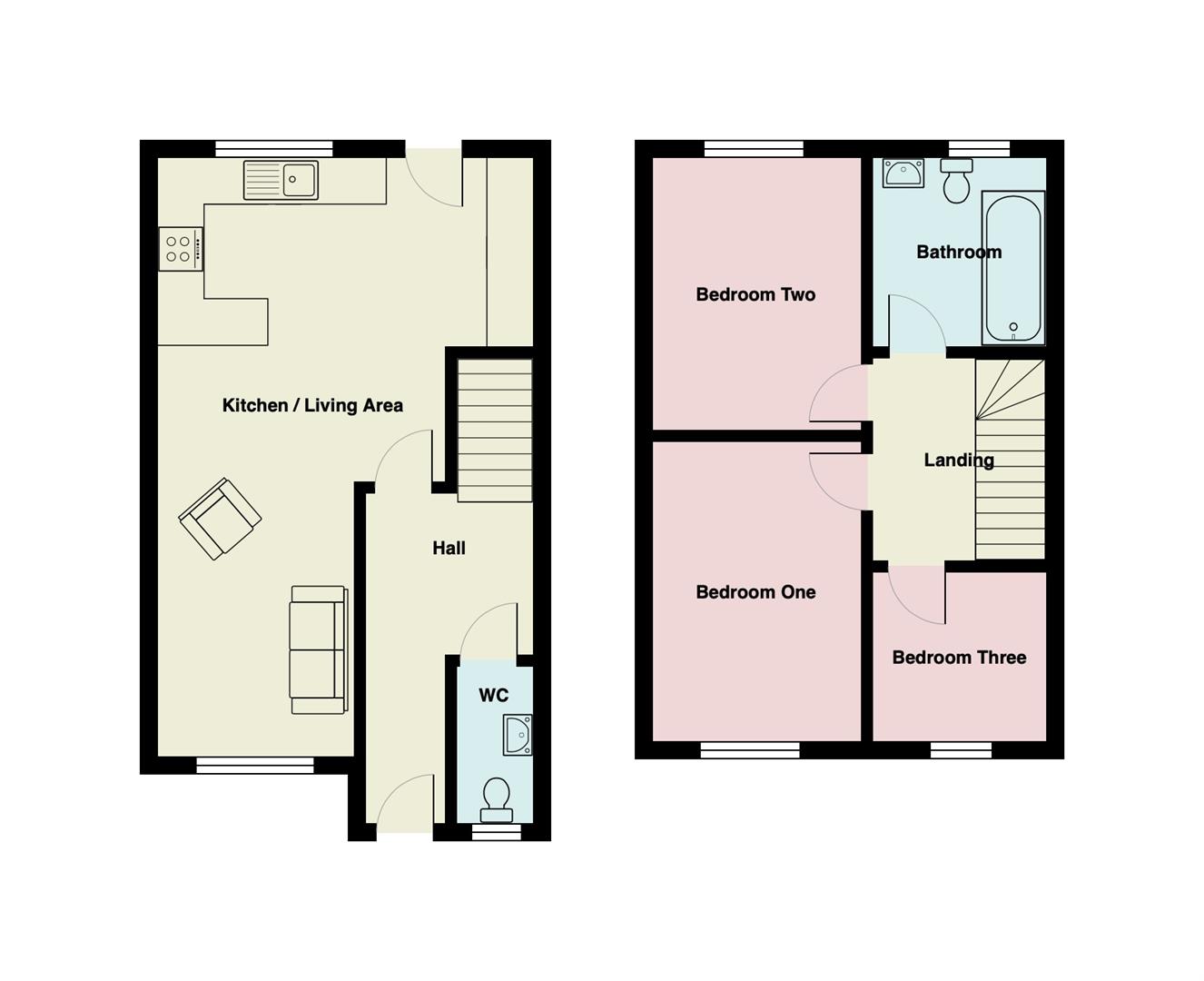Semi-detached house for sale in Maple Avenue, Heysham, Morecambe LA3
* Calls to this number will be recorded for quality, compliance and training purposes.
Property description
A new build semi detached family home in Forrest Mews, a popular new development off Maple Avenue in Morecambe. Within close proximity to the imperious Morecambe Bay, this inviting three-bedroom semi-detached house presents an exceptional opportunity for comfortable family living. With a delightful range of modern features, this property offers a warm and welcoming atmosphere. The open-plan living and dining/kitchen area provides an ideal space for gatherings and relaxation. The well appointed kitchen boasts sleek countertops, ample storage, and modern appliances. Upstairs, you'll find three generously proportioned bedrooms, perfect for a growing family. Each room is thoughtfully designed to offer comfort and versatility. The property features a lovely garden, ideal for outdoor activities, gardening, or simply enjoying the fresh Morecambe air. The property comes with two convenient off-street parking spaces, one of which has an electric car charging point. Maple Avenue is known for its family-friendly atmosphere and close proximity to local schools, parks, and amenities. Morecambe's stunning beachfront and vibrant town centre are just a short drive away. This semi-detached home on Maple Avenue combines the best of both worlds – classic charm and modern comfort. Don't miss the opportunity to make it your own!.
Ground Floor
Hallway
A welcoming entrance hallway.
Living Area/Kitchen (3.78 x 7.27 (12'4" x 23'10"))
A spacious open plan lounge/kitchen, beautifully presented and offering versatile accommodation.
Wc (1.03 x 1.2 (3'4" x 3'11"))
A handy ground floor facility.
First Floor
Landing
Bedroom One (2.68 x 3.93 (8'9" x 12'10"))
Immaculately presented master bedroom.
Bedroom Two (2.68 x 3.24 (8'9" x 10'7"))
A second double bedroom.
Bedroom Three (2.21 x 2.13 (7'3" x 6'11"))
A box room/home study.
Bathroom (1.86 x 2.13 (6'1" x 6'11"))
A stylish and contemporary bathroom suite comprising a panel bath, a low flush WC and a pedestal wash hand basin.
Externally
Rear Garden (approximately five metres). Two parking spaces, one having infrastructure for an electric charging point.
Additional Notes
Council Tax tbc.
Reservation is available today with a deposit of £1000 which will allow your input into the finish.
Floor coverings available as an optional extra (not included within price) - Basic kitchen and tiling to be installed unless upgrade requested. Ask for available package deal information.
Half the cost of upgrades required at the point of reservation.
Solar Panels for energy efficIency.
Build complete expected early 2024.
Property info
For more information about this property, please contact
Houseclub, LA2 on +44 1524 937907 * (local rate)
Disclaimer
Property descriptions and related information displayed on this page, with the exclusion of Running Costs data, are marketing materials provided by Houseclub, and do not constitute property particulars. Please contact Houseclub for full details and further information. The Running Costs data displayed on this page are provided by PrimeLocation to give an indication of potential running costs based on various data sources. PrimeLocation does not warrant or accept any responsibility for the accuracy or completeness of the property descriptions, related information or Running Costs data provided here.























.png)
