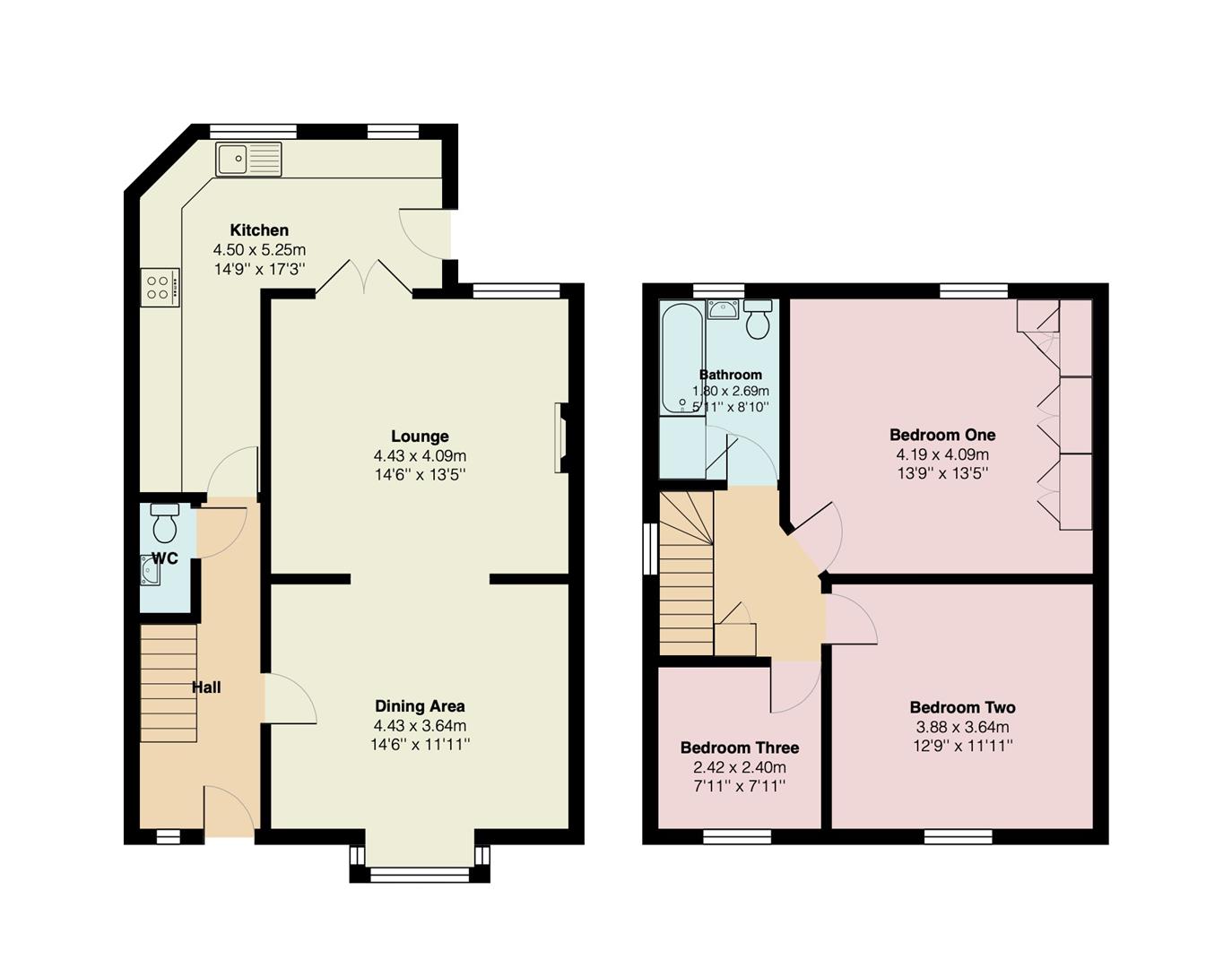End terrace house for sale in Fairfield Road, Heysham, Morecambe LA3
* Calls to this number will be recorded for quality, compliance and training purposes.
Property description
Offering generously sized rooms throughout and situated in a desirable location close to the spectacular Morecambe Bay promenade, is this well presented three bedroom semi-detached family home on Fairfield Road. Ready to move in, the impressive property will appeal to a range of buyers thanks to its spacious living accommodation including a cleverly extended L shaped kitchen to the rear. Internally, the property briefly comprises on the ground floor of a welcoming entrance hall, a deceptively large open plan lounge diner, a well appointed kitchen and a handy downstairs WC. To the first floor are two excellent sized double bedrooms, a single bedroom and a three piece bathroom suite. Externally, an attractive South facing landscaped garden can be found to the rear and provides the perfect place to unwind after a busy day. To the front is small gravelled area which is also used to park one small vehicle by the current occupiers. Plenty of additional on street parking is also available. Situated within moments from the Western coastline, the property lies a short distance from a variety of local amenities including a doctors surgery, primary & secondary schools, multiple village shops, café's, restaurants and a handy supermarket. The sea side community is also well connected for commuters with the Bay Gateway link road allowing for quick access to the M6 motorway, as well as nearby Lancaster City Centre and its West Coast mainline railway station. The property would also allow for easy access to the proposed Eden Project Morecambe.
Ground Floor
Entrance Hall
Welcoming entrance hall with laminate flooring, window to front aspect, radiator and ceiling light.
Lounge
Spacious lounge which is open plan with the dining area. Boasting a feature fireplace, internal doors opening into the kitchen, radiator and ceiling light.
Dining Area
Generously sized dining area with a window to front aspect, radiator and ceiling light.
Kitchen
Extended L shaped kitchen with a range of base and wall mounted units, stand alone gas cooker, plumbing for washing machine and dishwasher, space for fridge and freezer, sink and drainer unit. Also provides access out to the rear garden, two windows to the rear aspect, a radiator and ceiling lights.
Wc
Handy downstairs WC with a wash hand basin and ceiling light.
First Floor
Bedroom One
Sizeable double bedroom with a range of fitted wardrobes and storage, a window to rear aspect, radiator and ceiling light.
Bedroom Two
Another good sized double bedroom with a window to front aspect, radiator and ceiling light.
Bedroom Three
Single bedroom with a window to front aspect, radiator and ceiling light.
Bathroom
Three piece suite comprising of a panel bath with shower over, low flush WC and a wash and basin. Airing cupboard housing the gas central heating boiler, window to rear aspect, radiator and ceiling light.
External
Minimal maintenance South facing landscaped garden to the rear with a mixture of shale gravel planting areas and patio seating space, ideal for a table and chairs. To the front is also gravelled but with access to parking for one small vehicles. Additional on street parking also available.
Council Tax
Band B
Property info
For more information about this property, please contact
Houseclub, LA2 on +44 1524 937907 * (local rate)
Disclaimer
Property descriptions and related information displayed on this page, with the exclusion of Running Costs data, are marketing materials provided by Houseclub, and do not constitute property particulars. Please contact Houseclub for full details and further information. The Running Costs data displayed on this page are provided by PrimeLocation to give an indication of potential running costs based on various data sources. PrimeLocation does not warrant or accept any responsibility for the accuracy or completeness of the property descriptions, related information or Running Costs data provided here.






























.png)
