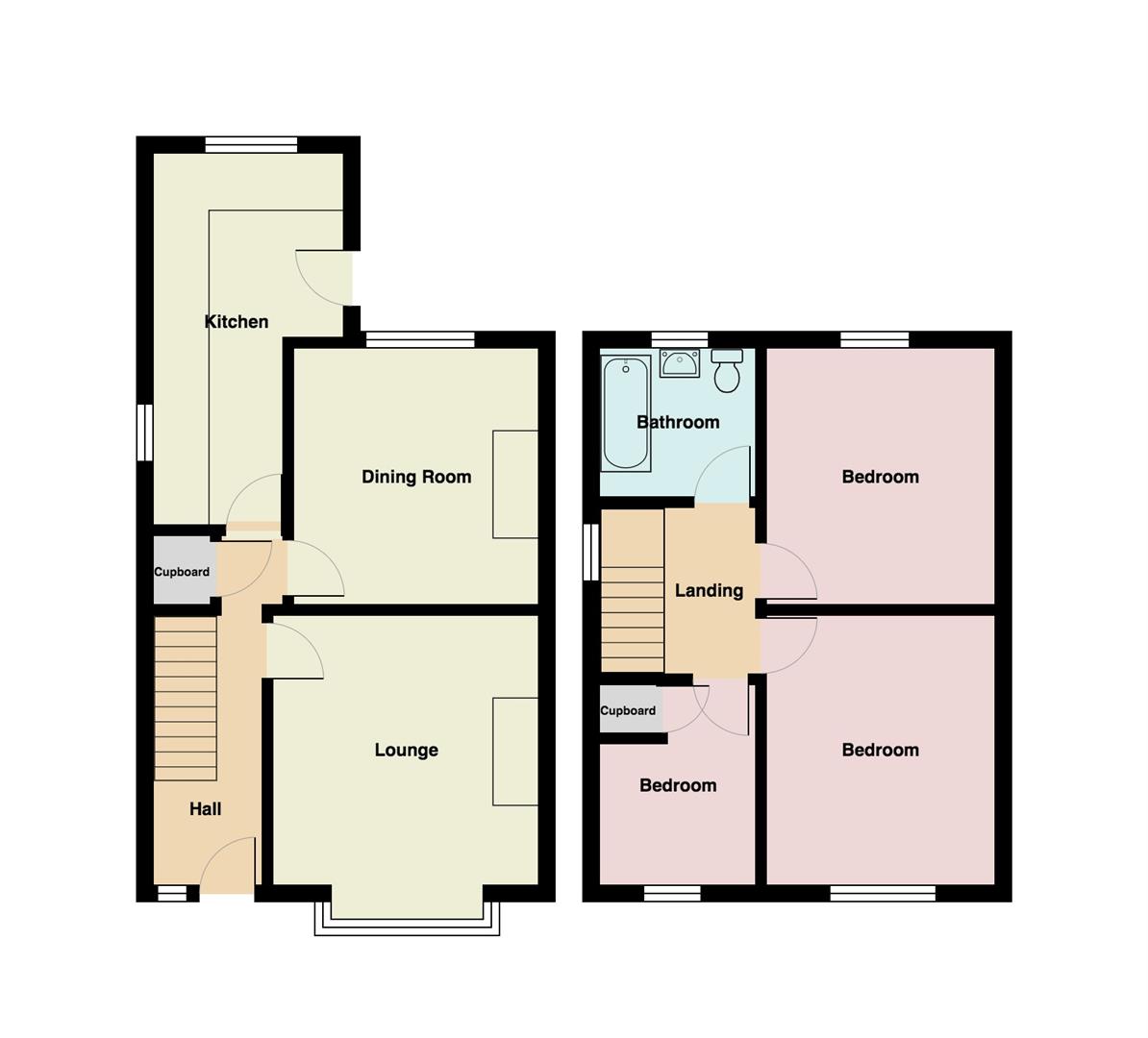Semi-detached house for sale in Cumberland View Road, Heysham, Morecambe LA3
* Calls to this number will be recorded for quality, compliance and training purposes.
Property description
A quite charming semi detached family home in a popular residential street close to Morecambe Promenade and a wealth of local amenities. Situated on Cumberland View Road this well proportioned and designed traditional family home should be a popular addition to the market. The living accommodation on the ground floor comprises of a particularly welcoming entrance hallway, a spacious lounge, an ambient dining room and a contemporary, extended galley style fitted kitchen. To the first floor there are three well proportioned bedrooms and a modern three piece family bathroom suite. Externally the property has courtyard frontage replete with mature shrubs and plants and a shared drive which leads to off street parking, a garage and a lawned garden to to the rear. Additional features include gas central heating (the boiler is in the kitchen), double glazing, fibre broadband and a number of period features maintaining it's historic charm. It strikes the perfect balance, really, of old and new Situated within walking distance to the Western coastline, the property lies a short distance away from a doctors surgery, primary & secondary schools, multiple village shops, café's, restaurants and a handy supermarket. The sea side community is also well connected for commuters with the Bay Gateway link road allowing for quick access to the M6 motorway, as well as nearby Lancaster City Centre and its West Coast mainline railway station. Contact our office today to arrange your internal inspection.
Ground Floor
Entrance Hallway
Accessible from the UPVC double glazed front door with leaded inset, this welcoming entrance hallway has a uPVC double-glazed window to the front, a double panel radiator, a full fibre broadband point, a ceiling light point, electricity points and a decorative picture rail. Stairs to the first floor afford an under-stair storage cupboard which houses the gas meter.
Lounge (3.51m x 4.50m into bay (11'6" x 14'9" into bay ))
A spacious yet still cosy lounge with a uPVC double-glazed bay window to the front elevation, a coal effect gas fire with marble hearth and surround, ceiling downlighting, a double panel radiator and electricity points.
Dining Room (3.35 x 3.42. (10'11" x 11'2". ))
A lovely room with a uPVC double glazed window to the rear which overlooks the rear garden. Fittings include a double panel radiator, a coal effect gas fire with a marble hearth and surround, a decorative picture rail, a ceiling light point and electricity points.
Kitchen (2.51 x 5.02 to the widest points. (8'2" x 16'5" t)
A modern fitted kitchen with wall and base units with laminate worktop surfaces, a one and a half bowl sink and drainer, an electric oven with a ceramic hob and overhead extractor, plumbing for a washing machine, space for a fridge freezer and space for a tumble dryer. The kitchen houses the gas central heating boiler and has ceiling spotlights, a double panel radiator, electricity points, and a uPVC window and door to the rear aspect.
First Floor
Landing
With a ceiling light point, an overhead loft access point, a fitted smoke alarm and a uPVC picture window to the side elevation.
Bathroom (2.13 x 2.00 (6'11" x 6'6" ))
A three-piece suite comprising a panel bath with an overhead shower to mixer taps, a low flush WC and a pedestal wash hand basin. This is complemented by a uPVC double glazed window to the rear, a fitted airing cupboard, a wall mounted vanity unit with mirror, and a ceiling light point.
Bedroom Two (3.17 x.3.4 (10'4" x.11'1" ))
With a uPVC double glazed window to the front, a decorative picture rail, double panel radiator, ceiling light point and electricity points.
Bedroom One (3.17 x 3.64 ( 10'4" x 11'11" ))
With a uPVC double glazed window to the front, a double panel radiator, a ceiling light point and electricity points.
Bedroom Three (2.10 x 2.67 (6'10" x 8'9"))
With a uPVC double glazed window to the front, a ceiling light point, single panel radiator, electricity points and an over stairs storage cupboard.
Externally.
The property has a courtyard frontage with shared driveway offering access to the rear garden, off road parking and garage. The garage has an up and over door, power and light and the rear garden is laid to lawn with a paved patio, decorative shrub, and mature tree borders.
Council Tax
Band B
Property info
6, Cumberland View Road, Heysham, La3 1EE.Jpg View original

For more information about this property, please contact
Houseclub, LA2 on +44 1524 937907 * (local rate)
Disclaimer
Property descriptions and related information displayed on this page, with the exclusion of Running Costs data, are marketing materials provided by Houseclub, and do not constitute property particulars. Please contact Houseclub for full details and further information. The Running Costs data displayed on this page are provided by PrimeLocation to give an indication of potential running costs based on various data sources. PrimeLocation does not warrant or accept any responsibility for the accuracy or completeness of the property descriptions, related information or Running Costs data provided here.
























.png)
