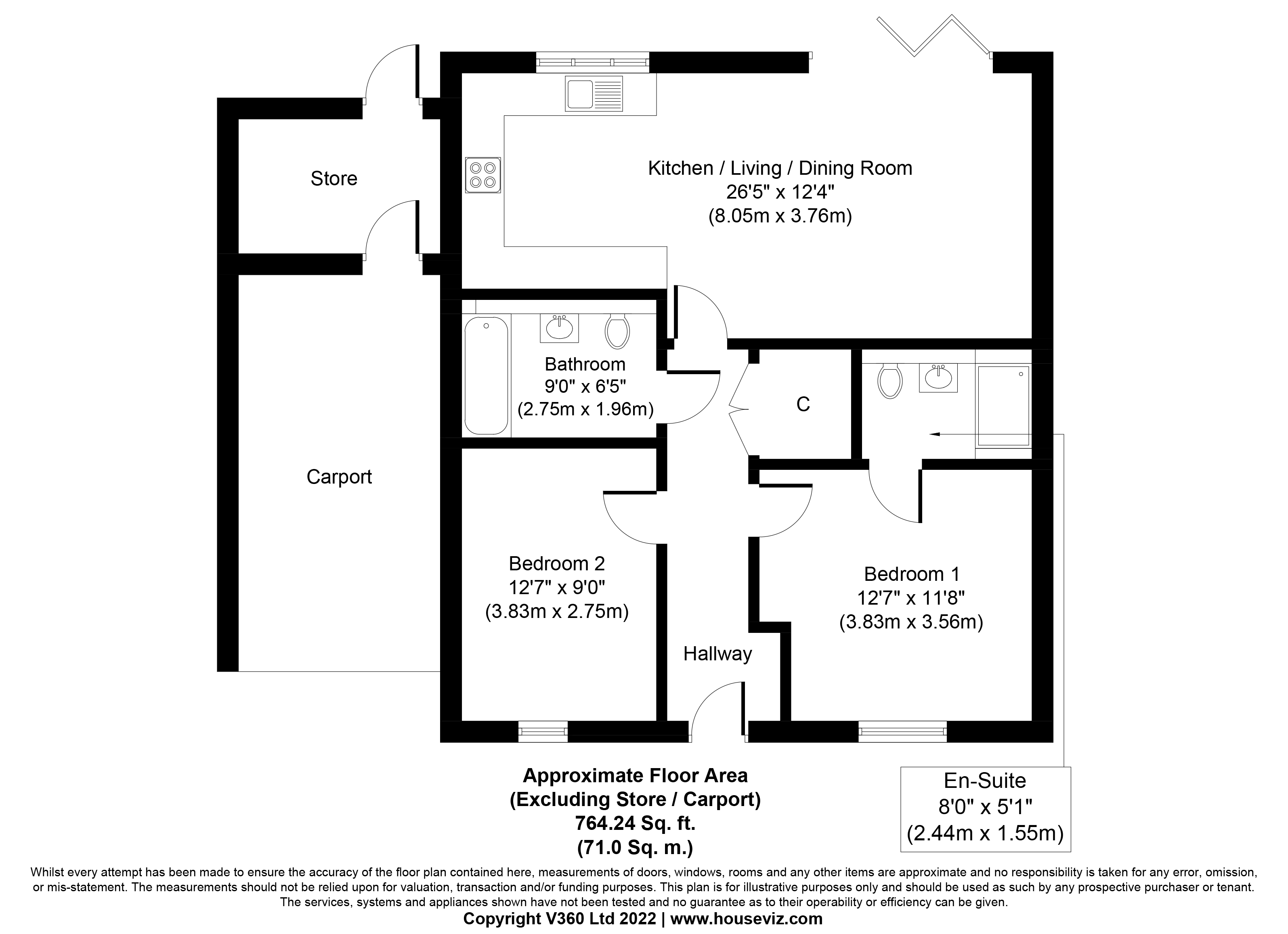Bungalow for sale in School Lane, Lower Halstow, Kent ME9
* Calls to this number will be recorded for quality, compliance and training purposes.
Property features
- 2 Bedrooms
- Kitchen Dining Room
- Bathroom
- En - Suite
- Photovoltaic Solar Panels
- Air Source Heat Pump
- Ev Charging Point
- Car Port with lockable cupboard
- Patio and turfed lawn
Property description
Private new development of 9 retirement bungalows is situated in the village of lower halstow. Orchard View at Lower Halstow is a superb development two bedroom retirement bungalows located in their own private cul de sac with views over farmland..
Selling on behalf of Finlon Ltd, these bungalows will all have 2 bedrooms, an en-suite as well as a family bathroom and the open plan kitchen / living area will have bi-fold doors to the gardens. Each will have pv Solar Panels, air source heat pump, ev Charging Point, underfloor heating throughout as well as a car port with lockable cupboard, patio and turfed lawn. An orchard will be planted for the use of the community.
Ideal village location. Lower Halstow is a village and civil parish in the Swale district of Kent, England. The village is northwest of Sittingbourne on the banks of the Medway Estuary. It lies north of Newington on the A2 Roman Road. The village of Lower Halstow is highly sought after and offers miles of countryside walks (including part of Saxon Shore way), cycle routes and has a convenient local Village Shop and the award-winning gastro pub The Three Tuns. Newington, Rainham and Sittingbourne Train Stations are a short drive for quick access to Canterbury, The Kent Coast, Rochester, Bluewater and London.
Occupation will be restricted as per schedule 4 of the section 106 agreement in the planning consent buyers will have to be aged over 55.<br /><br />
Kitchen Dining Room (8.05m x 3.76m (26' 5" x 12' 4"))
Bedroom One (3.84m x 3.56m (12' 7" x 11' 8"))
Bedroom Two (3.84m x 2.74m (12' 7" x 9' 0"))
Bathroom (2.74m x 1.96m (9' 0" x 6' 5"))
En - Suite (2.44m x 1.55m (8' 0" x 5' 1"))
Store
Carport
Property info
For more information about this property, please contact
Quealy & Co, ME10 on +44 1795 393869 * (local rate)
Disclaimer
Property descriptions and related information displayed on this page, with the exclusion of Running Costs data, are marketing materials provided by Quealy & Co, and do not constitute property particulars. Please contact Quealy & Co for full details and further information. The Running Costs data displayed on this page are provided by PrimeLocation to give an indication of potential running costs based on various data sources. PrimeLocation does not warrant or accept any responsibility for the accuracy or completeness of the property descriptions, related information or Running Costs data provided here.







































.png)
