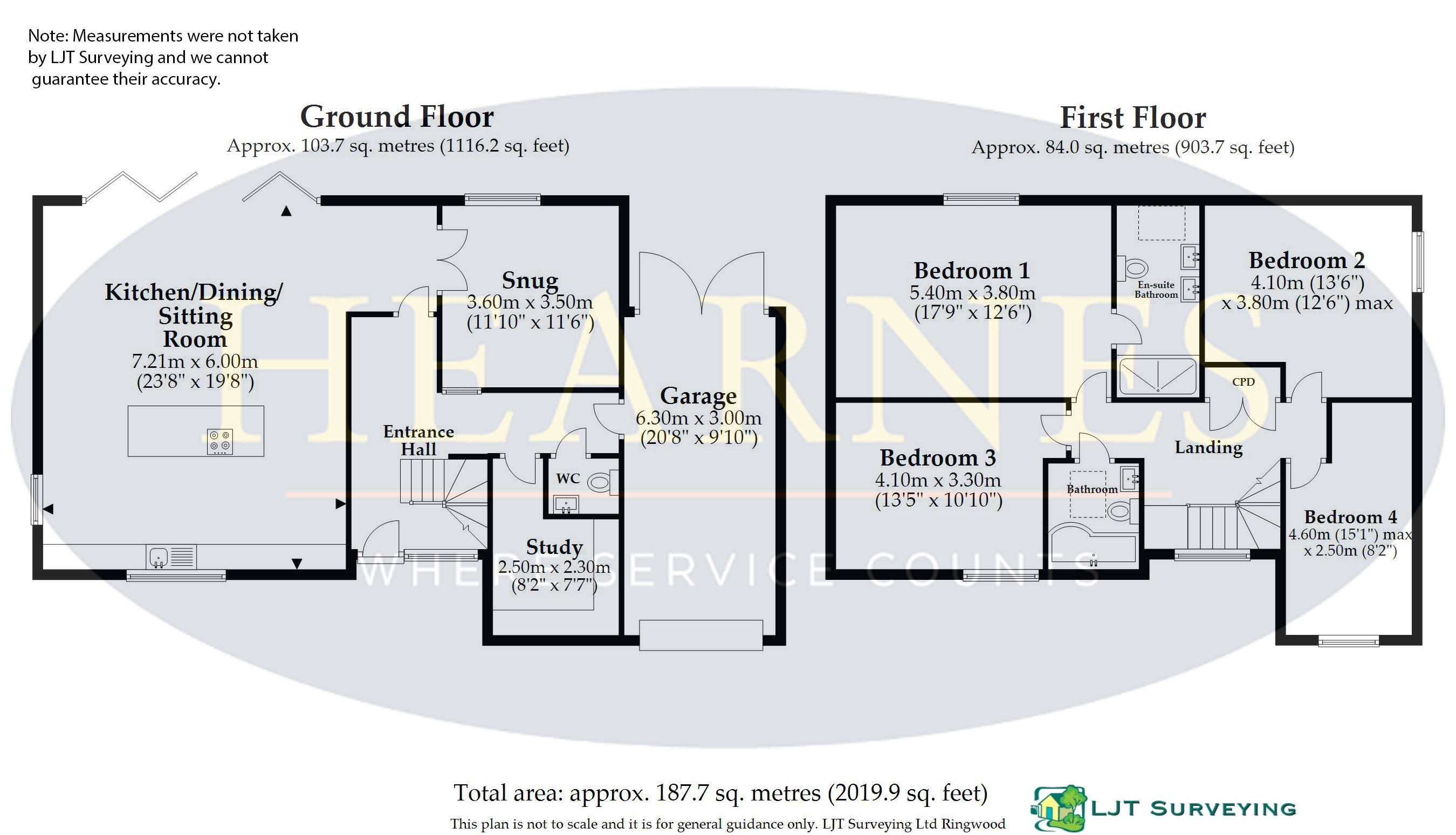Detached house for sale in Horton Road, Ashley Heath, Ringwood BH24
* Calls to this number will be recorded for quality, compliance and training purposes.
Property features
- Please call for further details and to arrange A viewing
- Brand new four bedroom bespoke home built by renowned local builders - 10 year icw warranty
- Exquisite open plan kitche/living/dining room with bi-fold doors and coffer lighting
- Living room which can be incorporated into open plan living or closed off as A snug
- Private and secluded deceptively large rear garden
- Stunning vaulted master bedroom with juliet balcony and en-suite
- Three further double bedrooms
- Finish and fittings of very high quality
- Integral garage and plenty of off-road parking
- Within 150 yards walk of the castleman trailway
Property description
A bright and spacious reception hall with Amtico herringbone style flooring leads through to the hub of this fine home. The incredibly well-planned and flexible kitchen/dining/living room, which has a continuation of the Amtico herringbone flooring running seamlessly through, also benefits from some shadow lighting allowing one to create the perfect ambience. Whilst having a lovely open plan design the sitting room still has a wonderful cosy feeling as it can be closed off, if necessary, with internal double doors. From the dining area a set of large bi-fold doors open out onto a fabulous paved terrace, perfect for outside entertaining and al fresco dining.
The kitchen/breakfast area is a particular feature having been fitted in a mixture of white gloss and stylish grey driftwood effect units with quartz contrasting worktops and upstands. Appliances include oven, combination grill and induction hob in addition to integrated fridge and freezer and dishwasher.
The remainder of the ground floor comprises of a very useful study/fifth bedroom and very nicely fitted cloakroom. There is also an internal access door to the garage which has space and plumbing for a washing machine.
The first-floor landing provides is a standout feature of the property with a stunning arched floor to ceiling window, providing vast views out to the front of the property. The landing leads to four double bedrooms, with the master benefitting from a vaulted ceiling and Juliet balcony, which provides a delightful outlook to the rear, to top it off is a bright, beautifully finished en-suite with dual sinks and large walk-in shower. The remaining three bedroom are all doubles and benefit from large windows providing excellent natural light. The family bathroom also offers a luxury modern finish with a bath with shower over, sink with matt black finish taps and heated towel rail.
This truly exceptional home has utility black ironmongery style door handles and taps throughout matching the theme of the house thought. Other benefits also include gas central heating, double glazing, underfloor heating throughout the ground floor, bathrooms, and en-suite.
The gardens have been tastefully landscaped and offer high levels of privacy and seclusion being surrounded, but not over-bared, by tall pines giving the sense you're amongst the trees. The front provides plenty of parking and leads to the integral garage with remote up and over door, power and light.
Local Authority: Dorset (east Dorset)
Council Tax Band: Tbc
Energy Performance Certificate (EPC) Rating: B
agents notes:
For more information about this property, please contact
Hearnes Estate Agents, BH24 on +44 1425 292495 * (local rate)
Disclaimer
Property descriptions and related information displayed on this page, with the exclusion of Running Costs data, are marketing materials provided by Hearnes Estate Agents, and do not constitute property particulars. Please contact Hearnes Estate Agents for full details and further information. The Running Costs data displayed on this page are provided by PrimeLocation to give an indication of potential running costs based on various data sources. PrimeLocation does not warrant or accept any responsibility for the accuracy or completeness of the property descriptions, related information or Running Costs data provided here.

































.png)