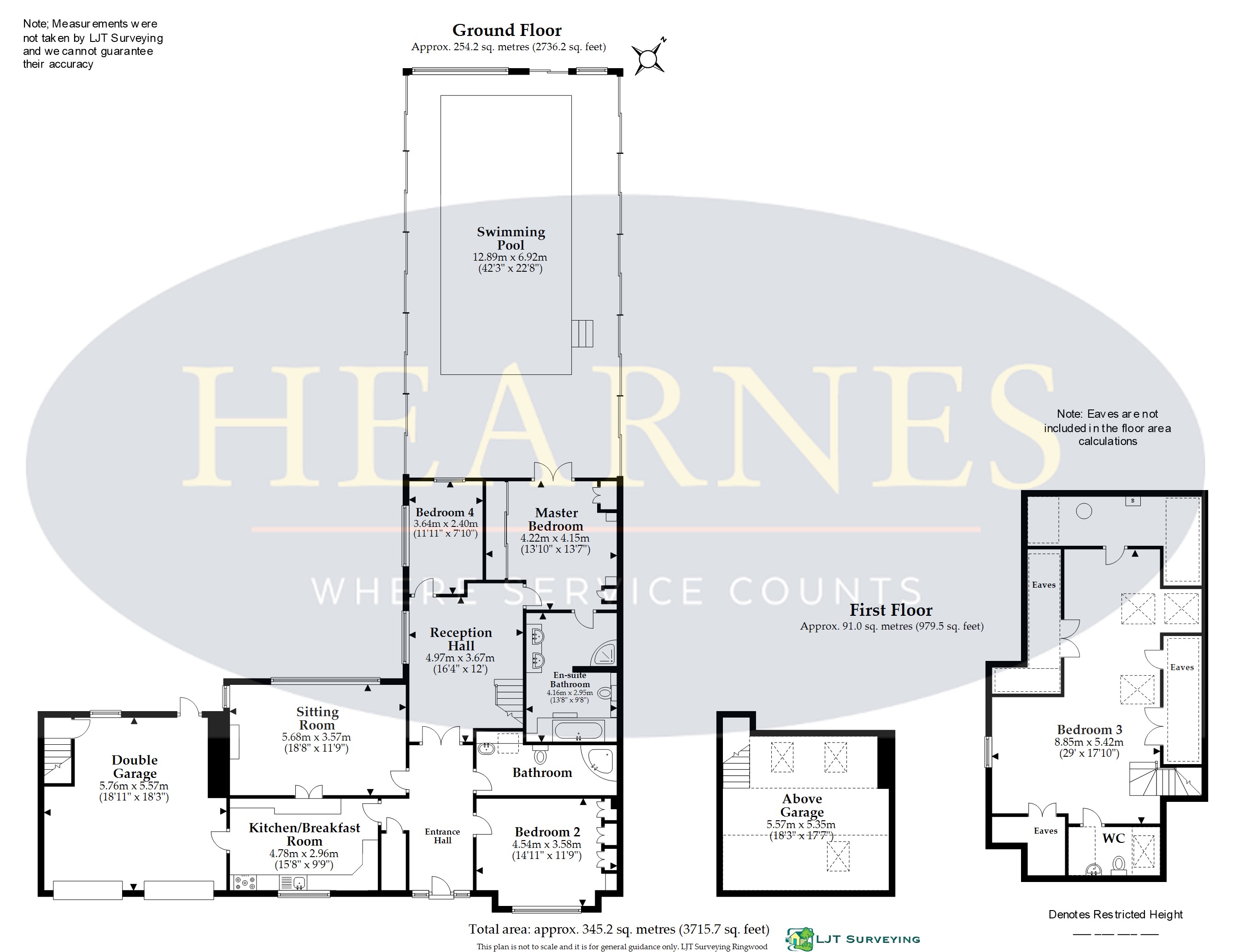Detached house for sale in St Leonards, Ringwood BH24
* Calls to this number will be recorded for quality, compliance and training purposes.
Property features
- Please call hearnes estate agents for viewings
- Premium location, generous plot
- Approx. 3715 sq. Feet (including covered pool area)
- Four/five bedrooms, en-suite to master
- Two reception rooms
- Kitchen/breakfast room
- Heated indoor swimming pool complex
- Integral double garage, ample parking
- Beautifully presented south westerly facing rear garden
- No onward chain
Property description
The spacious accommodation of approximately 3715 sq. Feet includes an amazing heated indoor swimming pool complex ideal for active family living. 5,600W of pv panels on south facing roof with 3.6kWh inverter and 4.9kWh battery storage already installed with surplus exported to the grid. Dno approved for a further 5,600 W of pv panels and west facing roof with a second 3.6kWh inverter and 9.8kWh battery storage (not yet installed / quote available.)
The remaining accommodation is beautifully presented throughout and comprises of an entrance hall with a large cloaks cupboard to the side and wood effect flooring. The kitchen/breakfast room overlooks the front garden and offers an extensive range of white base and wall units with contrasting worksurfaces, a breakfast bar, a sleek stainless steel sink unit, space for a Rangemaster oven and hob with extractor over, space and plumbing for washing machine and dishwasher, tiled splashback and laminate flooring, a doorway opening into the integral double garage and double doors opening into the sitting room. The dual aspect sitting room is accessed from the entrance hall and enjoys a good degree of natural lighting with a large picture window overlooking the rear gardens. The reception hall is also light and bright and is currently used as the dining room and has a sliding door opening onto the rear gardens and a bespoke staircase rising to the first floor.
There are three bedrooms on the ground floor two of which benefit from fitted wardrobes with the master also benefitting from double doors opening into the pool complex and a luxurious partially tiled en suite bathroom which has a vanity unit with inset twin wash hand basins, separate corner shower cubicle, curved bath and WC. The remaining bedrooms are serviced by the family bathroom.
The first floor part galleried landing provides access to bedroom three which is particularly spacious and has ample eaves storage space, Velux roof lights and a separate WC with wash hand basin.
A paved courtyard to the front of the property provides extensive off road parking and access to the integral double garage which has twin doors, power, lighting and a stair case rising to the first floor office and is bounded to the front by mature hedging. The south westerly facing rear gardens are an absolute delight being mainly laid to lawn with a large patio area adjoining the property ideal for al fresco entertaining, a large summer house and a pump house.
Council tax band: E
energy performance rating: E
agents notes: The heating system, mains and appliances have not been tested by Hearnes Estate Agents. Any areas, measurements or distances are approximate. The text, photographs and plans are for guidance only and are not necessarily comprehensive and do not form part of the contract.
Property info
For more information about this property, please contact
Hearnes Estate Agents, BH24 on +44 1425 292495 * (local rate)
Disclaimer
Property descriptions and related information displayed on this page, with the exclusion of Running Costs data, are marketing materials provided by Hearnes Estate Agents, and do not constitute property particulars. Please contact Hearnes Estate Agents for full details and further information. The Running Costs data displayed on this page are provided by PrimeLocation to give an indication of potential running costs based on various data sources. PrimeLocation does not warrant or accept any responsibility for the accuracy or completeness of the property descriptions, related information or Running Costs data provided here.




































.png)