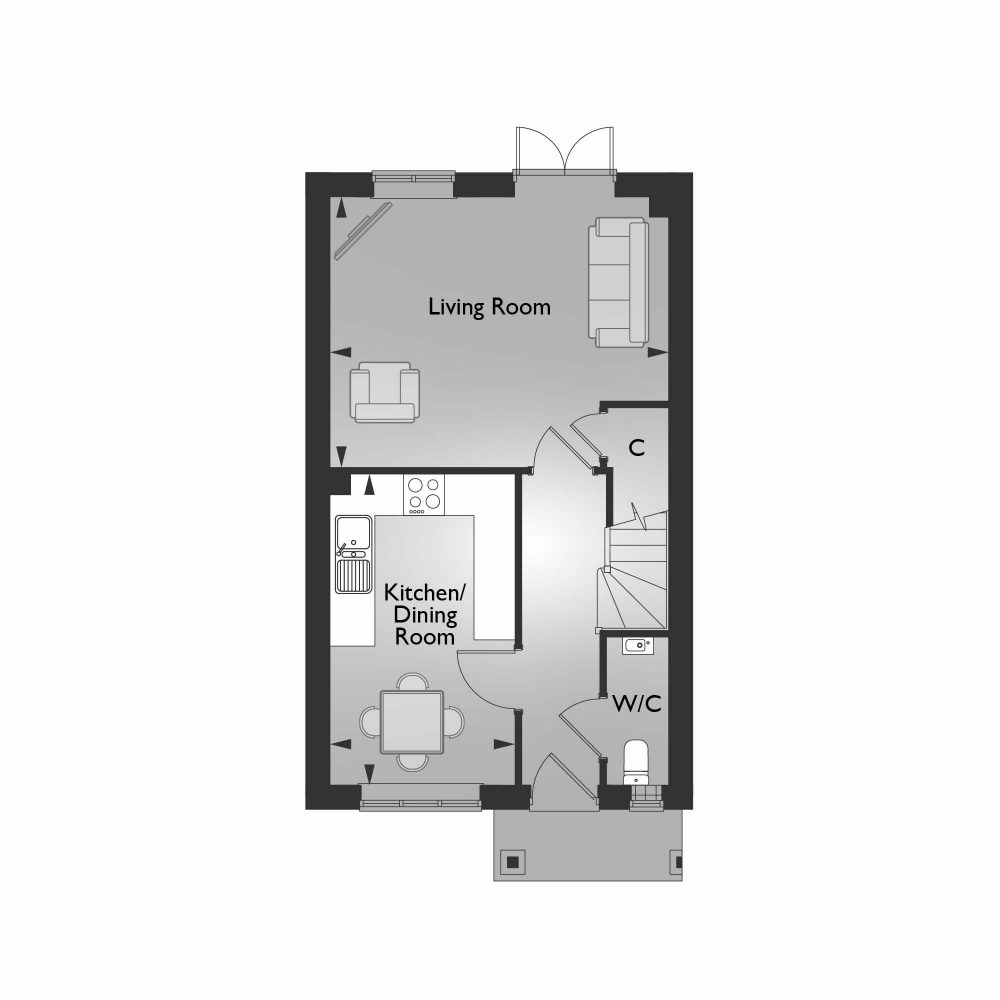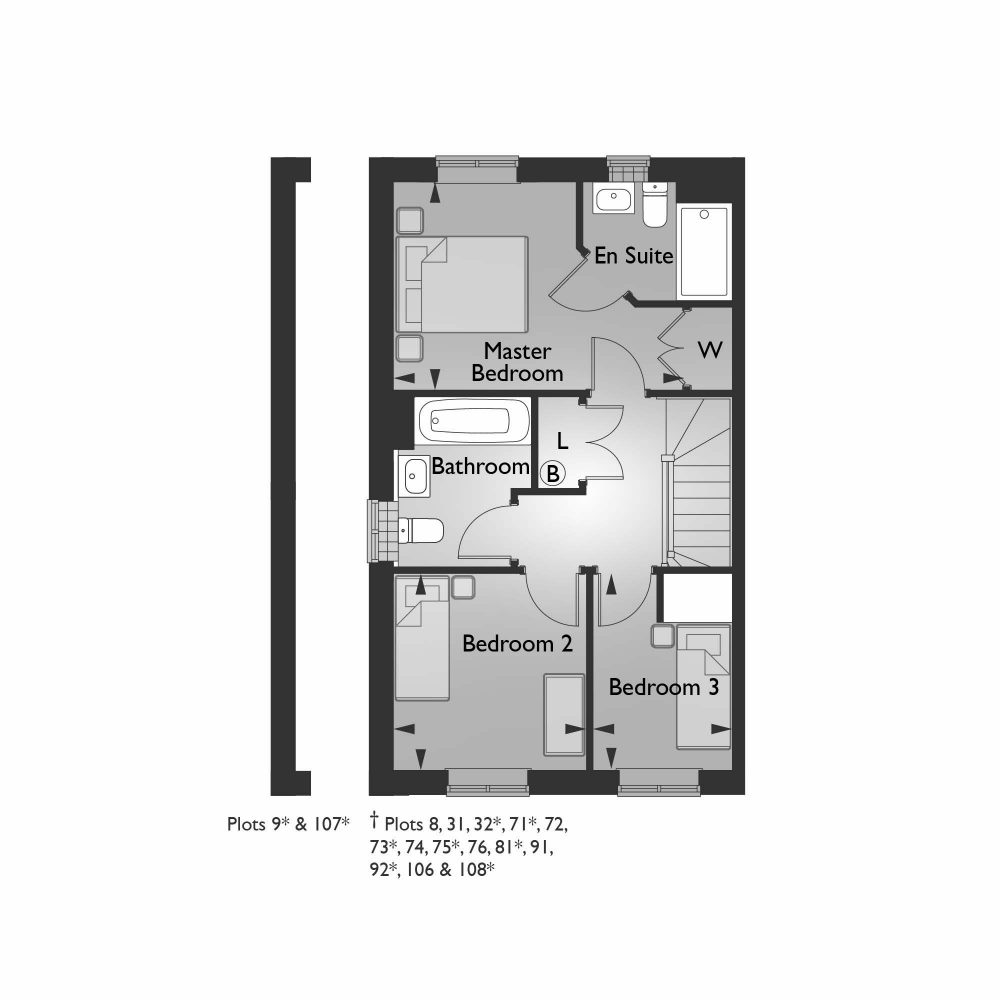Semi-detached house for sale in "The Eling" at Draper Road, Wickham, Fareham PO17
Images may include optional upgrades at additional cost
* Calls to this number will be recorded for quality, compliance and training purposes.
Property features
- Kitchen with integrated smeg appliances
- Stunning French doors out to the garden
- En suite to the master bedroom
- Spacious garden
- Built in wardrobes
- Two allocated parking spaces
- Great location near Wickham village centre
- Close to the beautiful Hampshire countryside
Property description
The Eling is a beautiful three bedroom semi-detached home. The ground floor comprises a kitchen/dining room boasting integrated appliances, a spacious living room with stunning French doors that open out to the garden as well as a downstairs WC.
The first floor hosts all three bedrooms and the family bathroom, with the master bedroom featuring built in wardrobes. This property also benefits from two off-road parking spaces.
Welcome to Bishop’s Gardens.
Close to the breathtaking South Downs National Park, Wickham offers excellent amenities including a primary school, quaint shops and restaurants set around the historic square, as well as an abundance of green open space. The many charms of village life are complemented by living within easy reach of vibrant cities and the South Coast, with London just an hour and a half away.
There’s a Bewley home that works for you
The collection of two, three and four bedroom beautifully crafted homes retain more traditional elevational treatments to provide an attractive street scene that will form the cornerstone of the development.
A more natural way of life
The great outdoors awaits at Bishop’s Gardens, surrounded by glorious Hampshire countryside in the lovely valley of the River Meon. Living close to nature is priceless and you’ll have the South Downs National Park minutes away when you want to exercise, energise and take in some fresh air. In the heart of the village is Wickham Water Meadows — eight acres of tranquil open space for that family riverside stroll or early morning dog walk.
A new community in the making
There is an exciting range of traditional pubs and tempting restaurants when you want a meal out or a quiet drink with family or friends. Tuck into a satisfying breakfast, light lunch or hearty dinner, or socialise over a cocktail or a pint of real ale. For more choice, head to the nearby market town of Fareham with its restaurants, shops and lively entertainment scene.
Wickham – A charming riverside village
Wickham has everything you need to live life to the full in an idyllic setting. Within walking distance is Wickham Church of England Primary School as well as pre-schools and nurseries. Within four miles there is Swanmore College and Boundary Oak Independent School.
Whether you love an active lifestyle or just want a breath of fresh air to clear your mind you’ll have plenty of green spaces to enjoy. The area surrounding Wickham is criss-crossed with paths, cycle routes and trails, each showcasing these stunning spaces on your doorstep.
Connected to the City and beyond
There is a choice of three train stations and from Fareham, a short drive from Bishop’s Gardens, you can be at London Waterloo in an hour and a half. The city of Southampton is a half-hour drive along the A334 and Portsmouth is just 16 minutes via the M27. For travel further afield, Southampton Airport, which offers both national and international flights, is a short car journey from Bishop’s Gardens.
A note on imagery
Computer generated image for illustrative purposes only, the elevation and materials may vary and may not necessarily illustrate that property type in its setting at this development. Please ask a Sales Executive for further details. External elevational finishes likely to vary. Landscaping is shown as a guide only. Internal photography is taken from The Curridge show home at Bishop’s Gardens.
Rooms
Ground Floor
- Kitchen/Dining Room (4.50m x 2.67m - 14'9" x 8'9")
- Living Room (4.90m x 3.91m - 16'1" x 12'9")
- Master Bedroom (4.19m x 3.02m - 13'6" x 9'11")
- Bedroom 2 (2.84m x 2.79m - 9'3" x 9'2")
- Bedroom 3 (2.84m x 2.03m - 9'3" x 6'8")
Specification
Interior Inspiration
Our high quality interiors are designed around life. Room labels are a thing of the past; each space is yours to use the way you choose.
High quality fixtures & fittings
• Double glazed white PVCu windows, multi-point locks with white furniture
• White moulded internal doors
• Polished chrome door furniture
• Oak handrails and newel caps to staircase balustrade, with balusters
and strings painted white satinwood
• Moulded skirting boards and architraves
• White emulsion smooth finished ceilings throughout
• Internal walls painted white emulsion with woodwork painted white satinwood
• Wardrobes to master bedroom (refer to layouts as styles do vary)
kitchen & utility
• Choice of designer kitchen units* with post formed laminate worktops and upstands with glass splashback to hob
• Pelmet lighting
• Stainless steel finished appliances consisting of:
° Single oven – 2 and 3 bedroom homes
° 2 x single ovens – (Selected 4 bedroom homes, refer to Sales Executive for more details)
° Double oven – 4 bedroom homes
° 4 ring burner gas hob – 2,3 and 4 bedroom homes
° Integrated extractor hood (2 and 3 bedroom homes)
° Contemporary chimney extractor hood (4 bedroom homes)
° Integrated dishwasher (Slimline to 2 bedroom homes)
° Integrated fridge/freezer
• Space, plumbing and electrics for future installation by purchaser of either washing machine or washer dryer
• Stainless steel 1½ bowl sink with polished chrome monobloc mixer tap
• Single bowl sink to utility
• Recessed white LED downlights (ceiling mounted fitting in utility)
• Chrome switches and sockets above kitchen worktop (4 bedroom homes only)
• Choice of Karndean flooring to kitchen area only and utility*
heating, security & electrics
• Gas fired boiler central heating system with thermostatic
controlled radiators
• Mains operated smoke detectors
• Cabling for future installation of a wireless security alarm system
• TV points to kitchen/dining, family room and master bedroom
• Media point to living room consisting of TV point, Sky Q and data point
• Shaver socket in bathroom and en-suite
bathroom, en-suite & cloakroom
• White bathroom suite with bath and chrome fittings
• Vanity units
• Thermostatic mixer valve to shower cubicle
• Recessed white LED downlights
• Choice of half height wall tiling* behind sanitaryware to master
en-suite and family bathroom. Full height tiling to shower cubicle
• Splashback to cloakroom wash basin
• Choice of Karndean flooring*
• White multi-rail towel warmer to bathroom and en-suite
Exteriors
• Access road, driveways and parking spaces to be tarmac with concrete edgings
• Private footpaths and patios to be paving slabs
• Front gardens turfed and landscaped to approved design
• Rear gardens cleared, rotovated and prepared for turf
• Wiring for light fitting to all external doors
• Front door overhead downlight or light fitting
• Light and power to garage
• Electric vehicle charging points^ (to select homes)
• Water tap to rear of house
*During these unprecedented times Bewley Home requests the understanding of its customers for the need to replace, on occasion, standard
specification of a similar quality if we are unable to secure them due to availability. *Subject to stage of construction and availability. Whilst these
particulars are prepared with due care for the convenience of intending customers, the information and images contained herein are intended as
a preliminary guide only. They do not form part of any contract and the developer reserves the right to vary as necessary to complete the works.
All designs may vary according to plot and all details should be checked with the Sales Executive. Photography shown is indicative only and does
not necessarily reflect the homes on offer at Bishop’s Gardens. ^To select homes. Please refer to the Sales Executive for more information.
About Bishop's Gardens
Our Show Home and Marketing Suite are open seven days a week!
Bishop’s Gardens is a collection of 2,3 and 4-bedroom beautifully crafted homes. Located in the historic market village of Wickham, Bishop’s Gardens is surrounded by the beautiful countryside of Hampshire’s Meon Valley.
Bishop’s Gardens is your perfect blend of indoor and outdoor living. Inside your home, every space has been thoughtfully planned and provides a blank canvas on which you can bring each room to life – something not easily found in a second-hand home.
Outside your home, the low maintenance gardens allow you to take advantage of those sunny summer evenings and offer an environment for younger children to explore.
Leisure
- Wickham Park Golf Club
- Meon Valley Trail
- Wickham Square
- Chesapeake Mill
- Kuti's of Wickham
- Wickham Water Meadows
- The Square Cow
- Wickham Community Centre
Education
- Wickham Montessori School
- Wickham C of E Primary School
- Happy Mindz Pre-School & Day Nursery
Shopping
- Mole Country Stores
- The Co-operative Food
Transport
- Train Station
Opening Hours
Open daily from our Marketing Suite 10am-5pm
Disclaimer
All measurements are approximate and where imperial measurements are shown they are rounded to the nearest three inches. Arrows denote points from which dimensions are taken. —- denotes reduced head height. Square within room plan denotes velux window. Bewley Homes reserves the right to vary as necessary to complete the works.
Property info
For more information about this property, please contact
Bewley Homes - Bishops Gardens, PO17 on +44 1329 596043 * (local rate)
Disclaimer
Property descriptions and related information displayed on this page, with the exclusion of Running Costs data, are marketing materials provided by Bewley Homes - Bishops Gardens, and do not constitute property particulars. Please contact Bewley Homes - Bishops Gardens for full details and further information. The Running Costs data displayed on this page are provided by PrimeLocation to give an indication of potential running costs based on various data sources. PrimeLocation does not warrant or accept any responsibility for the accuracy or completeness of the property descriptions, related information or Running Costs data provided here.



























.png)