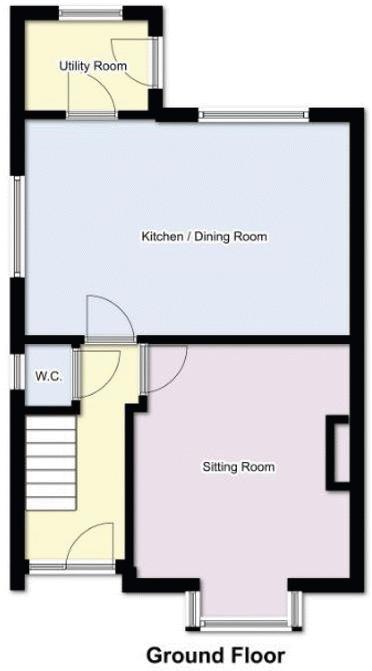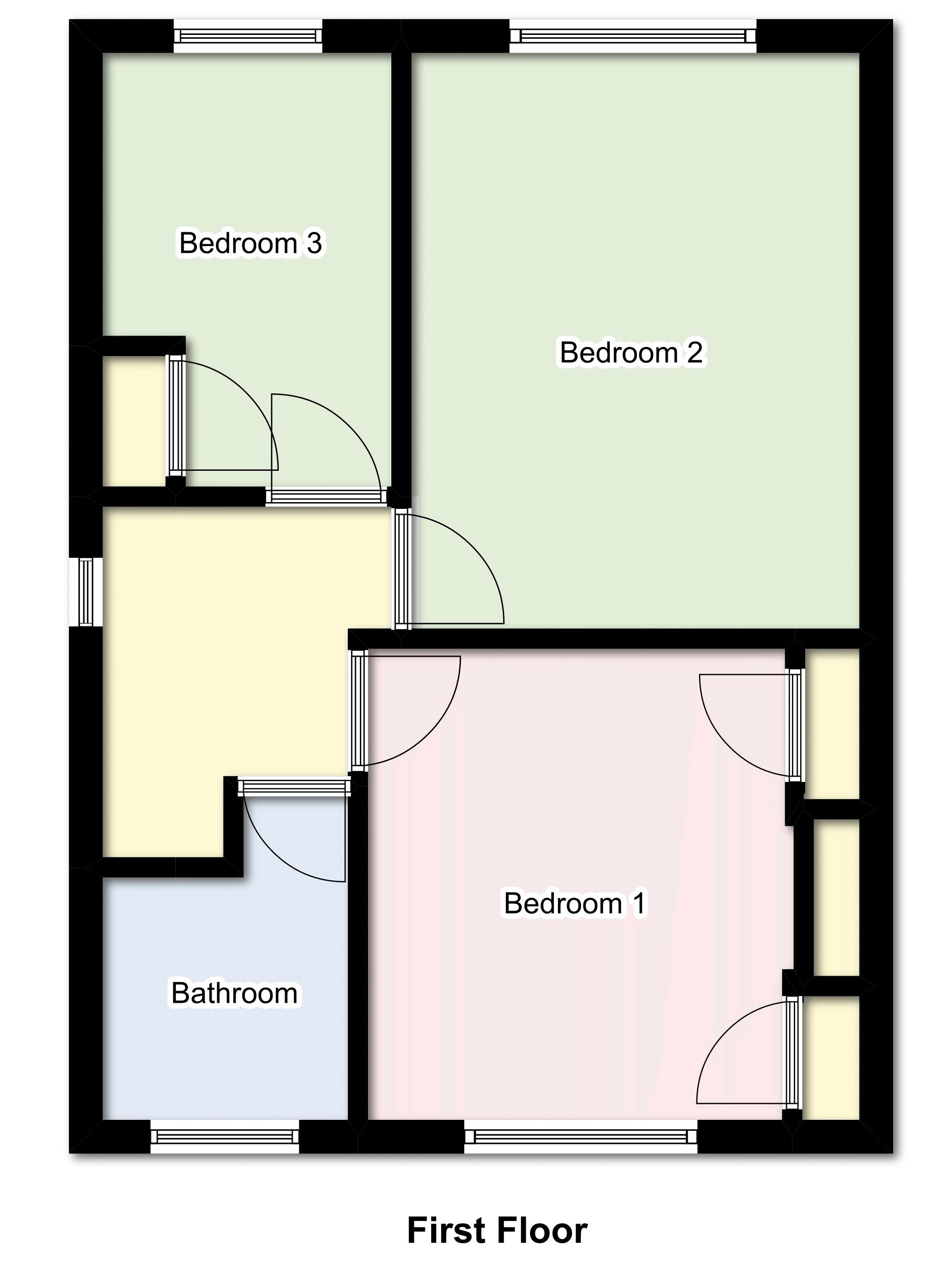Detached house for sale in Gudge Heath Lane, Fareham PO15
* Calls to this number will be recorded for quality, compliance and training purposes.
Property features
- Three Bedrooms
- Modernised 1930's Detached Family Home
- Lounge
- 'State of the Art' Kitchen with Dining Area
- Utility Room
- Downstairs Cloakroom
- Refurbished Bathroom
- Double Glazing & Gas Central Heating
- Enclosed Rear Garden
- Parking for Numerous Vehicles
Property description
Well presented three bedroom family home with separate utility room, down stairs cloakroom, ample off-road parking and an enclosed rear garden.
The Accommodation Comprises:-
Open entrance porch leading to obscure double glazed front door with leaded light inset and matching side panel into:
Entrance Hall:-
Stairs to first floor, under stairs cupboard, radiator, flat ceiling with lighting inset, smoke detector and coving to ceiling.
Cloakroom:-
Obscure double glazed window to side elevation, close coupled WC, pedestal wash hand basin with tiled splash back and radiator.
Lounge:- (15' 9'' x 12' 0'' (4.80m x 3.65m) Maximum Measurements)
Double glazed bay window to front elevation, coving to flat ceiling with lighting inset, fireplace with tiled hearth and wood burning stove inset and two radiators.
Kitchen/Dining Room:- (18' 4'' x 11' 11'' (5.58m x 3.63m))
Double glazed window to side and rear elevations, superb range of base and eye-level units, work surfaces, central island with one and a half bowl stainless steel sink unit with mixer tap, integrated dishwasher and cupboards, five ring Lamona gas hob with stainless extractor over and splash back with saucepan drawers under, split-level microwave and oven, wine refrigerator store, recess for American style fridge/freezer and additional space for fridge and freezer, radiator, space for table and chairs and coving to flat ceiling with lighting inset. Door to:
Utility Room:- (7' 0'' x 4' 8'' (2.13m x 1.42m))
Double glazed window and door giving access to garden, radiator, circular stainless steel sink unit with mixer tap, roll top work surfaces with unit under, eye-level unit, recess for washing machine, space for tumble dryer, radiator and coving to flat ceiling.
First Floor Landing:-
Double glazed window to side elevation, radiator, access to loft, coving to flat ceiling with lighting inset and smoke detector.
Bedroom One:- (11' 3'' x 11' 0'' (3.43m x 3.35m))
Double glazed window to front elevation, radiator, coving to flat ceiling with lighting inset and fitted wardrobe cupboards.
Bedroom Two:- (13' 0'' x 11' 1'' (3.96m x 3.63m))
Double glazed window to rear elevation, radiator and coving to flat ceiling with lighting inset.
Bedroom Three:- (10' 4'' x 6' 11'' (3.15m x 2.11m))
Double glazed window to rear elevation, radiator, coving to flat ceiling with lighting inset and linen cupboard with slatted shelves.
Bathroom:- (5' 10'' Plus Recess x 5' 8'' (1.78m x 1.73m))
Obscure double glazed window to front elevation, close coupled WC, pedestal wash hand basin with mixer tap, p-shaped bath with shower and screen, partly tiled, wall mounted mirror, shaver socket, tiled floor and flat ceiling with lighting inset.
Outside:-
Shingled drive with parking to the front for numerous vehicles. Wooden gate gives pedestrian access to:
Rear Garden:-
Enclosed with terrace extending to the rear and sides, water tap, steps lead to the landscaped garden laid mainly to lawns for ease of maintenance, further terrace to the rear of the garden for socialising and entertaining purposes, external lighting and garden shed (by separate negotiation).
Property info
For more information about this property, please contact
Fenwicks, PO16 on +44 1329 596006 * (local rate)
Disclaimer
Property descriptions and related information displayed on this page, with the exclusion of Running Costs data, are marketing materials provided by Fenwicks, and do not constitute property particulars. Please contact Fenwicks for full details and further information. The Running Costs data displayed on this page are provided by PrimeLocation to give an indication of potential running costs based on various data sources. PrimeLocation does not warrant or accept any responsibility for the accuracy or completeness of the property descriptions, related information or Running Costs data provided here.


























.png)
