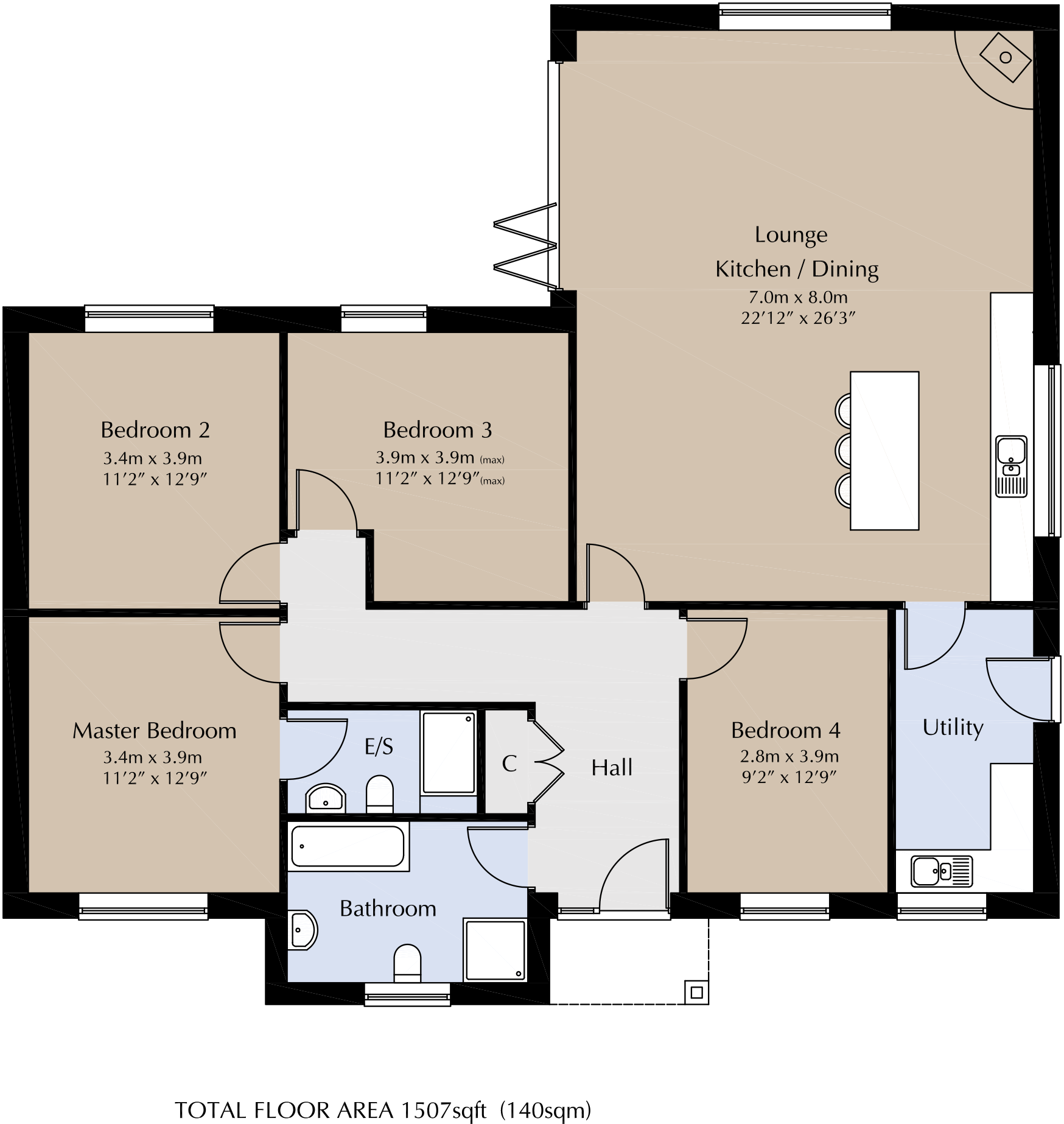Bungalow for sale in Cherry Tree Close, Wortham, Diss, Norfolk IP22
* Calls to this number will be recorded for quality, compliance and training purposes.
Property features
- Exclusive development of just four detached bungalows
- Premium modern fitted kitchen
- Luxurious bathroom suites
- Woodburner
- Air source pump
- Double cart lodge
- Village location on the outskirts of Diss
- EPC Rating = C
Property description
A detached 4 bedroom bungalow forming part of this exclusive development of just 4 bungalows, tucked away in a quiet village location.
Description
Cherry Tree Meadow is an exclusive development of just four energy-efficient luxury homes, developed by local family-owned Broadleaf Homes.
The homes benefit from double-glazed flush casement windows, French or bi-fold doors, and premium kitchens with vented induction hobs as well as high specification bathrooms.
Floor coverings will be provided throughout. Externally there will be shingle driveways with generous parking and each of the properties will be attributed with a double cart lodge.
The Norfolk will feature a flint stone exterior common to historical houses of the local area.
Front gardens will be fully landscaped while the rear gardens will be rotavated and include and large patio area. The rear patios will have level access to the house to allow seamless inside / outside modern living with the added benefit of open views.
Specification
Kitchens
• Choice of cupboards and worktops – Fully ridged Egger Units
• Quartz work surfaces and upstands with soft close doors
• Bosch built in appliances throughout as standard including vented induction Hob
• Plumbing for washing machine
• Glass splashback to hob
• 1.5 bowl Undermount sink in Stainless or Granite
Electrical
• Double socket outlets throughout (some with usb)
• Low Energy downlighters (kitchens, reception rooms, entrance and bathrooms)
• Low energy pendant lights (bedrooms)
• LED under cupboard lighting to kitchen units
• Ceiling mounted smoke and heat detectors
• TV points to living room and all bedrooms
• Telephone points to living room, study and all bedrooms
General
• lvt herringbone style flooring
• Wool carpets to bedrooms
Connectivity
• Sky+ enabled socket to living area and master bedroom
• BT Points to living area and master bedroom
• Fibre optic broadband
Plumbing
• Under floor heating throughout (including bedrooms), thermostatically controlled.
• Air Source central heating & hot water
Bathroom and Ensuites
• Thermostatically controlled exposed shower valve with fixed riser head
• Ideal Standard or similar white sanitary ware throughout with chrome-effect mixer taps
• Vanity Unit
• Soft closing toilet seat
• Dual fuel heated towel rails in bathrooms
• Shaver socket
Carpentry
• Moulded skirting and architraves painted white
• Oak internal doors with matching chrome-effect handles
Ceilings
• Ceilings smooth throughout
Wall Tiling
• Porcelanosa - Full-height tiling to shower and bath walls
• Half-height tiling to some walls
• Chrome trim to tile edging
• En-Suite - full height to shower cubicle with splash back to hand basin and tiled windowsill where applicable
• En-Suite with bath - half-height all round, full height to shower cubicle and tiled windowsill where applicable
• Cloakroom - splash back to hand basin and tiled windowsill where applicable
External Details:
• LED light on a pir sensor front and back
• Agate Grey UPVC Double Glazed Windows
• Yorkstone Paving to path and rear garden
• Granular shingle to driveways
• External tap to all plots
• Loft light where applicable
• Close board fencing between rear gardens where applicable
• Front garden landscaped and turfed where applicable
• Rear garden cleared, rotavated and top soiled where applicable
* Internal images taken from plot 1.
Location
Cherry Tree Meadow is nestled in a beautiful South Norfolk village setting. Bordering the historic town of Diss and enjoying a location that offers peace, convenience, and remarkable travel connections, Wortham is perfectly positioned to take full advantage of the luscious Norfolk countryside and the large array of retail and leisure opportunities nearby- as well as superb connections to the regional hubs of bustling Norwich, Ipswich, and beautiful Bury St Edmunds.
Diss is an ancient market town famed for its antique markets and museum whilst Wortham boasts its own renowned Stores and Tea Shop. Bessingham Steam and Gardens are close by.
Square Footage: 1,507 sq ft
Directions
what3words /// undertone.unrated.pigtails
Additional Info
External image is a CGI
*The illustrations are computer generated images and are for guidance purposes only. External materials, finishes, landscaping, orientation of sanitaryware, wardrobes and kitchen layouts may vary. Whilst all plans and images have been prepared for the assistance of the prospective purchaser, information is preliminary and for marketing guidance purposes only. Please enquire for further details.
Property info
For more information about this property, please contact
Savills - Norwich New Homes, NR2 on +44 1603 963432 * (local rate)
Disclaimer
Property descriptions and related information displayed on this page, with the exclusion of Running Costs data, are marketing materials provided by Savills - Norwich New Homes, and do not constitute property particulars. Please contact Savills - Norwich New Homes for full details and further information. The Running Costs data displayed on this page are provided by PrimeLocation to give an indication of potential running costs based on various data sources. PrimeLocation does not warrant or accept any responsibility for the accuracy or completeness of the property descriptions, related information or Running Costs data provided here.







































.png)