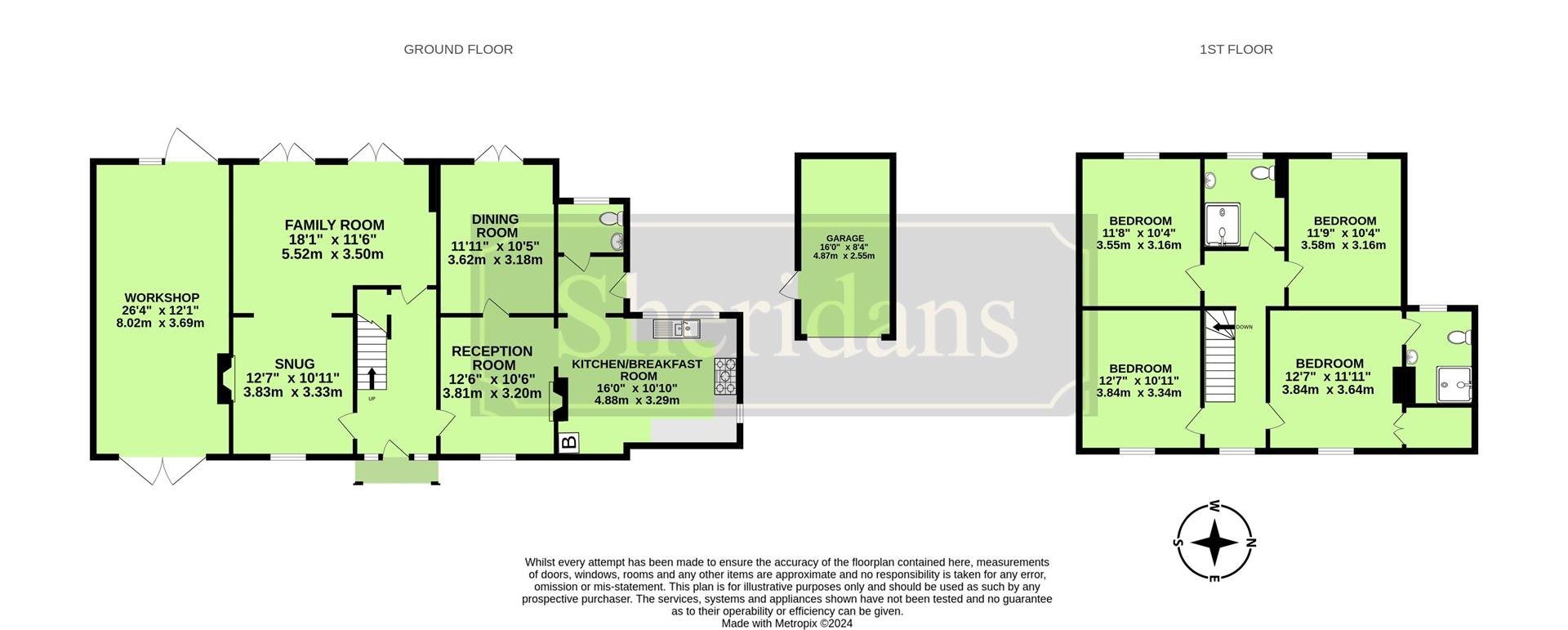Detached house for sale in Back Hills, Botesdale, Diss IP22
* Calls to this number will be recorded for quality, compliance and training purposes.
Property features
- Thriving village location
- West facing gardens
- Off road parking, garage, workshop
- Well proportioned and much improved accommodation
- Well equipped kitchen
- Sitting room, dining room
- Library/breakfast room
- Four double bedrooms, en-suite
- Contemporary shower room
- Light and airy family room
Property description
A charming 4 bedroomed detached period house with delightful west facing gardens and enjoying a quiet lane setting in thriving village.
Understood to have been built in the mid 19th century and extended to the rear and side in more recent years, this splendid family home provides a surprising level of charming and much improved accommodation boasting excellent proportions. The house retains some original features, coupled with more modern facilities for more modern living including engineered oak flooring and a smart. Well equipped kitchen breakfast room with underfloor heating.
Standing within delightful well stocked gardens and situated within a conservation area, the accommodation currently in brief comprises of an entrance hall with a striking quarry tiled floor and stairs off to first floor with under-stairs cupboard. The cosy reception room known as the snug/sitting room has window to front, wooden flooring, feature fireplace with wood burning stove and leads through to a spacious family room possessing a light and airy atmosphere with two sets of French doors opening to the rear gardens. The breakfast room is used as a library room with fireplace, wood burning stove and doors to the kitchen and the dining room creating an ideal reception room for entertaining with French doors to rear gardens. The kitchen is a real "chefs" kitchen with plenty of space and fitted with an excellent range of units beneath wooden preparation surfaces, enhanced by built in ovens and Gas hob. Located off the kitchen is a rear hall with door to garden and door to a useful cloakroom. It is understood that this area had planning permission granted for a single storey rear extension creating a much larger "live-in" kitchen breakfast room.
Outside
To the right of the property there is a driveway leading to the detached garage and to the left of the house a large adjoining workshop (26ftx12ft). The lawned rear gardens are a delightful feature and particularly well stocked whilst providing a good degree of privacy during the summer months. Within the gardens are raised flower and vegetable beds, feature pond and a bespoke potting shed with adjoining greenhouse. To the rear of the house is a large west facing Indian sandstone terrace creating an ideal area for outdoor entertaining and al-fresco dining.
Location
The house is situated along a small lane known as "Back Hills" which is a conservation area and only stones throw from the excellent local facilities. The well served and thriving North Suffolk combined villages of Botesdale and Rickinghall have an excellent reputation and are well served with a range of facilities including primary school with nursery, health centre, dentist, Co-op, two public houses and a variety of other small stores together with excellent range of local community activities and regular bus service. The market towns of Diss and Stowmarket provide a direct mainline service to London’s Liverpool Street Station.
More comprehensive facilities can be found in the historic cathedral town of Bury St Edmunds, which offers a full range of schooling, recreational and shopping
facilities including the Arc shopping centre. Cultural amenities include the impressive Georgian Theatre Royal and the Abbey. The Heritage coast of around
Southwold and Walberswick is around a 45 minute drive and the Norfolk Broads a similar distance to the north.
Directions
When proceeding up The Drift, turn left follow the road down and the property will be found on the right hand side.
Services
Mains electricity, water and drainage. Oil fired radiator central heating. Underfloor heating in kitchen. New oil fired combi boiler installed 2020. Council Tax Band E
Accommodation
Stairs lead from the entrance hall to the first floor landing leading to the four double bedrooms, the largest of which benefits from a walk in wardrobe and en-suite. Of particular note is the recently created contemporary shower room with large walk in shower, completing the accommodation.
Property info
For more information about this property, please contact
Sheridans, IP33 on +44 1284 628771 * (local rate)
Disclaimer
Property descriptions and related information displayed on this page, with the exclusion of Running Costs data, are marketing materials provided by Sheridans, and do not constitute property particulars. Please contact Sheridans for full details and further information. The Running Costs data displayed on this page are provided by PrimeLocation to give an indication of potential running costs based on various data sources. PrimeLocation does not warrant or accept any responsibility for the accuracy or completeness of the property descriptions, related information or Running Costs data provided here.
































.png)

