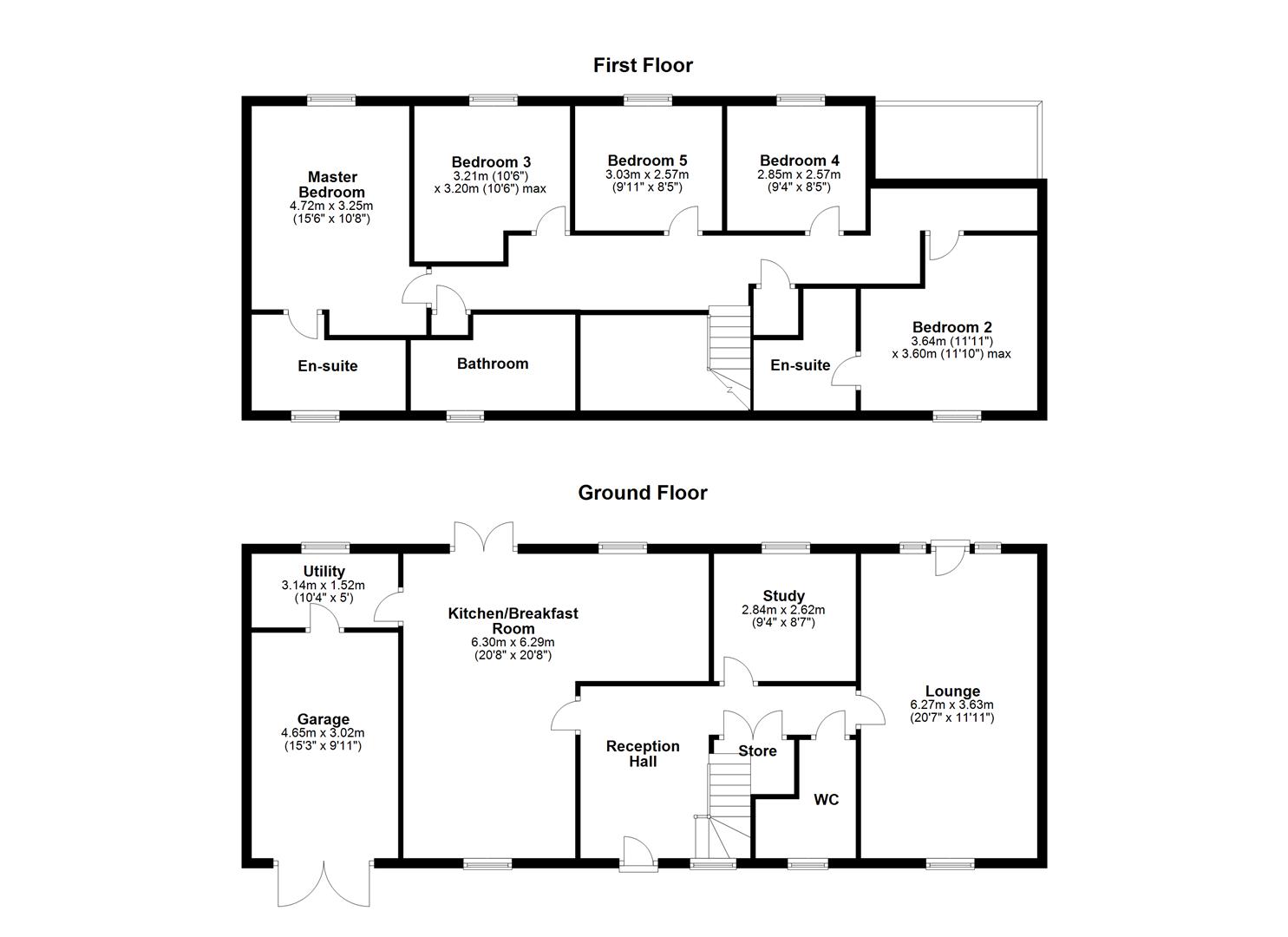Mews house for sale in Tenford Lane, Tean, Stoke-On-Trent ST10
* Calls to this number will be recorded for quality, compliance and training purposes.
Property description
An impressive five-bedroom home with open-plan living and a tree-fringed garden, set inside an exclusive courtyard.
Nuzzled into the exclusive development of Croft Gardens, this modern, family home is within walking distance of the riverside village of Tean. Just moments from the doorstep, you have access to several local amenities and the beautiful Staffordshire Moorlands. The popular market town of Cheadle is just three miles away and provides you with a wealth of boutique shops, bars and restaurants.
A Private Sanctuary
As you enter Croft Gardens, a spacious central courtyard makes you feel as though you’ve just arrived in your own tranquil sanctuary. The red brick exterior, porthole window and whitewashed garage door are reminiscent of a converted barn and are in-keeping with the bucolic setting. The paved driveway and off-road parking area provide ample space for several vehicles, and you’ll even find an electric car charging point. This is the largest of the mews-style homes and with 188sqm, five bedrooms and three bathrooms, you can enjoy spacious family living.
A Vibrant Welcome
Step into the impressive-glass-fronted reception hall, which is flooded with natural light, and turn right towards the dining room, which sits across from the ground floor cloakroom. The space is ideal for an intimate feast with the family or friends, or alternatively, it can be used as a study area.
Mezzanine Floor
Continue into the lounge, which spans the breadth of the property. To the rear, floor-to-ceiling windows and a single glass door frame the garden, providing access to outside. Above you, an oak-framed glass balustrade flanks the mezzanine floor and provides a stunning focal point to the room.
Designed For Entertaining
Step into the garden, where a manicured lawn and paved patio area form an idyllic space for outdoor family time. A gentle sloped section tumbles down to the wooden fencing, providing seclusion and a place to create your own wooded sanctuary. External wall lights, double power socket and cold-water tap complete this wonderful entertaining area.
From the large patio area, enter the contemporary, open-plan kitchen, breakfast and family room through the rear French doors. Designed to impress with its central island, vertical radiator and quartz worktops, this is undoubtedly the tour de force of the home. Imagine s evenings lingering at the breakfast bar, catching up with the family as a gentle breeze and the sweet scents of nature from the garden waft inside. Seamlessly integrated into the units are a full height fridge and freezer, a five-plate induction hob, double oven with plate warmer, double wine coolers in the island and an instant boiling water tap. Tucked into the corner of the room is an additional utility room which conveniently hides the boiler, washing machine and tumble dryer.
Luxury Living
Make your way back to the hallway where the oak staircase and glass balustrade lead you to the first floor. Equally as impressive as the ground floor, the attention to detail in the sleeping quarters is second-to-none. Beautiful oak doors open onto five bedrooms, four of which overlook the rear lawn and sloped wooded area, where you can drift off to the soothing sound of birdsong.
Bedroom one boasts the kind of bathroom you’d find in a luxury hotel, with an oversized slipper bath, large walk-in shower and mirror with LED lighting. Bedroom two also features an ensuite shower room, and the family bathroom has a freestanding bath, walk-in shower and characterful porthole window.
This exceptional property is ready to move into immediately and for extra piece of mind, each of the plots has a 10-year build guarantee.
Property info
For more information about this property, please contact
Addison Mead, ST13 on +44 1782 933127 * (local rate)
Disclaimer
Property descriptions and related information displayed on this page, with the exclusion of Running Costs data, are marketing materials provided by Addison Mead, and do not constitute property particulars. Please contact Addison Mead for full details and further information. The Running Costs data displayed on this page are provided by PrimeLocation to give an indication of potential running costs based on various data sources. PrimeLocation does not warrant or accept any responsibility for the accuracy or completeness of the property descriptions, related information or Running Costs data provided here.













































.png)
