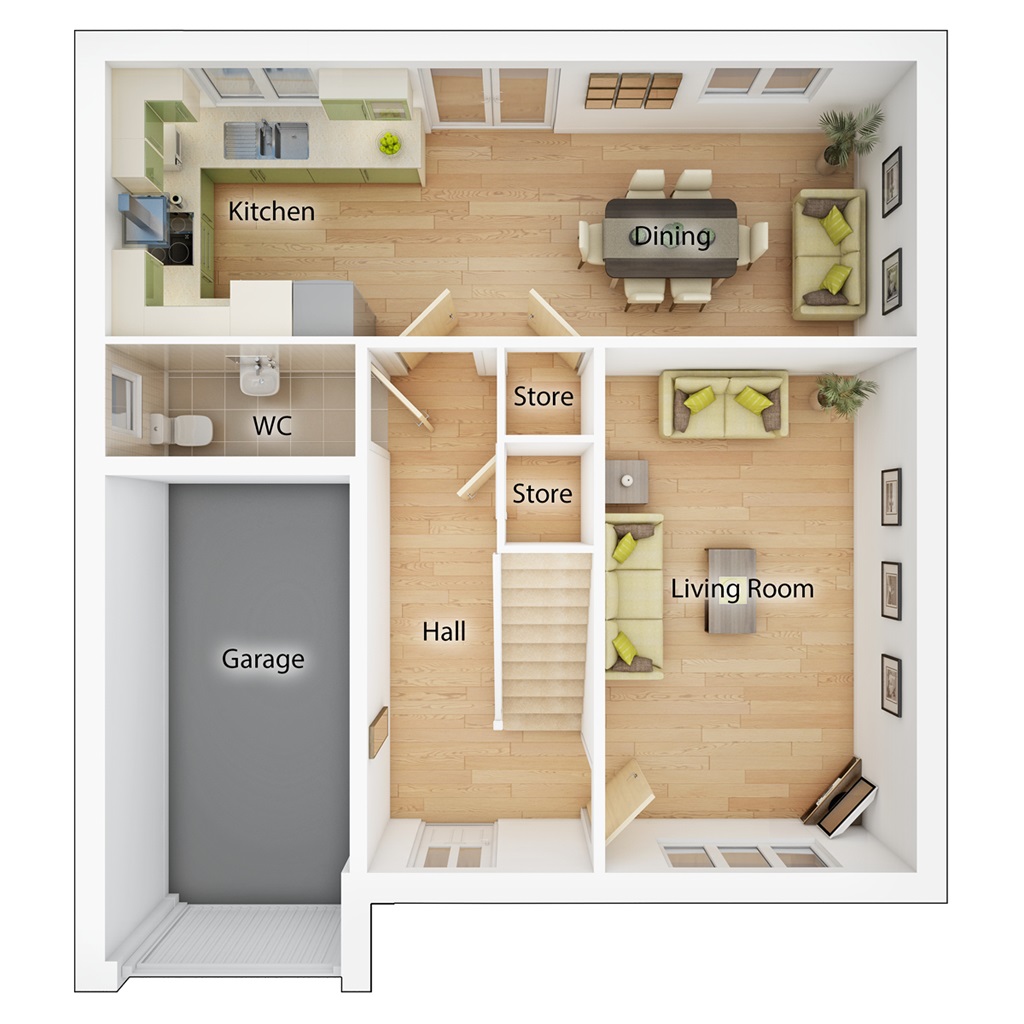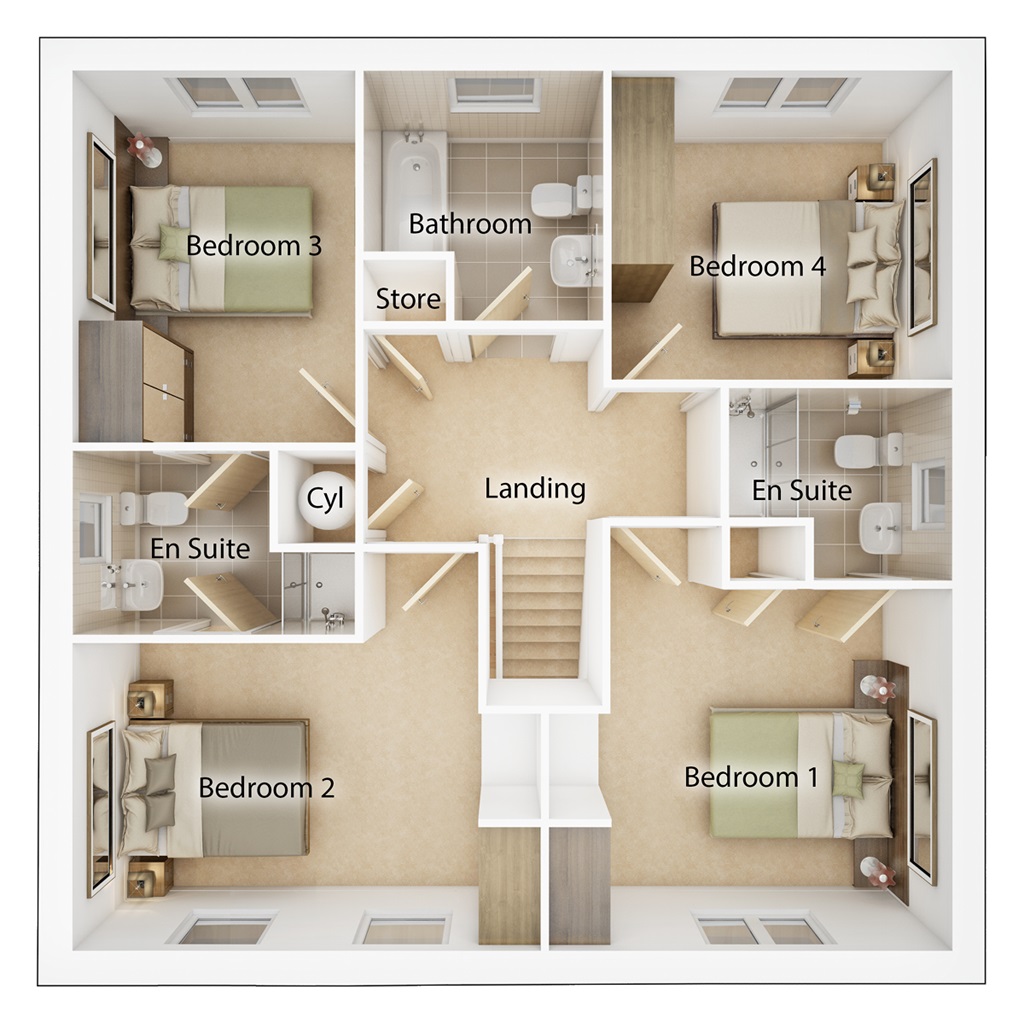Detached house for sale in "The Geddes - Plot 411" at Davids Way, Haddington EH41
Images may include optional upgrades at additional cost
* Calls to this number will be recorded for quality, compliance and training purposes.
Property features
- 5% deposit contribution worth £19,250
- Ready to move into now!
- Single integral garage to store seasonal items
- French doors open from the sociable kitchen diner to the rear garden
- Practical storage cupboards in the kitchen and hallway
- Bedroom 1 includes a handy en suite with double shower
- Bedroom two and three enjoy the convenience of a Jack/Jill en suite
- Spacious downstairs cloakroom with WC offers added convenience
- 10 year NHBC warranty
- 2 year Taylor Wimpey warranty
Property description
Families and professional couples will love the light, airy feel of the four bedroom Geddes. A large kitchen diner is where everyone can gather for family meals. The room runs the full width of the home and the patio doors create a bright indoor-outdoor feeling in this space. A well-proportioned lounge at the front is ideal for chilled-out evenings on the sofa, then head upstairs for a good night’s sleep with four double bedrooms available. Two of the upstairs bedrooms have en suites in addition to the main family bathroom, meaning you’ll never have to queue for a shower in the morning.
Tenure: Freehold
Estate management fee: £0.00
Council Tax Band: Tbc - Council Tax Band will be confirmed by the local authority on completion of the property
Rooms
Ground Floor
- Cloaks (2.54m x 1.14m, 8'4" x 3'9")
- Kitchen-Dining Area (8.27m x 2.80m, 27'2" x 9'2")
- Living Room (3.16m x 5.34m, 10'5" x 17'6")
- Bathroom (2.25m x 2.34m, 7'5" x 7'8")
- Bedroom 1 (3.78m x 3.89m, 12'5" x 13'1")
- Bedroom 2 (4.39m x 2.88m, 14'5" x 9'6")
- Bedroom 3 (2.65m x 3.48m, 8'8" x 11'5")
- Bedroom 4 (3.19m x 2.89m, 10'6" x 9'6")
- Ensuite 1 (2.09m x 1.81m, 6'11" x 5'11")
- Ensuite 2 (2.65m x 1.73m, 8'8" x 5'8")
About Letham Meadows
Enhanced Easymover
-
Our Enhanced Easymover scheme is available on selected new homes. This helpful scheme offers buyers the opportunity to save up to £20,000* in moving costs with access to all of the benefits that Taylor Wimpey already provides buyers using its helpful and popular Easymover scheme. Buyers who qualify for the Enhanced Easymover scheme will receive up to £12,000* in LBTT contribution, up to £3,000* in legal fees paid and Taylor Wimpey will also pay for removal and storage costs*.
To find out more, chat with our sales executive to find out how this helpful offer can help you to get on the move to a new home.
*Terms & Conditions apply. This deal is available on selected plots only. Ask your Sales Executive for more information. Incentive value up to 5% of the purchase price. One way removal costs paid. Storage costs paid if your new home is not ready when you move out of your existing home.
-
Discover Letham Meadows in the tranquil town of Haddington
Just a stone’s throw from the market town of Haddington, Letham Meadows is a new community of high-quality homes.
At Letham Meadows we have a range of 2,3,4 & 5 bedroom homes with flexible living space that’s perfect for modern lifestyles. The development has been designed to form part of the wider Letham Mains masterplan, which means the kids can easily walk to the new primary school. Take a peaceful stroll along the new linear park and enjoy the great outdoors on your doorstep.
With Haddington being the largest town in East Lothian, it is home to an impressive range of local amenities including great schools, and its vibrant High Street offers a good selection of independent shops, bars and restaurants for those who want to stay local.
Opening Hours
Monday 13:00 to 17:30, Tuesday Closed, Wednesday Closed, Thursday 10:30 to 17:30, Friday 12:00 to 16:30, Saturday 11:30 to 17:30, Sunday 10:30 to 17:30
Disclaimer
Terms and conditions apply. Prices correct at time of publication and are subject to change. Photography and computer generated images are indicative of typical homes by Taylor Wimpey.
Property info
For more information about this property, please contact
Taylor Wimpey - Letham Meadows, EH41 on +44 1620 567906 * (local rate)
Disclaimer
Property descriptions and related information displayed on this page, with the exclusion of Running Costs data, are marketing materials provided by Taylor Wimpey - Letham Meadows, and do not constitute property particulars. Please contact Taylor Wimpey - Letham Meadows for full details and further information. The Running Costs data displayed on this page are provided by PrimeLocation to give an indication of potential running costs based on various data sources. PrimeLocation does not warrant or accept any responsibility for the accuracy or completeness of the property descriptions, related information or Running Costs data provided here.























.png)