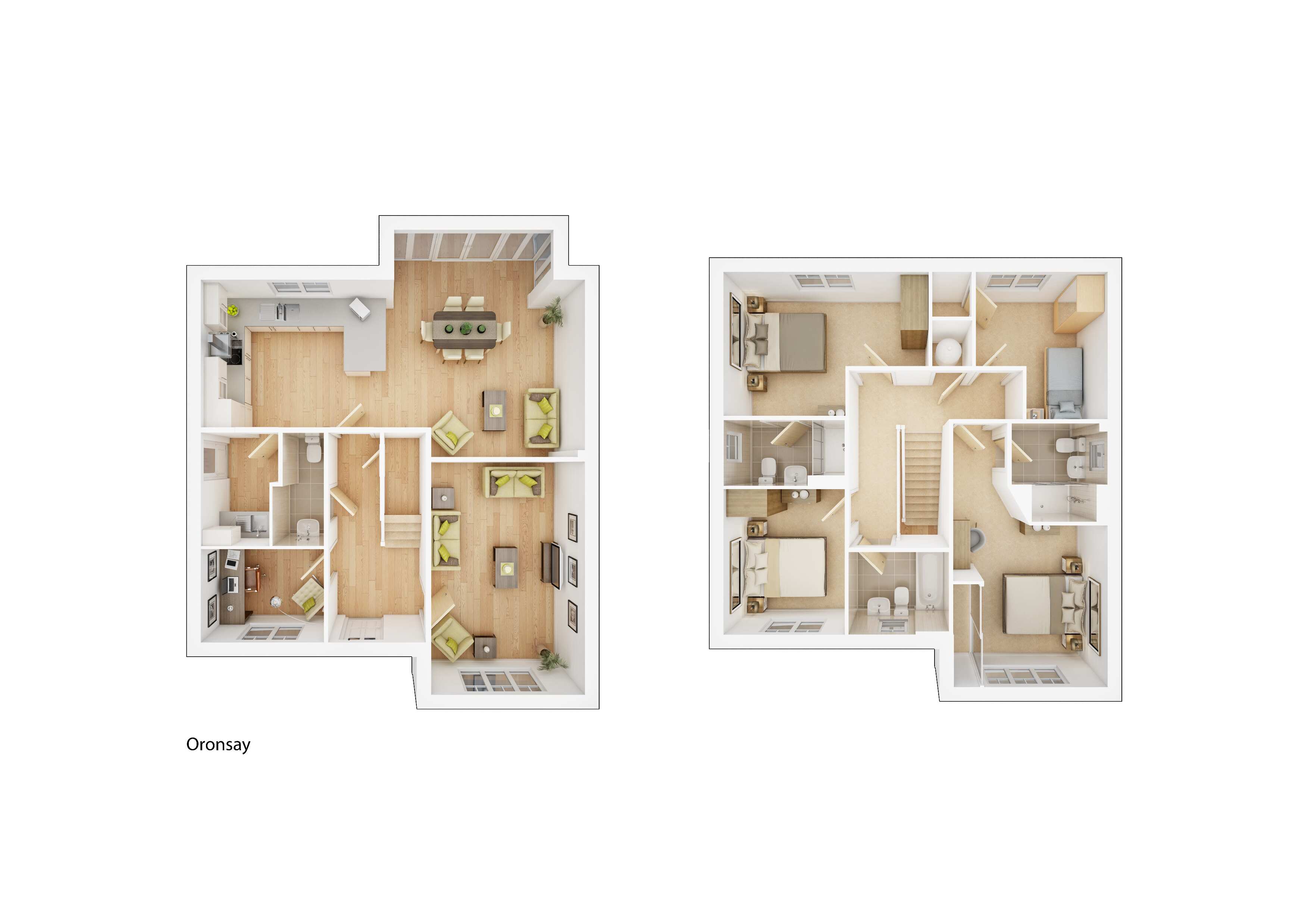Detached house for sale in Penston Landing, Main Road, Macmerry, Tranent EH33
* Calls to this number will be recorded for quality, compliance and training purposes.
Property features
- 1503 sqft impressive, detached home
- Home Mover Available
- £10,000 worth of tailor-made incentives on this plot!
- A ground floor study, providing work-from home space
- Fully fitted kitchen with oven, gas hob, integrated fridge/freezer and dishwasher.
- Useful separate utility room with space for washing appliances
- Two bedrooms offer en-suite shower rooms.
- An integral garage and driveway for off-street parking
Property description
Plot 124 | The Oronsay
Discover the perfect family home with this spacious four-bedroom detached property with a garage and driveway. Enter to find a bright and welcoming entrance hall with cloakroom. The hallway provides access to a spacious lounge and study. The hallway leads through to a superb open plan kitchen, dining area, and family space with feature bay and French doors to the garden.
The practical utility room provides additional storage and convenience. Upstairs, the four bedrooms boast two en-suites and a family bathroom. This property is ideal for those who work from home, with ample room for a home office or remote learning setup.
Plus, you could save over £3,100 a year on your energy bills by purchasing a new Balfour Beatty home. ** With energy prices rising again this Spring, this is the amount you could save living in a new home compared to an older property.
Site Opening Hours: Thursday to Monday 11am to 5pm
Mobile: Computer generated image shows a typical street scene at the development. Elevational treatments, handing and landscaping may vary. Interior images are either computer generated or photographs of typical homes at the development.
**Estimated energy saving as stated in the House Builders Federation (HBF) ‘Watt a Save’ report 2023.
Lounge (3.3m x 5m)
Kitchen/Dining (8.26m x 5.1m)
Utility (1.45m x 2.44m)
Study (2.64m x 2m)
WC (1.1m x 2.44m)
Bedroom 1 (3.3m x 6.17m)
Ensuite (2.62m x 1.42m)
Bedroom 2 (4.42m x 3.1m)
Bedroom 3 (2.84m x 3.18m)
Bedroom 4 (2.62m x 3.12m)
Bathroom (2.13m x 1.78m)
Property info
For more information about this property, please contact
Slater Hogg & Howison - Livingston, EH54 on +44 1506 321869 * (local rate)
Disclaimer
Property descriptions and related information displayed on this page, with the exclusion of Running Costs data, are marketing materials provided by Slater Hogg & Howison - Livingston, and do not constitute property particulars. Please contact Slater Hogg & Howison - Livingston for full details and further information. The Running Costs data displayed on this page are provided by PrimeLocation to give an indication of potential running costs based on various data sources. PrimeLocation does not warrant or accept any responsibility for the accuracy or completeness of the property descriptions, related information or Running Costs data provided here.


















.png)
