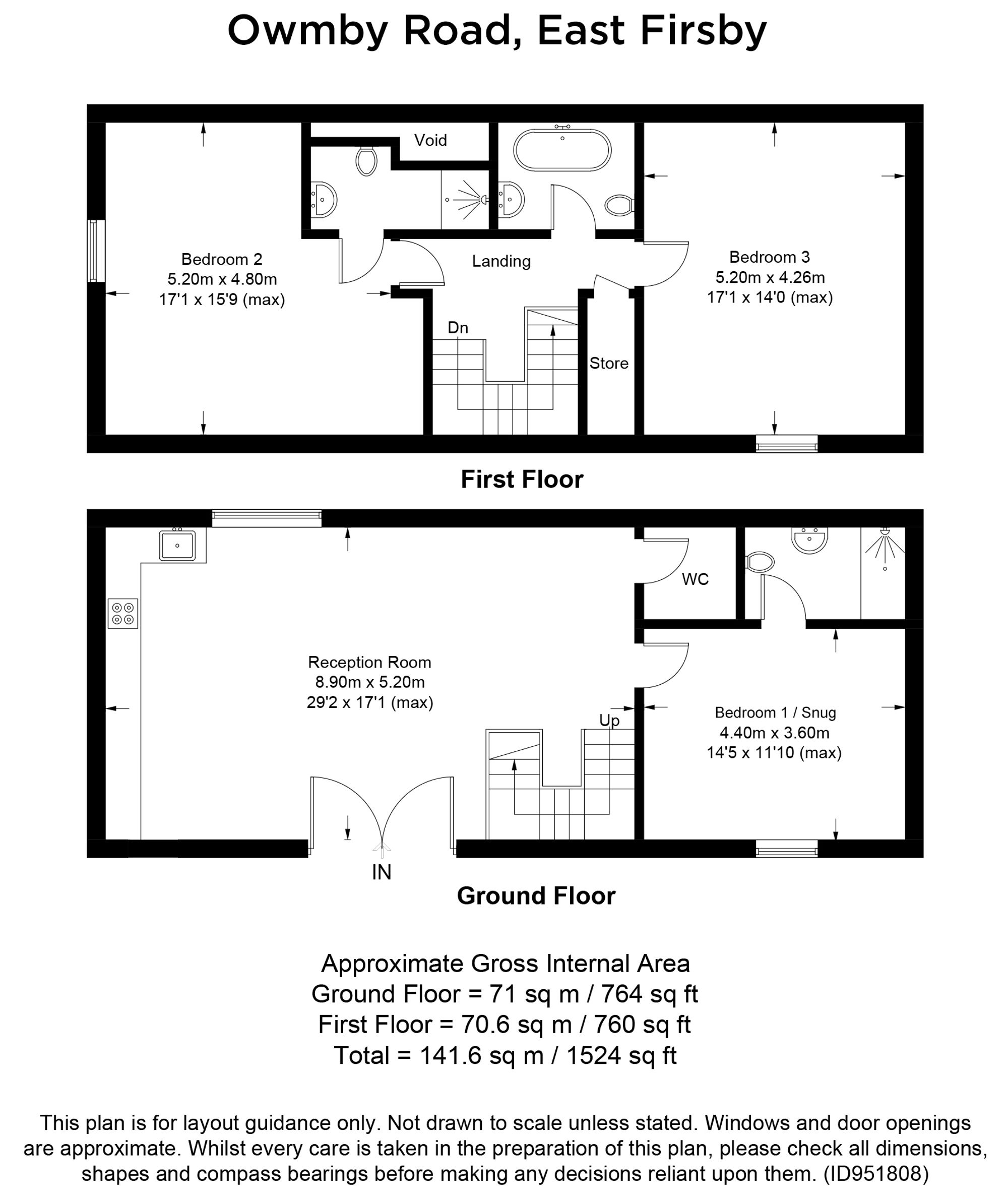Barn conversion for sale in Owmby Road, East Firsby, Spridlington LN8
* Calls to this number will be recorded for quality, compliance and training purposes.
Property features
- Stunning Barn Conversion in Rural Location
- 3-bedroom and 3 Bathrooms
- Contemporary and Versatile Layout with Ground Floor Bedroom and Ensuite
- Contemporary Handleless Kitchen With Integrated Appliances
- Open Plan Kitchen/Diner/Lounge
- All Flooring Included - lvt, Carpets and Tiling
- Additional Garage Can Be Built at the Request of the Buyer
- Generous Block Paved Driveway with Parking for 4 Cars
- Air Source Heating with Underfloor Heating to Ground Floor
- Rural, Picturesque Location - Located In A Hamlet on the edge of Spridlington
Property description
Guide price: £350,000 to £385,000 - subject to your buying position and upgrade requests.
Welcome to the perfect countryside retreat! This stunning brand new barn conversion boasts a contemporary theme throughout, yet beautifully blends traditional features with modern fixtures and fittings.
Specification Breakdown:
External
Mix of natural stone and brick construction
PVC windows - green to front and black to rear
Block paved and gravel private driveway
Tarmac access road
Exterior Lighting to front
Outside tap
Turfed garden with sandstone patio area
Feather edge fencing to boundaries
Built in lean-to/storage integrated within fencing
Provision for car charging included
Additional garage can be built at the request of the buyer
Electrical
Downlighters to open-plan areas and bathrooms, pendant lighting to bedrooms
Chrome sockets and switches throughout
TV points in all bedrooms
Ring Doorbell System
Joinery
Howden's Burford skirting and architraves
Genoa oak internal doors with chrome furniture
Oak balustrade to stairs
Heating
Air source heat pump with underfloor heating downstairs and radiators to first floor
Kitchen
Contemporary handleless kitchens with inset strip
Quartz worktop
Integrated appliances to include, fridge-freezer, dishwasher, double oven and induction hob
Bathrooms
Contemporary black fixtures and fittings
Vanity units to all bathrooms
Fully-tiled showers and fully tiled bathroom walls
Tiled flooring to all bathrooms
Electric supply for vanity mirrors provided
Flooring
Lvt flooring to ground floor with carpet for stairs, landing and first floor bedrooms
Just on the outskirts of one of Lincolnshire's most sought-after villages of Spridlington, this property offers buyers the chance to enjoy a rural way of life in an energy efficient and contemporary home.
As you enter the property, you are greeted by a spacious open plan kitchen, lounge and dining area which offers the perfect space for entertaining friends and family or simply relaxing after a long day. The kitchen features integrated appliances including induction hob, double oven, fridge-freezer and dishwasher as well as boasting quartz worktops and a stylish, modern finish. The ground floor also features a downstairs bedroom with ensuite, offering the unique chance to benefit from fully ground floor living, or can be used as a snug if desired.
Upstairs, you will find two further bedrooms and a handy storage cupboard, and two more bathrooms, one of which is an ensuite, with the family bathroom benefitting from a freestanding bath.
There is ample parking to the front of the property with a dedicated block-paved driveway and the private garden will be laid with both patio and turf. Additional garage can be built at the request of the buyer.
Technical Information:
EPC Rating: Tbc
Heating: Air Source Heating
Sewerage: Independent Water Treatment System
Location:
For the exact location please use the What3words code: ///homes.envoy.stooping ().
The barn is situated in East Firsby, a small hamlet on the outskirts of the more popularly known village of Spridlington - a picturesque village located in the heart of the Lincolnshire countryside. This location offers the perfect escape from the hustle and bustle of city life, boasting stunning views and peaceful surroundings. With a close-knit community and easy access to local amenities, this village offers the perfect blend of rural living and modern convenience. The nearby town of Market Rasen offers a wide range of shops, restaurants, and cafes, providing everything you need for day-to-day living. For those who enjoy the outdoors, the Lincolnshire Wolds Area of Outstanding Natural Beauty is just a short drive away, offering stunning scenery and endless opportunities for walking, cycling, and outdoor pursuits.
Kitchen/Diner/Lounge (8.9m x 5.2m)
Bedroom 1 / Snug (4.4m x 3.6m)
Bedroom 2 (5.2m x 4.8m)
Bedroom 3 (5.20m x 4.26m)
Agent's Notes
Whilst every care has been taken to prepare these sales particulars, they are for guidance purposes only. All measurements are approximate and for general guidance purposes only and whilst every care has been taken to ensure their accuracy, they should not be relied upon and potential buyers are advised to recheck the measurements.
Digitally Enhanced Images
Some external photographs of this property have been digitally enhanced to remove the storage units which are due to be demolished, to give buyers a better idea of how this property will look once complete. These images are provided as a guide only and cannot be relied upon for 100% accuracy. Buyers are advised that completed homes may differ slightly in appearance once built and so all images, sizes, design and plans are given for guidance purposes only. The developer reserves the right to make amendments to the design and specification throughout the build
Property info
For more information about this property, please contact
The New Homes Agent, LN5 on +44 1522 397688 * (local rate)
Disclaimer
Property descriptions and related information displayed on this page, with the exclusion of Running Costs data, are marketing materials provided by The New Homes Agent, and do not constitute property particulars. Please contact The New Homes Agent for full details and further information. The Running Costs data displayed on this page are provided by PrimeLocation to give an indication of potential running costs based on various data sources. PrimeLocation does not warrant or accept any responsibility for the accuracy or completeness of the property descriptions, related information or Running Costs data provided here.




































.png)