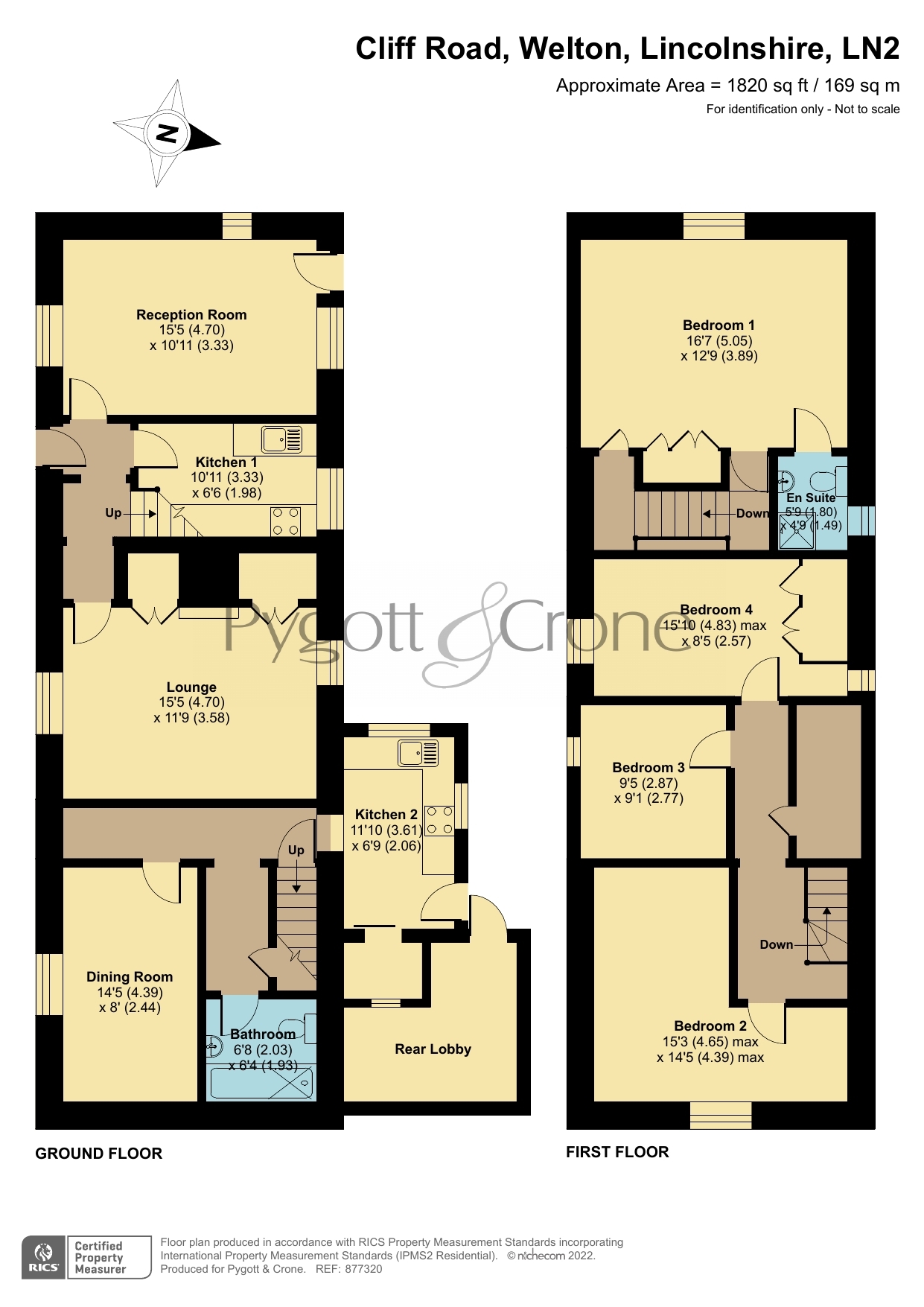Detached house for sale in Cliff Road, Welton, Lincolnshire LN2
* Calls to this number will be recorded for quality, compliance and training purposes.
Property features
- Highly Sought After Village Location
- Grade II Listed Stone Cottage Dating Back to 1650s
- 4 Bedrooms
- Huge Potential For The Purchaser
- Renovation Required Throughout
- Generously Sized Plot & Parking
- Traditional Features
- No Onward Chain
- EPC - Exempt, Council Tax Band - E
Property description
An exciting opportunity centrally located within the highly sought after village of Welton with huge potential to make the purchaser's dream home or modify into something outstanding.
This Grade II Listed Stone Cottage dating back to approx. 1650 and formerly two cottages provides the purchaser with a huge opportunity and contains four Bedrooms with En Suite to Main Bedroom, two staircases, Reception Room, Lounge, Dining Room, Kitchen, Utility Room, and Bathroom.
The property benefits from an extensive plot providing off road parking for multiple vehicles as well as a patio area and lawns to the rear. The property is centrally located within the village and is within easy reach of the Co-op, Public House, Parks and Schools.
Agent's Note: The property is being sold with No Onward Chain. The current vendor has advised us that he is intending to split part of the title and retain some land for himself which will be marked on viewings.
Hall
Unknown
4.7m x 3.33m - 15'5” x 10'11”
Kitchen
3.33m x 1.98m - 10'11” x 6'6”
Living Room
4.7m x 3.58m - 15'5” x 11'9”
Kitchen
3.61m x 2.06m - 11'10” x 6'9”
Dining Room
4.39m x 2.44m - 14'5” x 8'0”
Bathroom
2.03m x 1.93m - 6'8” x 6'4”
Rear Lobby
First Floor Landing
Bedroom 1
5.05m x 3.89m - 16'7” x 12'9”
En-Suite
1.8m x 1.49m - 5'11” x 4'11”
Bedroom 2
4.65m x 4.39m - 15'3” x 14'5”
4.65m x 4.39m
max x max
Bedroom 3
2.87m x 2.77m - 9'5” x 9'1”
Bedroom 4
4.83m x 2.57m - 15'10” x 8'5”
4.83m x 2.57m
max
Property info
For more information about this property, please contact
Pygott & Crone - Lincoln, LN2 on +44 1522 397809 * (local rate)
Disclaimer
Property descriptions and related information displayed on this page, with the exclusion of Running Costs data, are marketing materials provided by Pygott & Crone - Lincoln, and do not constitute property particulars. Please contact Pygott & Crone - Lincoln for full details and further information. The Running Costs data displayed on this page are provided by PrimeLocation to give an indication of potential running costs based on various data sources. PrimeLocation does not warrant or accept any responsibility for the accuracy or completeness of the property descriptions, related information or Running Costs data provided here.



























.png)