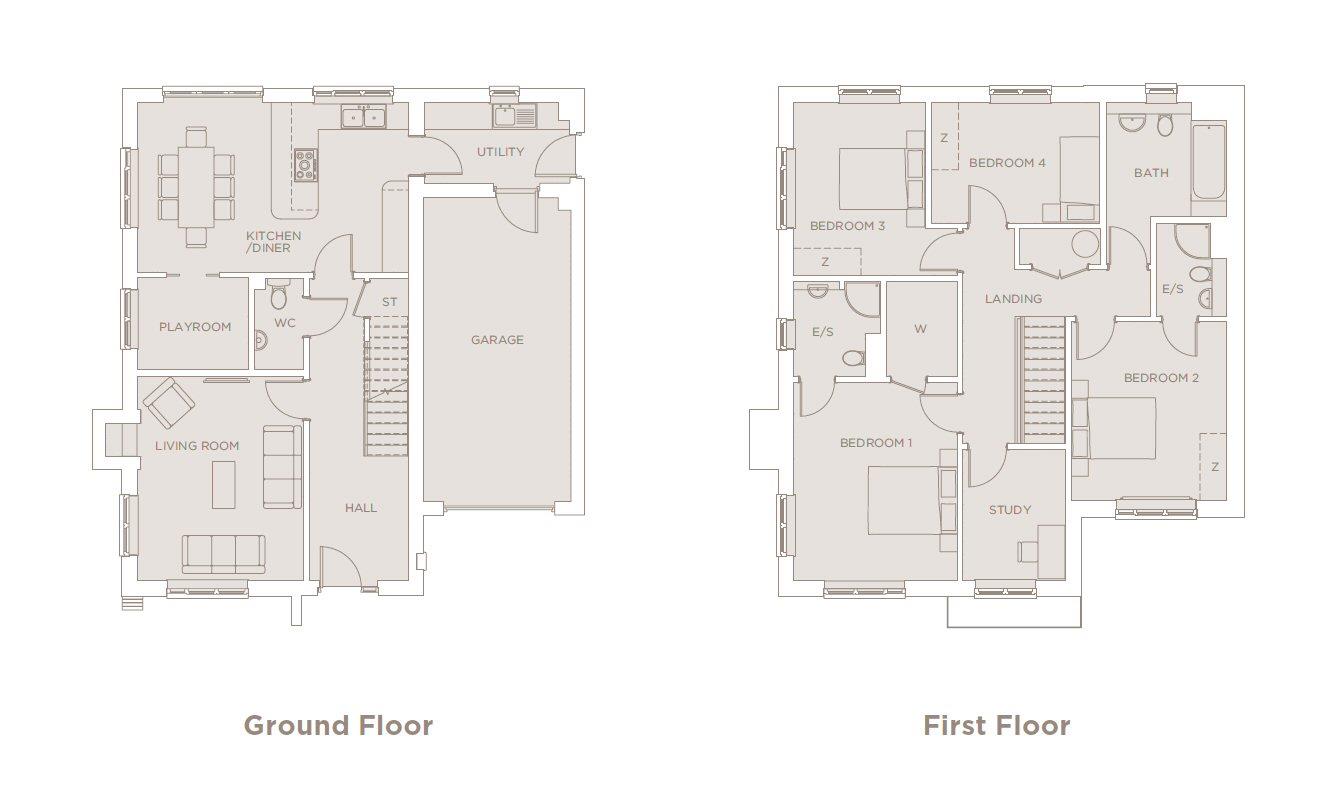Detached house for sale in Water Lane, Steeple Bumpstead, Haverhill CB9
* Calls to this number will be recorded for quality, compliance and training purposes.
Property features
- Exclusive new development
- Contemporary styling
- Sitting room, playroom & study
- Four bedrooms
- Bathroom & two en suites
- Private garden & garage
- 10 Year NHBC warranty
Property description
Set on an exclusive new development in the heart of the village, a detached 4 bedroom home with study, garage and off-street parking.
Poppy Field
Poppy Field is an exclusive development of 28 stylish two, three and four bedroom homes, within a private cul-de-sac in an idyllic village location on the beautiful Essex/Suffolk borders. The homes at Poppy Field feature timeless architecture and elegant interiors with excellent contemporary specification, ideal for modern living.
Specification
Kitchen & utility
• Contemporary matte cabinet doors with integrated j-handles
• Stone worktops
• Glass splashback
• Under wall cabinet lighting
• Bosch appliances including:
- Integrated single oven
- Integrated combination microwave/oven
- Integrated extractor hood
- Induction hob
• Indesit appliances including:
- Integrated fridge/freezer
- Integrated dishwasher
- Freestanding washing machine and tumble dryer
Bathroom & en-suite
• Contemporary white Roca sanitaryware
• Basin with vanity unit to main bathroom
• Chrome Vado brassware
• Full-height wall and floor tiling
• Over-bath shower with clear screens
• Thermostatic shower
• Contemporary heated towel rail
Internal finishes
• Mexicano Oak veneer internal doors
• Brushed stainless-steel door ironmongery
• White painted timber balustrades with oak handrails
• Bespoke sliding wardrobe to master bedroom
Electrical fittings
• Contemporary white switches and sockets throughout with usb ports to key locations
• LED recessed downlighters and pendants
• External power sockets to rear
• External lights
Home entertainment
• Digital and terrestrial TV sockets in living areas and bedrooms
• BT Openreach superfast fibre
• Cat 6 cabling throughout with data points in principal rooms
Heating
• Gas-fired central heating and hot water
• Mains powered under floor heating to ground floor
• Flat-panel radiators to upper floors
• Electric underfloor heating to bathrooms
Security and peace of mind
• Intruder alarm
• Mains powered heat and smoke alarms
• NHBC 10-year warranty
• CO2 detectors
• Multipoint locking front door
• Two year erdl aftersales service
Finishing touches
• Turf and patio to rear garden
• Block-paved/tarmac estate road
• Composite cladding
Other
• All properties are freehold
• The development has a private road and communal areas which are subject to an estate charge (details available on request)
• Predicted energy ratings - B
Specification details may be subject to variation.
All internal photographs are from the show home Plot 14).
Approximate Room Sizes
Ground Floor:
Kitchen/diner - 6.0m x 3.7m (19'8'' x 12'1'')
Living room -3.7m x 4.5m (12'1'' x 14'9'')
Playroom - 2.4m x 2.0m (7'10'' x 6'7'')
Utility - 3.2m x 1.8m (10'6'' x 5'10'')
First Floor:
Bedroom 1 - 3.6m x 4.4m (11'10'' x 14'5'')
En-suite - 1.9m x 2.1m (6'2'' x 6'10'')
Bedroom 2 - 3.4m x 3.9m (11'2'' x 12'9'')
En-suite - 1.5m x 2.0m (4'11'' x 6'7'')
Bedroom 3 - 2.9m x 3.8m (9'6'' x 12'5'')
Bedroom 4 - 3.7m x 2.6m (12'1'' x 8'6'')
Study - 2.3m x 2.9m (7'6'' x 9'6'')
Bathroom - 2.7m x 2.5m (8'10'' x 8'2'')
Material Information
• Tenure - Freehold
• Annual service charge amount - £521.43 per annum
• Service charge review period - Annual
• Council tax band - To be assessed
Viewings
Strictly by appointment with the Agents.
Property info
For more information about this property, please contact
Cheffins - Saffron Walden, CB10 on +44 1799 801962 * (local rate)
Disclaimer
Property descriptions and related information displayed on this page, with the exclusion of Running Costs data, are marketing materials provided by Cheffins - Saffron Walden, and do not constitute property particulars. Please contact Cheffins - Saffron Walden for full details and further information. The Running Costs data displayed on this page are provided by PrimeLocation to give an indication of potential running costs based on various data sources. PrimeLocation does not warrant or accept any responsibility for the accuracy or completeness of the property descriptions, related information or Running Costs data provided here.
































.png)

