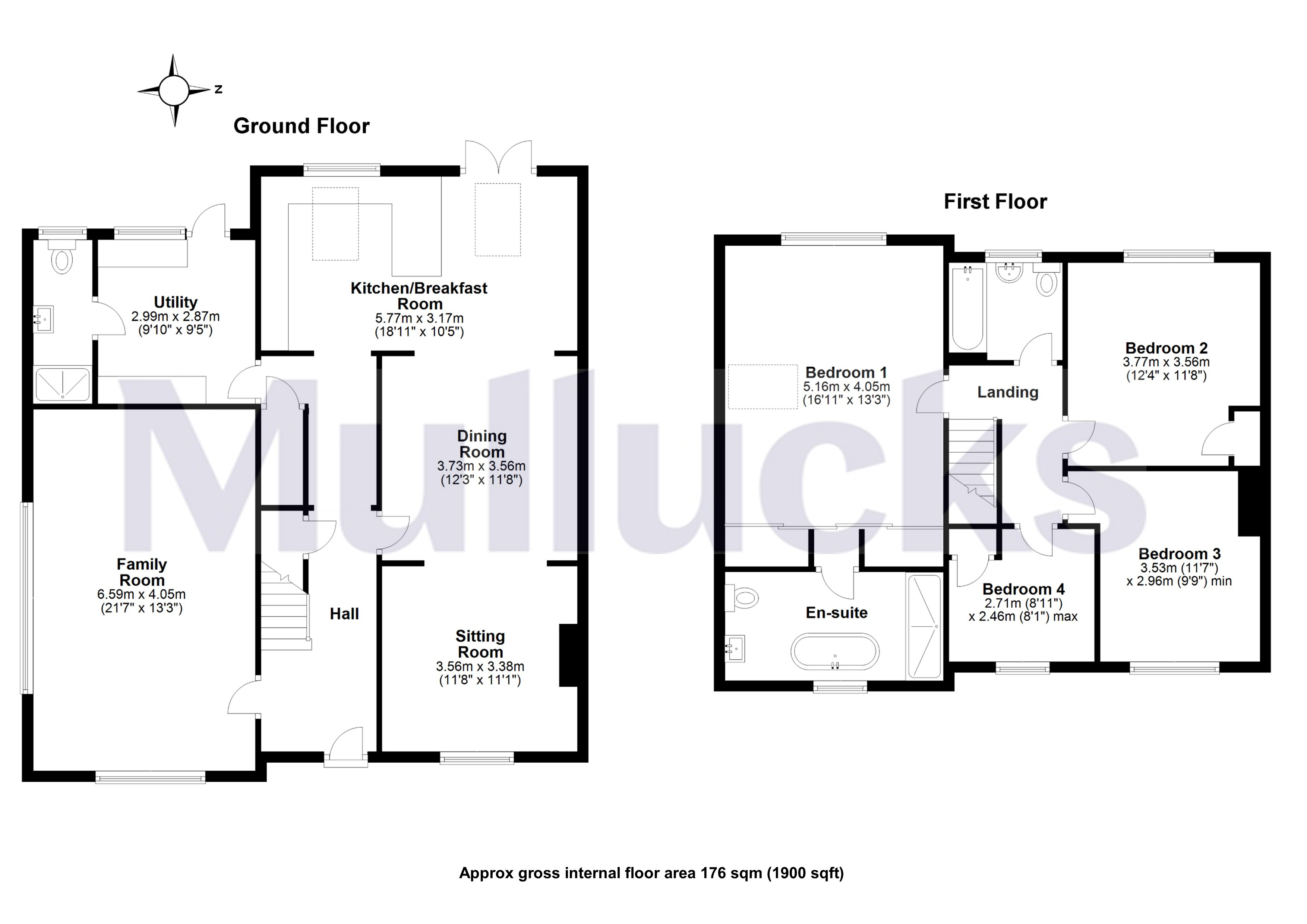Semi-detached house for sale in Rivey Way, Linton, Cambridgeshire CB21
* Calls to this number will be recorded for quality, compliance and training purposes.
Property features
- Spacious semi detached home
- Extended accommodation
- Superbly presented
- 4 bedrooms
- Impressive master suite
- En suite and family bathrooms
- Sitting room
- Family room
- Dining room
- Well appointed kitchen/breakfast room
Property description
17 rivey way is a truly impressive semi detached family home situated in this popular and convenient location which gives good access to Linton's village centre, nearby amenities and local schooling. The property has been subject to an extensive programme of enlargement and improvement over the years creating, what is now, a spacious and highly individual family home with impressive living space arranged over 2 floors.
The front door opens into an entrance hall where stairs rise to the first floor and doors lead off to principal accommodation. The sitting room is a beautifully proportioned room with double glazed windows to the front and side, whilst a separate family room also looks out to the front featuring a fireplace and wide opening to the dining area which, in turn, opens to the kitchen with all areas creating a large and impressive open-plan living space. The kitchen/breakfast room has a semi vaulted ceiling with two Velux windows overhead, window to the rear and glazed double doors opening to outside, all drawing in good amounts of natural light. The kitchen contains an extensive range of storage cupboards, worktops and breakfast bar, integrated microwave and dishwasher, with space for Range cooker. To one side, an inner hallway contains a large pantry and leads to the utility room which has further worktops and storage cupboards with space for additional appliances, door to outside and window to the rear. From here, a door opens into a ground floor shower room which contains a nicely appointed 3-piece suite.
Upstairs, the first floor landing leads to the 4 generously proportioned bedrooms; the master suite being a particular stand-out feature having a tall vaulted ceiling rising to over 14ft with overhead Velux window and glazed double doors opening onto the Juliet balcony - all drawing in natural light. There is a bank of wardrobes at one end of the room opening to reveal a luxuriously appointed en suite bathroom which contains a 4-piece suite including freestanding bath and large walk-in shower, which is in addition to the principal family bathroom which contains a white 3-piece suite.
Outside, the property sits back from the road behind a front garden area, adjacent to which a driveway provides off-street parking space. The rear garden extends to approx. 76ft x 37ft, laid predominantly to lawn with flowerbeds and borders stocked with a variety of plants and shrubs with further trees around. There is paved patio adjoining the rear of the property which is partially covered by a timber pergola providing a sheltered seating area.
Linton is a large village offering excellent local amenities including shops, a post office, church, doctors, restaurants, public houses and excellent schooling. The University City of Cambridge is about 10 miles to the north west and the market town of Saffron Walden is 7 miles to the south again offering an excellent range of shopping and recreational amenities. There is easy access to the M11 southbound (J9) off the A11 and northbound (J10) at Duxford. Train services to London are available from Audley End to Liverpool St or alternatively from Cambridge to Kings Cross.
Property info
For more information about this property, please contact
Mullucks Part of Hunters - Saffron Walden, CB10 on +44 1799 801944 * (local rate)
Disclaimer
Property descriptions and related information displayed on this page, with the exclusion of Running Costs data, are marketing materials provided by Mullucks Part of Hunters - Saffron Walden, and do not constitute property particulars. Please contact Mullucks Part of Hunters - Saffron Walden for full details and further information. The Running Costs data displayed on this page are provided by PrimeLocation to give an indication of potential running costs based on various data sources. PrimeLocation does not warrant or accept any responsibility for the accuracy or completeness of the property descriptions, related information or Running Costs data provided here.



































.png)
