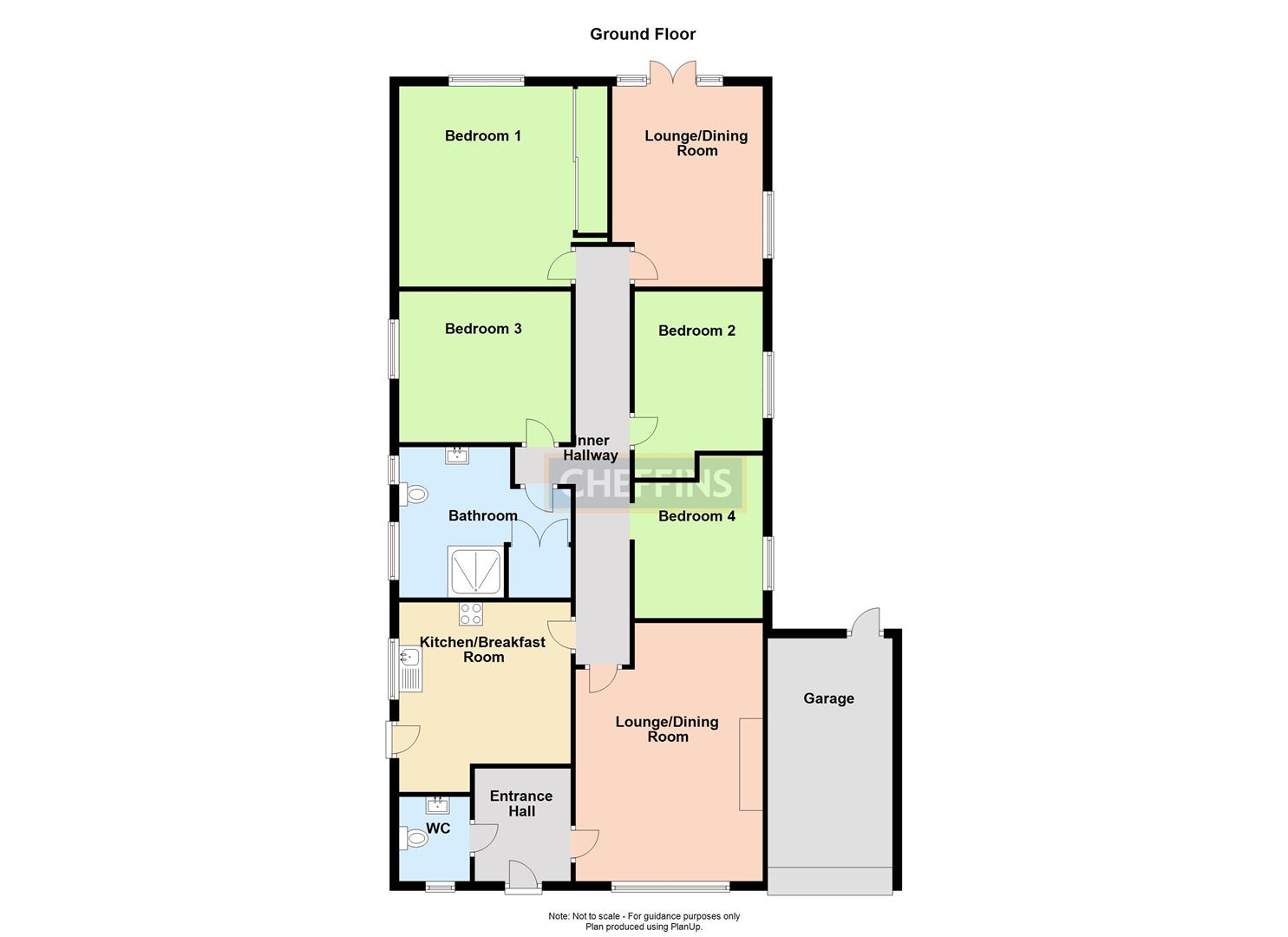Detached house for sale in Maypole Croft, West Wickham, Cambridge CB21
* Calls to this number will be recorded for quality, compliance and training purposes.
Property features
- Generous Gardens
- Overlooking Greensward
- Close To Open Fields
- Garage & Driveway
- No onward chain
- Excellent Links To Cambridge
- Good Sized Accommodation
- Four Bedrooms
- Two Reception Rooms
- Ultra Fast Full Fibre Broadband Available
Property description
No onward chain A spacious four bedroom detached bungalow offering good sized versatile accommodation occupying a pleasant cul de sac position overlooking greenspace to the front. The property benefits from many fine features including a beautiful rear garden, single garage and driveway.
West Wickham is an attractive and highly regarded village situated amidst some of Cambridgeshire's most unspoilt countryside just 10 miles south east of the city itself. The nearby village of Balsham (2 miles) has a very highly regarded junior school. Senior schooling is at the respected Linton Village College (6 miles) and buses run regularly to both schools and surrounding towns.
Entrance Hall
Door to front. Inner doorways.
Wc
Low level WC, vanity wash hand basin, window to front, radiator.
Lounge/Dining Room (5.56m x 3.76m (18'3 x 12'4 ))
Large window to front, two radiators, door into inner hallway.
Inner Hallway
Loft access, radiator.
Kitchen (3.71m x 3.48m (12'2 x 11'5 ))
Range of matching wall and base units with worksurfaces over, space and plumbing for appliances, stainless steel sink with mixer taps, window to side, door to side.
Wet Room
Refitted suite comprising low level WC, pedestal wash hand basin, tiled walls and flooring, utlity cupboard with power and plumbing for washing machine, shower, heated towel rail, two windows to side.
Bedroom One (4.32m x 3.71m (14'2 x 12'2 ))
Fitted wardrobes, window to rear, radiator.
Bedroom Two (4.01m x 2.77m (13'2 x 9'1 ))
Window to side, radiator.
Bedroom Three (3.58m x 2.79m (11'9 x 9'2))
Window to side, radiator.
Bedroom Four (2.92m x 2.72m (9'7 x 8'11))
Currently being used as dining room, window to side, radiator.
Dining Room
French doors opening onto rear gardens, can be utilised as a second lounge, window to side, radiator.
Outside:
Front: Overlooking greensward on a quiet cul de sac with a generous frontage with bloc paved driveway, shingled front gardens, paved pathway to side access.
Garage: Up and over door, rear access, power and light connected.
Rear: The property enjoys an extremely generous and beautifully rear garden that has been planted with a number of mature trees and hedgerows overlooking countryside . There are two pleasant seating areas, the first is a large paved patio immediately from the property which overlooks a generous lawn area. There is an additional patio area with summer house with power ideal for entertaining. To the rear of the garden there is a greenhouse. A pathway leads along the side of the property and to the front where there are views over a pleasant green.
Material Information:
Freehold
Council Tax E
South Cambridge Council
Grass cutting fee We have been advised by the vendors that the residents of Maypole Croft contribute to the upkeep of the greenspace to the front of the bungalow. We have been advised that the grass cutting for the year is around £50. Amounts of cuts vary each year.
Viewings By appointment with the agents.
Special notes 1. None of the fixtures and fittings are included in the sale unless specifically mentioned in these particulars.
2. Please note that none of the appliances or the services at this property have been checked and we would recommend that these are tested by a qualified person before entering into any commitment. Please note that any request for access to test services is at the discretion of the owner.
3. Floorplans are produced for identification purposes only and are in no way a scale representation of the accommodation.
Property info
12 Maypole Croft, West Wickham (2).Jpg View original

For more information about this property, please contact
Cheffins - Haverhill, CB9 on +44 1440 387915 * (local rate)
Disclaimer
Property descriptions and related information displayed on this page, with the exclusion of Running Costs data, are marketing materials provided by Cheffins - Haverhill, and do not constitute property particulars. Please contact Cheffins - Haverhill for full details and further information. The Running Costs data displayed on this page are provided by PrimeLocation to give an indication of potential running costs based on various data sources. PrimeLocation does not warrant or accept any responsibility for the accuracy or completeness of the property descriptions, related information or Running Costs data provided here.



























.png)