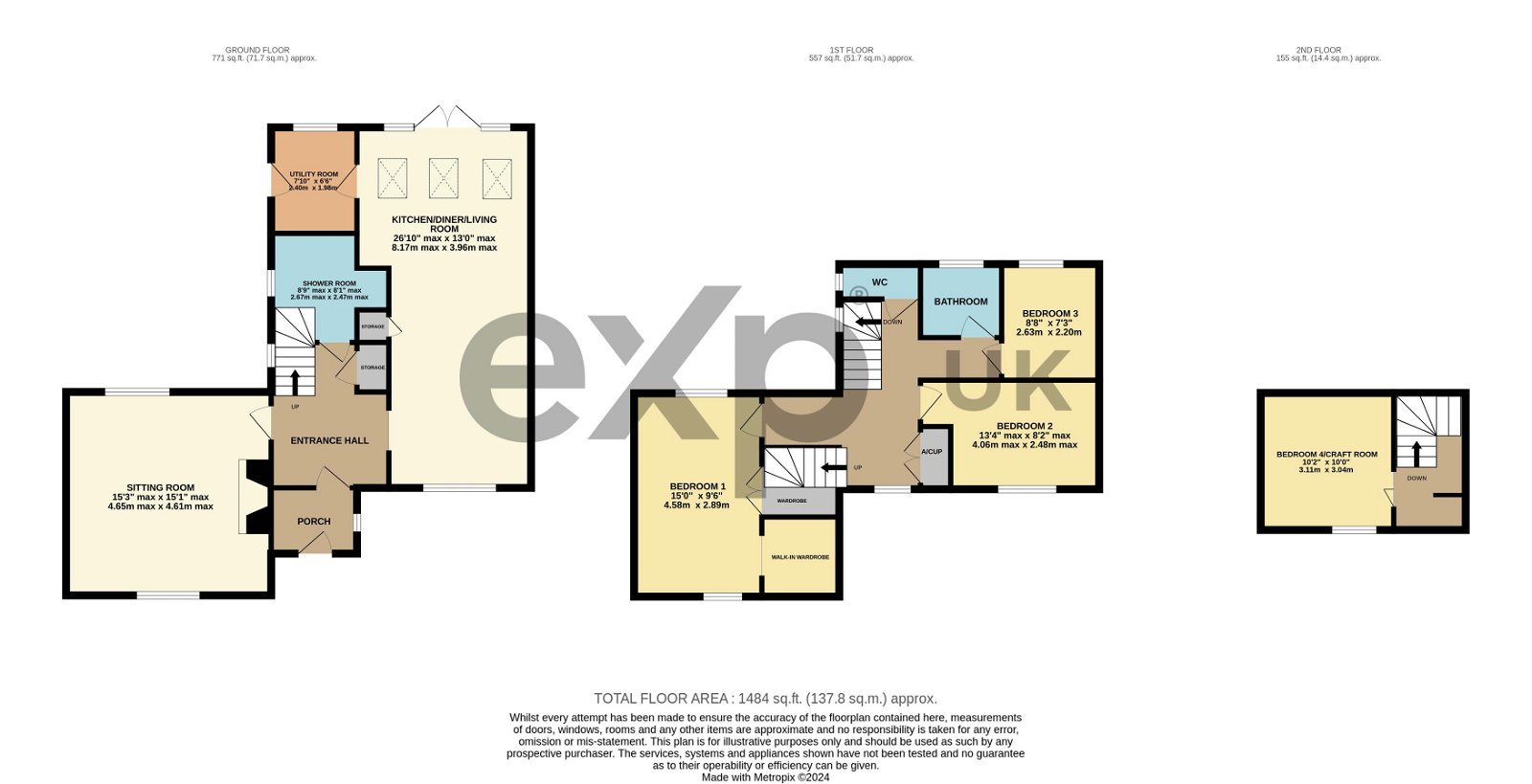Cottage for sale in Burton End, West Wickham, Cambridge CB21
* Calls to this number will be recorded for quality, compliance and training purposes.
Property features
- Superb views to front and rear
- Rural Hamlet
- Easy access to local Towns
- Four bedrooms
- Double garage
- Modernised and extended by current owners
- Well maintained gardens
- Open plan kitchen space
- Utility room
- Ref LW0712
Property description
Porch - 1.49m x 1.95m (4'10" x 6'4")
Wooden entrance door leading into the porch, which provides the perfect space for coat and shoe storage. Window to side aspect. Tiled floor, and wooden part glazed door into;
Entrance Hall
Stairs to the first floor with under stairs storage area. Separate large storage cupboard and window to side aspect. Opening to;
Kitchen/Diner - 8.17m max x 3.96m max (26'9" x 12'11")
A beautifully presented bright, social room, extended by the current owners. The kitchen area comprises shaker style wall and base units with wooden worksurface over and 1½ bowl ceramic sink and drainer inset, with filter mixer tap over. Double eye-level oven with warming drawer under. Four ring induction hob with extractor over. Breakfast bar seating area, and separate island unit with storage under. Space and plumbing for both dishwasher and American style fridge/freezer. Wooden flooring throughout the room. Window to front aspect and door doors with glazed side panels into the rear garden. Three roof light windows, bringing plenty of light into this room. Latch and brace door through to;
Utility Room - 2.4m x 1.98m (7'10" x 6'5")
Fitted with a range of wall, full height and base units with worksurface over. Stainless steel sink and drainer inset with mixer tap over. Floor mounted boiler, and space and plumbing for washing machine. A water softener is fitted within one cupboard. Tiled floor and part tiled walls. Window to rear aspect overlooking the garden.
Sitting Room - 4.61m x 4.65m (15'1" x 15'3")
A well proportioned, yet cosy room, with curved brick fireplace, and multi-fuel stove inset, set on a brick hearth. Wooden flooring and windows to both front and rear aspects,
Shower Room - 2.47m max x 4.84m max(8'1" x 15'10")
Three piece suite, comprising W/C, hand basin with storage shelves under, and walk-in shower with glass screen and thermostatic shower with rainfall and multi jet functions. Heated towel rail and wall mounted mirror. Tiled walls and floor. Window to side aspect.
1st Floor
Landing
A lovely galleried landing space, with exposed wooden beams and double airing cupboard. Windows to side and front aspects. Stairs to second floor. Doors through to;
Bedroom 1 - 4.58m x 2.89m (15'0" x 9'5")
Fitted with large double storage cupboard. Windows to both front and rear aspects, with far reaching views over rolling countryside. Opens through to;
Walk-In Wardrobe - 1.81m x 1.63m (5'11" x 5'4")
Hanging rails to three sides providing space for different length garments.
Bedroom 2 - 2.48m max x 4.06m max (8'1" x 13'3")
Window to front aspect.
Bedroom 3 - 2.63m x 2.2m (8'7" x 7'2")
Window to rear aspect with views over fields.
Bathroom - 1.66m x 1.7m (5'5" x 5'6")
Fitted with pedestal wash hand basin and panelled bath with mixer tap and shower attachment over. Tiled walls and wooden flooring. Window to rear aspect.
W/C - 0.79m x 1.86m (2'7" x 6'1")
W/C and small hand basin set into a vanity unit with storage under. Tiled walls and wooden floor. Window to side aspect.
2nd Floor
Landing
Built in book shelves, and nook space, which could be used as a desk or storage space. Door through to;
Bedroom 4/Hobby Room - 3.11m x 3.04m (10'2" x 9'11")
A fantastic room with exposed beams and window to front aspect overlooking countryside. The current owners utilise this room as a craft room, however, it has previously been used as a bedroom.
Double Garage - 5.52m x 4.97m (18'1" x 16'3")
Supplied with power and light and benefitting from electric garage door. Wooden personal door and window into rear garden.
Outside
The gardens are well maintained. To the front of the property is a pretty space, with meandering path through flower beds, leading to the entrance door. This garden is enclosed by wooden fencing and access gate. To the side of the property is a shingled, part covered shared driveway, leading to the double garage, and parking. The rear garden is a lovely space, with six foot curved brick wall boundary, creating a lovely walled garden, with beautifully maintained beds and borders planted with seasonal mature plants. Small area of lawn and a large paved patio ideal for entertaining. Greenhouse and wooden workshop/storage shed.
Property Ref; LW0712
Property info
For more information about this property, please contact
eXp World UK, WC2N on +44 1462 228653 * (local rate)
Disclaimer
Property descriptions and related information displayed on this page, with the exclusion of Running Costs data, are marketing materials provided by eXp World UK, and do not constitute property particulars. Please contact eXp World UK for full details and further information. The Running Costs data displayed on this page are provided by PrimeLocation to give an indication of potential running costs based on various data sources. PrimeLocation does not warrant or accept any responsibility for the accuracy or completeness of the property descriptions, related information or Running Costs data provided here.
































.png)
