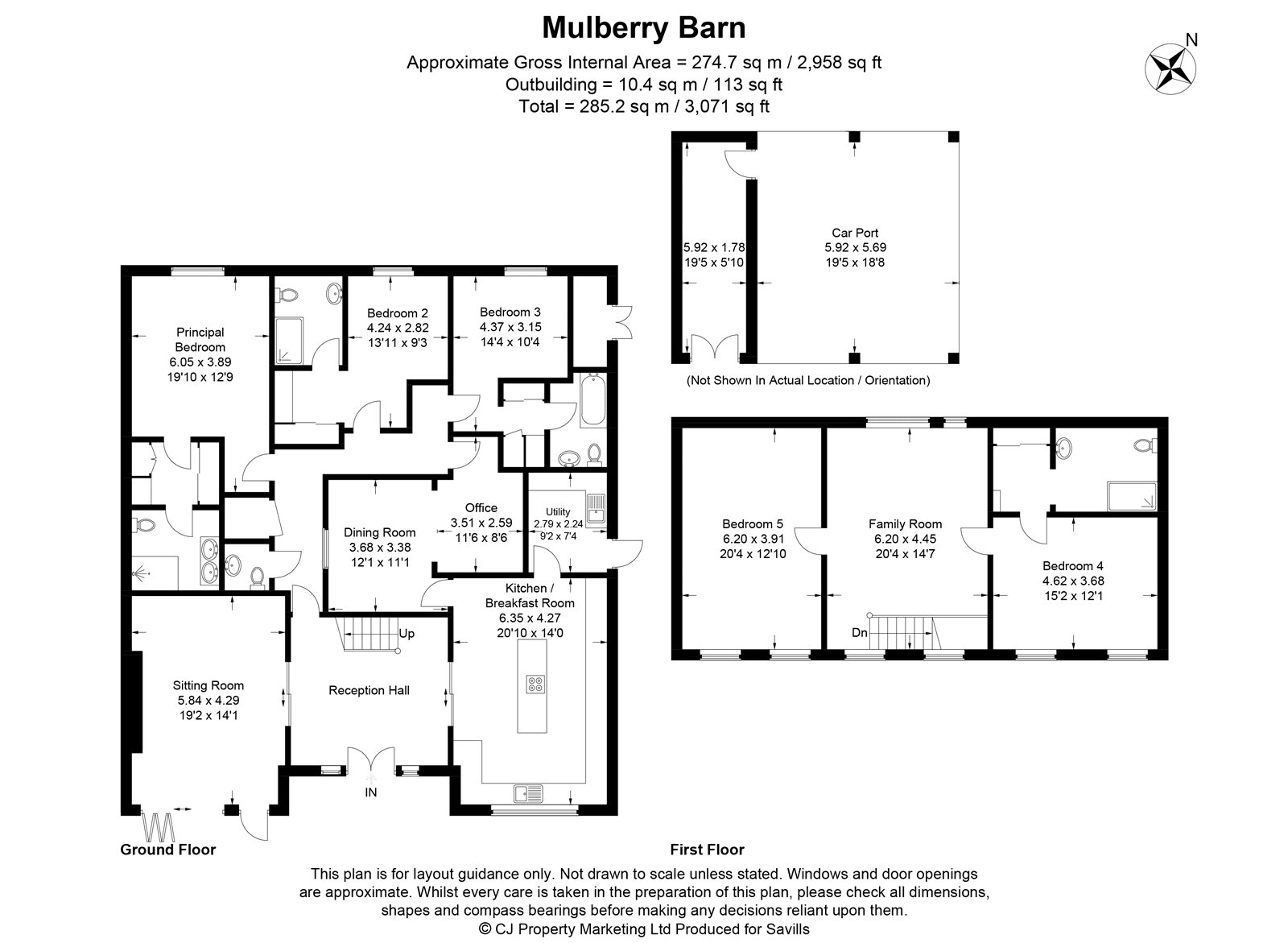Link-detached house for sale in Hogshaw Farm Barns, Hogshaw, Buckingham MK18
* Calls to this number will be recorded for quality, compliance and training purposes.
Property features
- Wrap around gardens, with the largest plot on the development.
- Detached home, linked only by the roof with a large gap for side access between external walls
- Paddock of over an acre
- Double carport, store and driveway parking for several cars
- Low carbon air source heat pump powering under-floor heating throughout
- Electrical features include an in-built security system, Lutron lighting, Sonos speakers and usb sockets
- Principal bedroom benefits from en suite and dressing area
- A new home ready to occupy
- EPC Rating = C
Property description
Mulberry Barn features wrap around gardens as well as a private paddock of over an acre.
Description
Mulberry Barn is a contemporary home at the end of a private driveway set in attractive landscaped gardens front and back, alongside a double carport, store, an orchard, and fenced paddock of over an acre. The house sits as the last in a row of three barns, detached from its neighbour with only a roof canopy linking them.
The new home, set within exposed Crendon concrete and steel framed barns, has been designed and built to an uncompromising specification. Notable features include a large sitting room with a feature fireplace and chimney, a separate utility room and generous bedrooms with en suites and fitted dressing rooms for the larger rooms. There is also a generous family room on the first floor between two bedrooms. The elegant kitchen is well equipped with quartz worktops, a larder cupboard, slide-and-hide ovens and microwaves, an air-venting induction hob, a Miele wine cooler, a standalone Siemens fridge freezer, another integrated fridge freezer, and Quooker tap.
There are many stylish finishes, including a French polished staircase, marble, parquet, and woollen carpet flooring throughout, a range of decorative wall and ceiling lights including low-level wall lighting up the stairs and attractive in-built cabinetry in the bathrooms and en suites.
The development is entered through an electric gate and is then approached by a long gravelled driveway flanked on either side by trees and estate fencing. Each barn has a double carport and a secure storage room with a power supply to it. To the rear and front of the barns are private paved courtyards and landscaped gardens with cedar-fenced borders and mature planting.
Other technical features include a low-carbon air source underfloor heating system, Lutron lighting which can be controlled from your mobile phone or at the switch, Citytalk security systems, Sonos speaker system and usb sockets.
Location
Hogshaw Farm Barns lies south of Buckingham in a rural setting surrounded by miles of beautiful countryside. Nearby Hogshaw Farm and Wildlife Park is a popular attraction for families, and its café and shop are open to everyone. There is also a local pet store. You will find a wider range of amenities such as shops, post office, pubs and churches nearby in Quainton, Winslow or East Claydon. For more extensive shopping and amenities Hogshaw sits conveniently between Bicester, Buckingham, and Milton Keynes.
Schooling options in the area are superb. There is a range of local primary schools, East Claydon Church of England School being the closest just 1.39 miles away. Secondary options are extensive and include well-rated comprehensives as well as grammar schools. Independent schools in the area include Swanbourne House, Akeley Wood, Stowe, Ashfold, Thornton, and Bruern Abbey.
Hogshaw is well placed for access to London by road on the M40 or by train via Milton Keynes or Haddenham and Thame Parkway stations, providing fast access to Euston and Marylebone respectively.
Square Footage: 2,958 sq ft
Acreage:
1 Acres
Additional Info
EPC=C
Council Tax
Band G
Shared maintenance of the driveway
Property info
For more information about this property, please contact
Savills - Summertown New Homes, OX2 on +44 1865 680232 * (local rate)
Disclaimer
Property descriptions and related information displayed on this page, with the exclusion of Running Costs data, are marketing materials provided by Savills - Summertown New Homes, and do not constitute property particulars. Please contact Savills - Summertown New Homes for full details and further information. The Running Costs data displayed on this page are provided by PrimeLocation to give an indication of potential running costs based on various data sources. PrimeLocation does not warrant or accept any responsibility for the accuracy or completeness of the property descriptions, related information or Running Costs data provided here.






























.png)