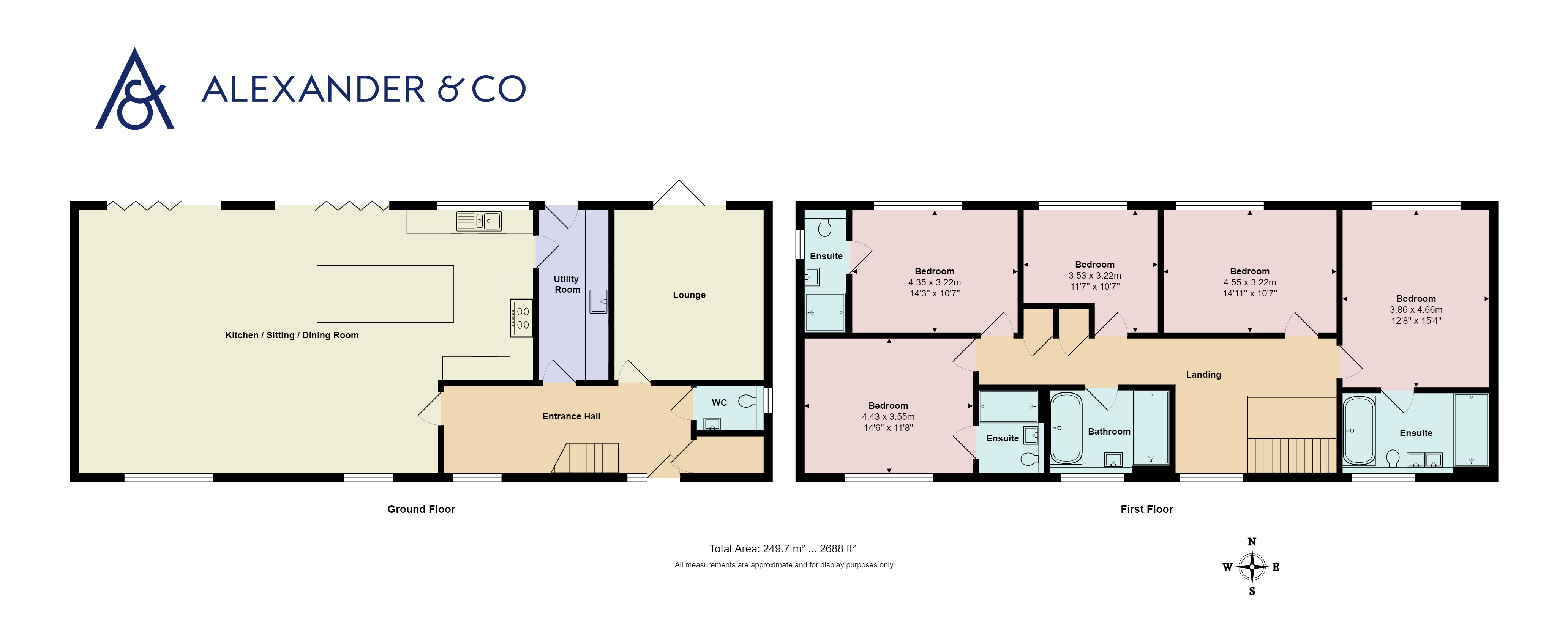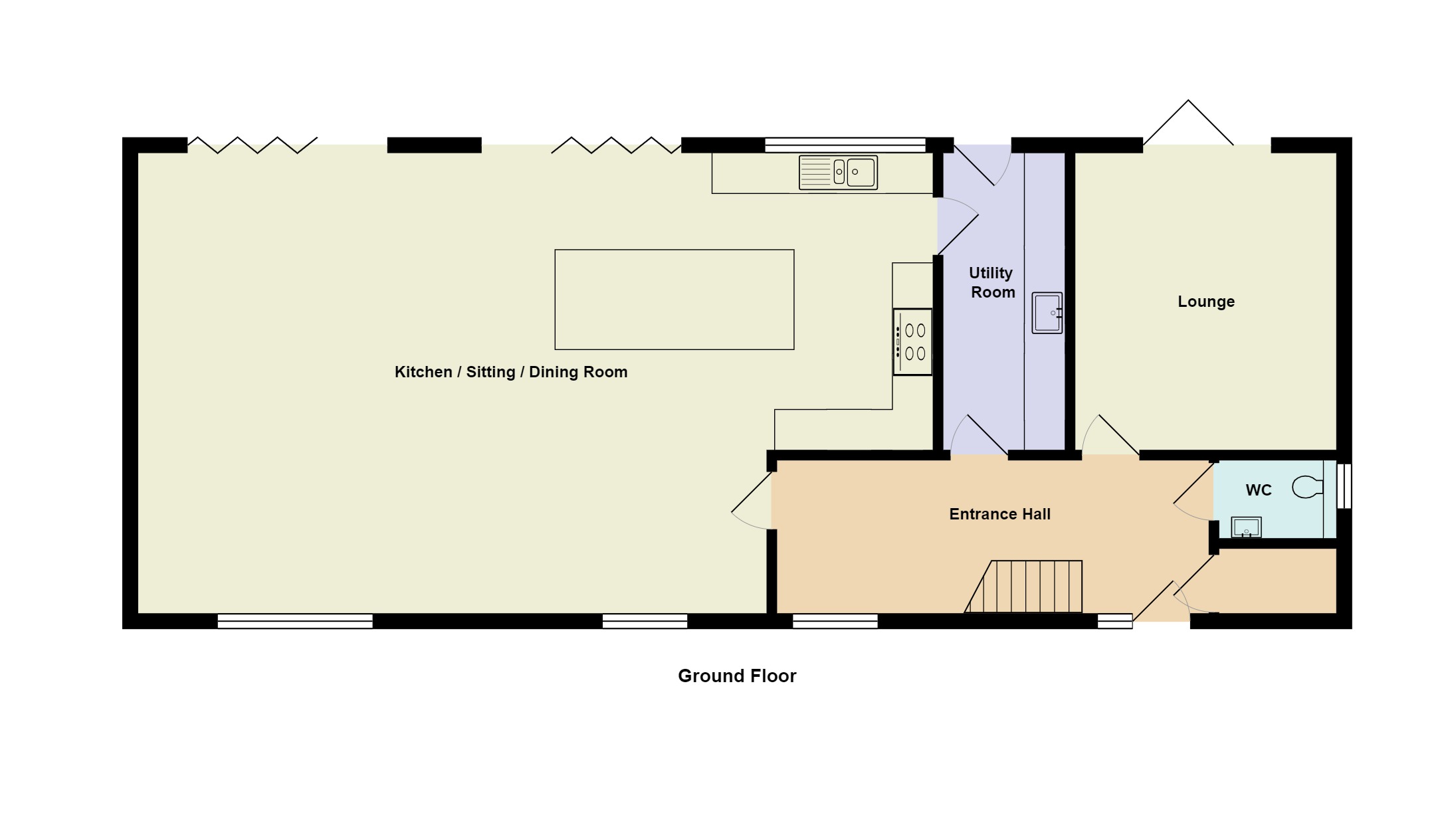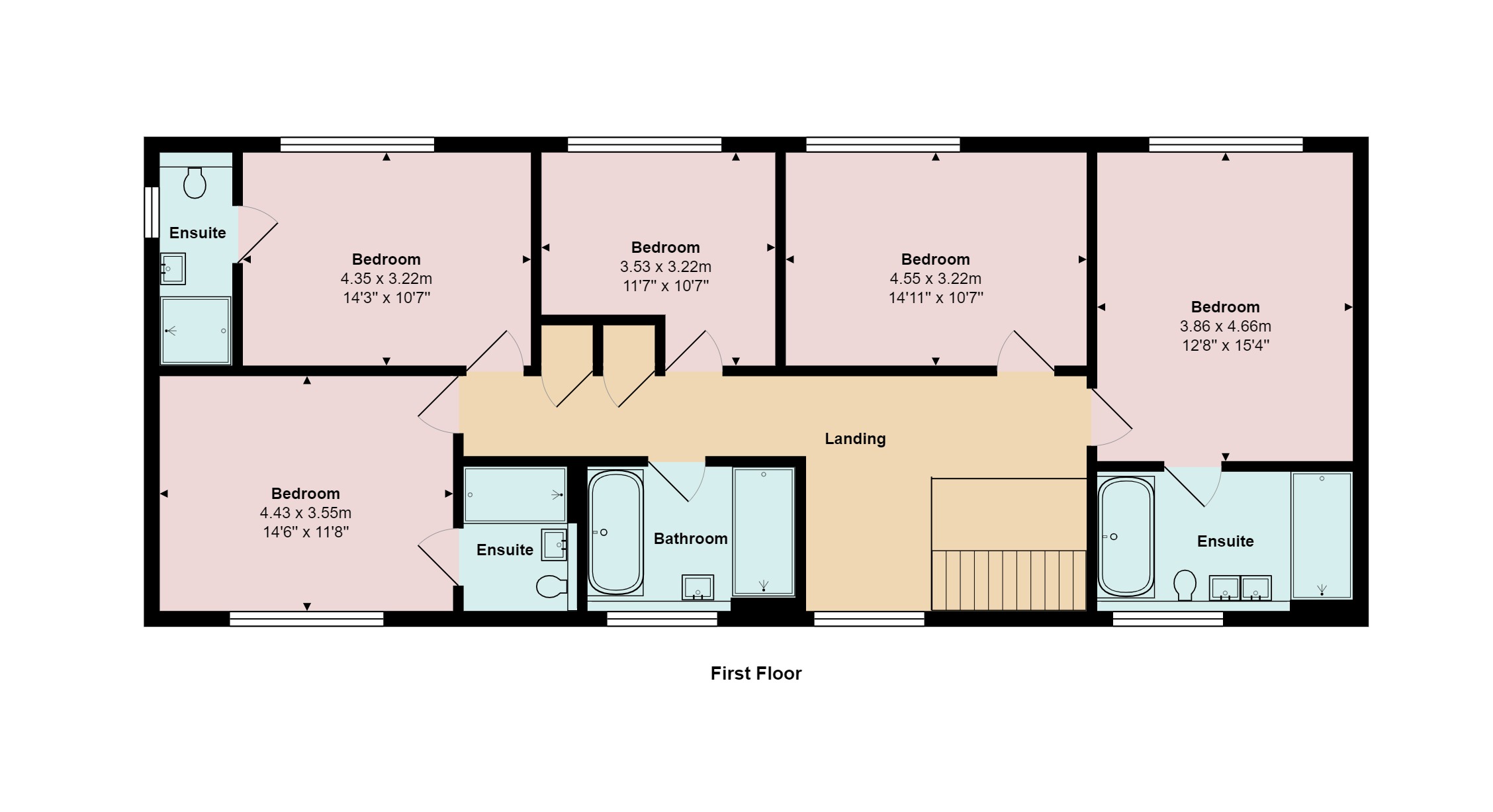Barn conversion for sale in East Claydon, Buckingham MK18
* Calls to this number will be recorded for quality, compliance and training purposes.
Property features
- EPC Rating: C
- Detached
- Barn Conversion
- Rural Views
- 5 Bedrooms
- 2 Reception Rooms
- 4 Bathrooms
- Additional Land Available
- Modern
- Off Road parking
Property description
Video available to watch
Occupying an enviable location in the glorious Buckinghamshire countryside, The Granary is a brand new five bedroom barn conversion, built to exacting standards and boasting grounds of around one acre with the most spectacular rural views. With no upper chain this deluxe residence is ready to move into immediately. The location is fabulous, set amongst beautiful countryside yet only a 5 minute drive from Winslow train station which is due to open in 2025.
With 2,603 square feet of accommodation this home benefits from a wealth of accommodation with open plan living and lots of glass providing an abundance of light and amazing views throughout. The layout has been designed to be conducive to both modern living and entertaining, and also to take full advantage of those amazing views. This modern home has been designed to a very high standard and features British sweet chestnut cladding, internal Oak doors, solar panels and triple glazed aluminium windows and doors. Lights can be controlled via the Lightwave lighting system app and there is a Heatmiser Neohub app to control the heating system. The ground floor has underfloor heating throughout.
The property is approached via a long private driveway which is used only by The Granary and five other properties. A gravelled driveway provides off road parking for six cars. Subject to planning there is space to erect a garage or carport. The main entrance door is fitted with an Ultion Bluetooth multi point locking system and leads into the reception hall This door can be controlled via an app should you lose your keys. The reception hall has recessed low level floor lighting and an Oak staircase rising to the first floor. The ground floor has ‘Amtico’ flooring throughout. The cloakroom has been fitted with marble splashbacks and the plant room is adjacent. The lounge has French doors opening out into the rear gardens and is perfect for family’s wanting separate living space. At the heart of this home is the stunning open plan kitchen / sitting / dining area which is vast and features almost 6 metres of bi-fold doors opening onto the Granite terrace spanning the rear of the house. Providing a wonderful space to eat, entertain and relax this is a fabulous room for all seasons. The kitchen has been fitted to provide a wide range of units and a large central island providing an array of storage complimented by 30mm Quartz stone worktops. High end appliances include two ‘Siemens’ ovens, an induction hob, built in Neff microwave, a large ‘Siemens’ fridge, ‘Siemens’ dishwasher and an ‘AEG’ integrated wine cooler. There is integral waste storage and a ‘Quooker’ boiling tap. Three pendant ceiling lights hang over the island bringing a stylish contemporary feel to this room. There is space for a large dining table and ample room for three/four sofas. The utility room is adjacent to the kitchen and provides further eye and base level units complimented by Quartz stone worktops. There is a large built in ‘Siemens’ freezer and ‘Bosch’ washing machine and separate tumble dryer. A door leads into the rear garden, perfect for those with dogs heading back after those muddy walks.
The first floor has been carpeted and the landing features lovely high ceilings and a stunning contemporary chandelier light fitting. The bedrooms feature large ceiling to floor windows providing the most amazing views over the beautiful countryside surrounding this house whilst the bathrooms have been created to a very high standard with beautiful marble tiling and sensory night lighting under the vanity units. The master bedroom is a good size and the high end ensuite bathroom features a large walk in shower with marble tiling, rainforest shower head and separate hand held shower attachment. Twin wash hand basins are set in a vanity unit with marble splashbacks and illuminated mirror with touch sensor. There is a WC and free standing bath also with marble splashbacks. The floor is marble and there is a heated towel rail. Each of the four bathrooms on this floor feature marble tiling and flooring. Bedrooms two and three also have their own ensuite shower rooms whilst bedrooms four and five are doubles overlooking the gardens and countryside beyond. The family bathroom has a walk in shower, wash hand basin set in vanity unit, wc and freestanding bath.
The grounds at The Granary are beautiful with the most wonderful panoramic views across beautiful countryside. A full length granite paved patio spans the rear of the house providing a peaceful area for alfresco dining or evening drinks, whilst marvelling at the backdrop of the countryside.
East Claydon is situated around two miles south-west of Winslow in Buckinghamshire and is conveniently located for the M1 and M40 which provides easy access to Birmingham, Oxford, Bicester and London, whilst the local train network provides a commute to Marylebone in under an hour. The property benefits from local train stations in Bicester (14 miles) and Aylesbury (10.5miles)connecting to London Marylebone and Bletchley (13miles) and Milton Keynes (14 miles) connecting to London Euston with the fast train taking only 35 minutes.
Lpg gas to boiler with underfloor heating to ground floor and radiators to first floor. Bio-disc waste treatment plant. Solar Panels
Potential buyers may also purchase additional land (up to approximately 10 acres). The land is situated next to the barn and is via separate negotiation with the farmer, together with a right of way to extensive bridle paths across his land from the barn.
Property info
For more information about this property, please contact
Alexander & Co Winslow, MK18 on +44 1296 537075 * (local rate)
Disclaimer
Property descriptions and related information displayed on this page, with the exclusion of Running Costs data, are marketing materials provided by Alexander & Co Winslow, and do not constitute property particulars. Please contact Alexander & Co Winslow for full details and further information. The Running Costs data displayed on this page are provided by PrimeLocation to give an indication of potential running costs based on various data sources. PrimeLocation does not warrant or accept any responsibility for the accuracy or completeness of the property descriptions, related information or Running Costs data provided here.











































.png)



