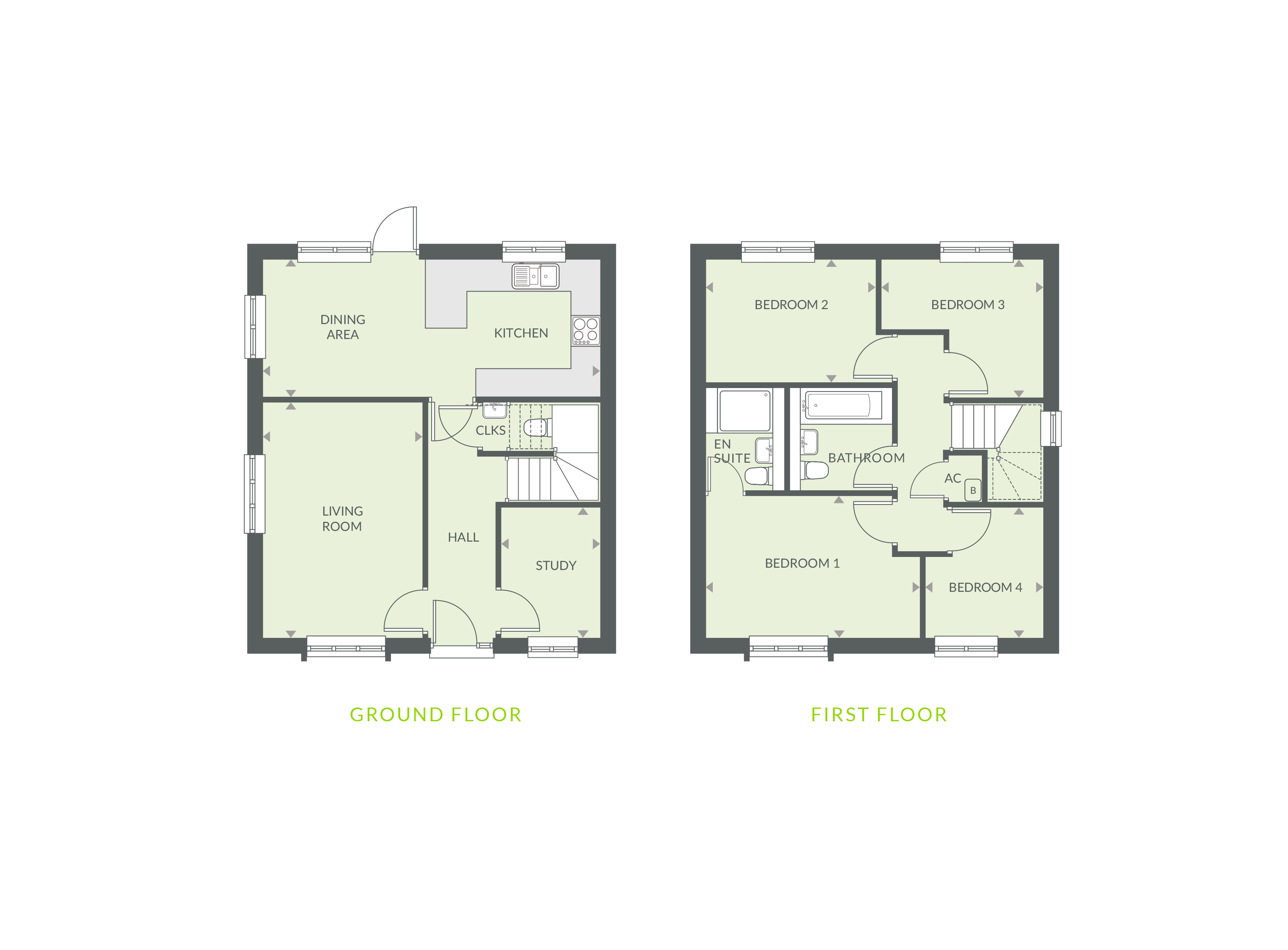Detached house for sale in South Hill Road, Callington, Cornwall PL17
* Calls to this number will be recorded for quality, compliance and training purposes.
Property features
- * Low Maintenance
- * Energy Efficient
- * Home Exchange & Assisted Move Available
- * Key Worker Package Available (t's & c's apply)
- * Show Homes Available to View 7 Days A Week
Property description
Plot 85, 'The Amelia' is a detached four bedroom family home enjoying a single garage, parking for 2 and a southerly facing garden. Set within the last phase of this sought after development, Call to arrange your site visit today ! Includes flooring & integrated dishwasher !
Front door to ...
Entrance Hall
Karndean flooring, radiator, staircase rising to first floor, storage cupboard, doors to ...
Study
UPVC double glazed window to front, radiator, telephone point.
Sitting Room
Double aspect room with uPVC double glazed windows with some views towards Carradon Hill. TV aerial socket, radiator.
Downstairs Cloakroom
WC, wash hand basin with mixer tap and tiled splashback, Karndean flooring, radiator, ceiling mounted extractor.
Kitchen/Dining Room
Fitted with a matching range of base, drawer and wall mounted units, incorporating integral dishwasher, space for washing machine, integral fridge and freezer, two eye level ovens, four-ring induction hob with Electrolux filter over, one and a half bowl single drainer sink unit with mixer tap, contrasting splashbacks, contrasting work surfaces, inset spotlights to ceiling, uPVC double glazed window overlooking the rear garden. Two radiators. Dining area with two uPVC double glazed windows, one overlooking the rear garden, offering complete privacy. UPVC double glazed door giving access to the garden.
First Floor Landing
UPVC double glazed window to side, radiator, hatch to loft space, airing cupboard, cupboard housing gas fired boiler with storage shelf. Rooms leading off.
Bedroom
UPVC double glazed window to front with views towards Carradon. Radiator.
Bedroom One
UPVC double glazed window with views towards Carradon. Radiator, TV aerial socket. Door to ...
En Suite Shower Room
Double shower cubicle with pre-formed tray and sliding glass door, chrome shower rose over, wash hand basin with mixer tap, WC. Tiled splashbacks, tiled display shelf, wall mounted electric shaver socket, wall mounted chrome heated towel rail, ceiling mounted extractor, inset spotlights to ceiling, Karndean flooring, uPVC obscured double glazed window.
Family Bathroom
Bath with chrome shower rose over and separate hand held attachment, concealed chrome controls, wash hand basin with mixer tap, WC. Tiled splashbacks, tiled display shelves, Karndean flooring, inset spotlights to ceiling, ceiling mounted extractor, wall mounted chrome heated towel rail.
Bedroom
UPVC double glazed window to rear, radiator.
Bedroom
UPVC double glazed window to rear, radiator.
Outside
The rear garden is fully enclosed by fencing, completely level with paved patio area and lawned area, with a paved pathway giving access to a courtesy door to the side of the single garage. The lawned area wraps around the far side of the property, ideal for storing a shed etc.
Agents Notes
Tenure - Freehold
Council Tax Band - tbc
Local Authority - Cornwall Council
Services - Mains electricity, water, gas and drainage.
Management Charge - £250 pa
Disclaimer
The dimensions quoted indicate the maximum size of rooms. They are given as a guide before construction has commenced and there may be some movement at completion. These are not intended to be used for carpet sizes, furniture or appliances. Purchasers are strongly recommended to confirm all measurements themselves. Artist impressions are for illustrative purposes only. Floor plans are for identification purposes only. All prospective buyers should note they are intended for guidance only and nothing contained therein should be a statement of fact or representation or warranty. All areas and dimensions are approximate and should not be relied upon in any way and in particular, room dimensions should not be used to determine measurements of furniture, appliances or floor coverings. Every effort has been made to ensure no statements are misleading. The site plan is not to scale and may be inaccurate and does not form any part of a contact of sale.
Property info
For more information about this property, please contact
Bradleys Estate Agents - Callington, PL17 on +44 1579 381041 * (local rate)
Disclaimer
Property descriptions and related information displayed on this page, with the exclusion of Running Costs data, are marketing materials provided by Bradleys Estate Agents - Callington, and do not constitute property particulars. Please contact Bradleys Estate Agents - Callington for full details and further information. The Running Costs data displayed on this page are provided by PrimeLocation to give an indication of potential running costs based on various data sources. PrimeLocation does not warrant or accept any responsibility for the accuracy or completeness of the property descriptions, related information or Running Costs data provided here.
























.png)
