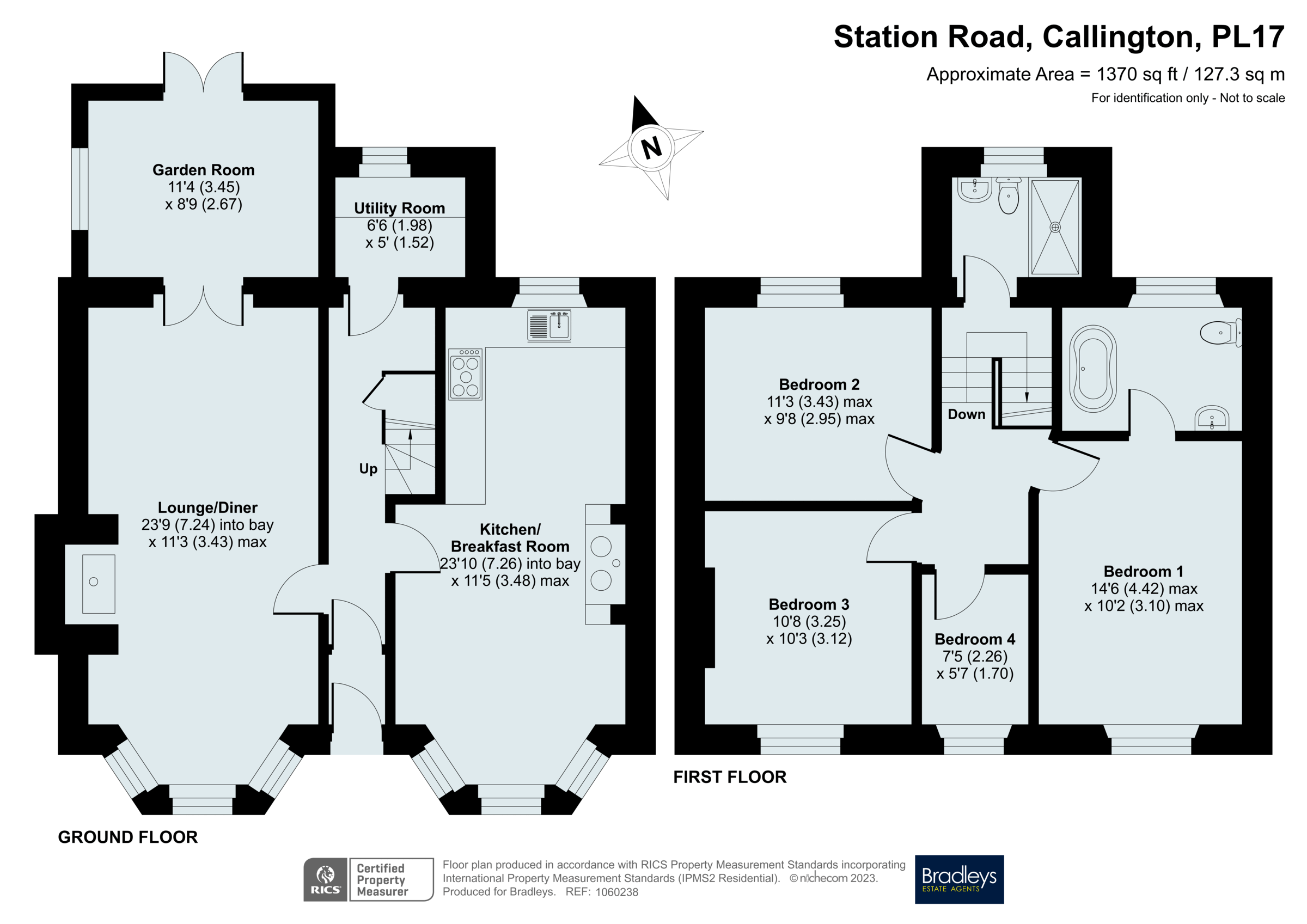Detached house for sale in Station Road, Kelly Bray, Callington, Cornwall PL17
* Calls to this number will be recorded for quality, compliance and training purposes.
Property description
*gorgeous 4 bedroom period home boasting a wealth of character and charm throughout* This family size home offers well proportioned accommodation and enjoys a level wraparound plot. The property has many features to include stripped timber internal doors, high level ceilings and a fireplace with log burner.
UPVC semi obscure double glazed front door into...
Reception Lobby
High level wall mounted cupboard housing the consumer unit and electric meter etc. Period tile effect flooring, smooth ceiling, wood and semi obscure door gives access into...
Reception Hallway
Stripped timber doors to the kitchen/breakfast room, lounge/diner, utility room, stairs rise to the first floor, smooth ceiling with coving, dado rail, radiator and matching period effect tiled flooring. Door to understairs storage cupboard.
Kitchen/Breakfast Room
Dual aspect with uPVC multi paned double glazed window with deep sill to the rear and uPVC double glazed multi paned bay window to the front elevation. Fitted blind to the front aspect and roller blind to the rear, slate flooring throughout. The kitchen comprises range of base and wall mounted units with complementary working surfaces and matching uprisers, integrated double oven and grill with electric five ring gas hob over and tiled splashback, integrated dishwasher, built in wine chiller, sink and drainer with swan neck mixer tap. Smooth ceiling throughout, partial exposed timber window lintel, electric heater, gas Rayburn (not in use) and vertical contemporary radiator. Feature brick archway to Rayburn. Electric heater in bay window.
Lounge/Diner
UPVC multi paned double glazed window to the front elevation and double wood and glazed doors give access to the garden room. Two radiators, smooth ceiling, picture rail, four wall lights, feature fireplace with timber lintel and inset log burner with stone hearth, wood effect flooring.
Garden Room
Dual aspect with uPVC double glazed window to the side and uPVC double glazed French style doors giving access out to the rear garden. Matching wood effect flooring, high level ceiling, radiator, two wall lights.
Utility Room
Roll edge work surface, plumbing and space for a washing machine and tumble dryer, single glazed window to the rear, wall mounted consumer unit, wall mounted gas central heating boiler.
First Floor Half Landing
Stripped timber semi obscure glazed door to shower room.
Shower Room
UPVC semi obscure double glazed window to the rear with deep tiled window sill, double shower enclosure with rainfall shower head, WC and pedestal wash hand basin. Partial tiling to walls, smooth ceiling with downlighters and ceiling extractor, vertical towel rail/radiator, period effect tiled flooring, sensor activated wall mounted light mirror.
First Floor Landing
Hatch to loft space with pull down metal ladder, smooth ceiling, stripped wooden doors to four bedrooms.
Bedroom One
UPVC double glazed multi paned window to the front, picture rail, radiator, smooth ceiling, Semi obscure glazed wooden door to...
En Suite Bathroom
Rolled edge bath with claw feet, WC and pedestal wash hand basin, uPVC semi obscure double glazed window to the rear with deep sill, concealed radiator, partial wooden panelling to walls, picture rail, wooden floorboards, feature fireplace with red brick surround and inset slate floor.
Bedroom Two
UPVC multi paned double glazed window to the front, radiator, picture rail, smooth ceiling.
Bedroom Three
UPVC multi paned double glazed window to the rear, radiator, picture rail, smooth ceiling.
Bedroom Four/Study
UPVC double glazed window to the front, radiator, smooth ceiling, picture rail.
Outside
Access to the property is gained onto a drive providing off road parking for one vehicle. Located on a corner plot the gardens are chiefly laid to lawn. Timber hand gate out to the front and also out to the side lane. Pergola and seating area.
Agents Note
Services - mains electricity, mains water, mains drainage and mains gas. Tenure - Freehold. Local Authority - Cornwall Council. Counci Tax Band - D.
Property info
For more information about this property, please contact
Bradleys Estate Agents - Callington, PL17 on +44 1579 381041 * (local rate)
Disclaimer
Property descriptions and related information displayed on this page, with the exclusion of Running Costs data, are marketing materials provided by Bradleys Estate Agents - Callington, and do not constitute property particulars. Please contact Bradleys Estate Agents - Callington for full details and further information. The Running Costs data displayed on this page are provided by PrimeLocation to give an indication of potential running costs based on various data sources. PrimeLocation does not warrant or accept any responsibility for the accuracy or completeness of the property descriptions, related information or Running Costs data provided here.































.png)

