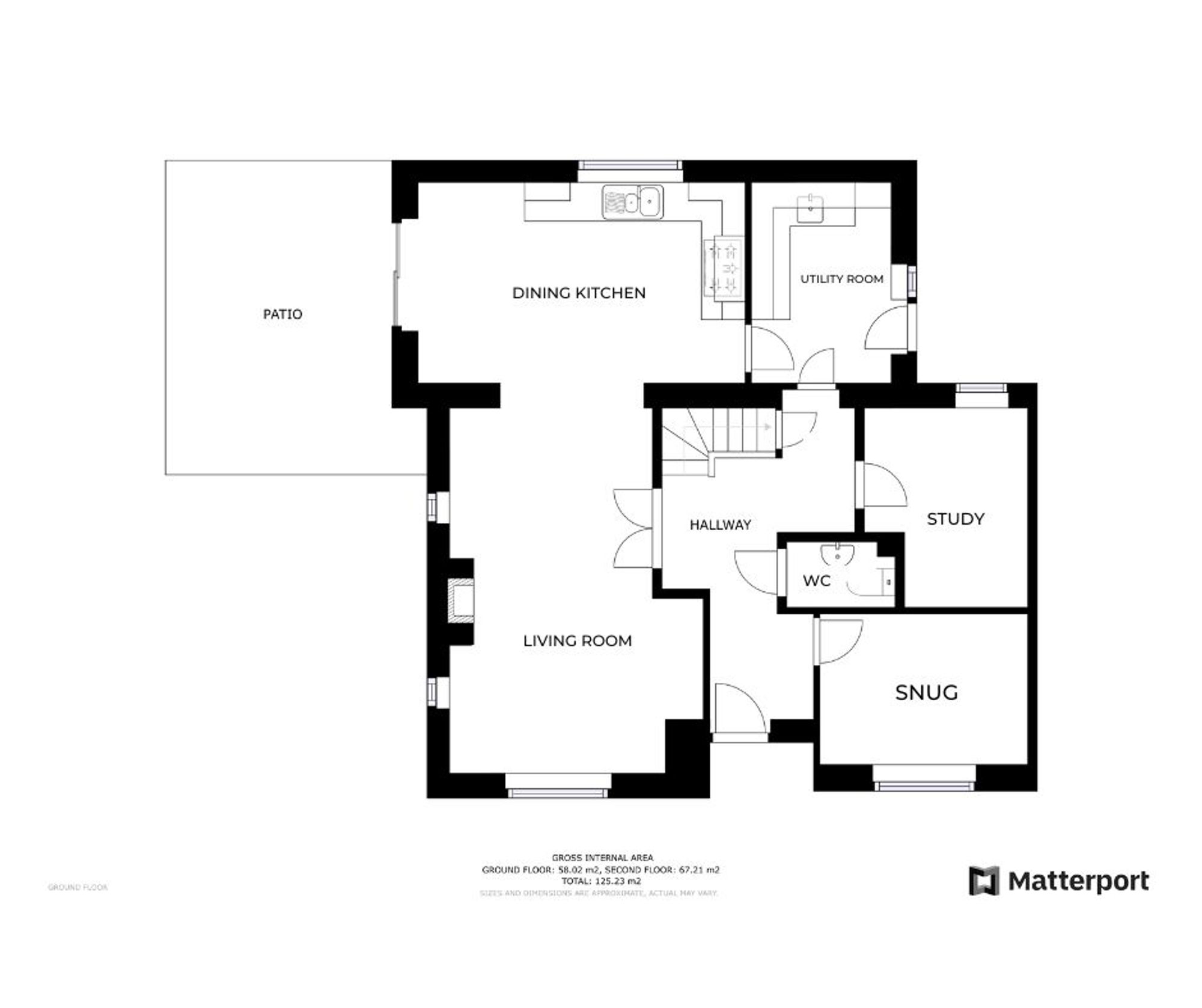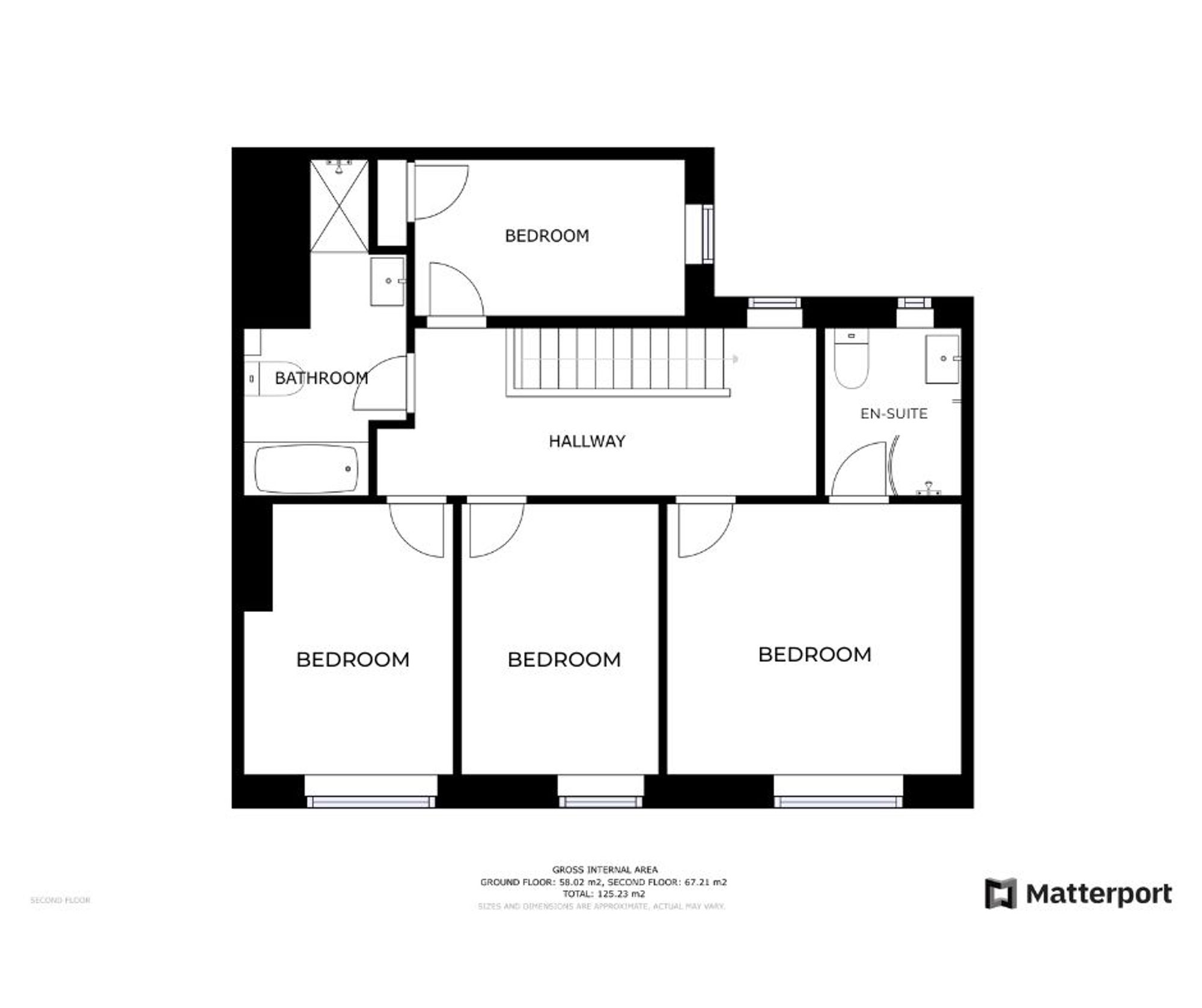Detached house for sale in Kibworth Road, Fleckney LE8
* Calls to this number will be recorded for quality, compliance and training purposes.
Property features
- Stunning Exclusive Brand-New Development
- Ground Floor Study & Snug
- Living Room with Log Burning Stove
- Breakfast Kitchen
- Utility Room Leading off the Kitchen
- Four Generously Sized Double Bedrooms
- Principal Stylish En-Suite
- Private Rear Garden
- Driveway and Garage
- Close to Local Village Amenities
Property description
Welcome to this exquisite newly built four-bedroom house located in the charming village of Fleckney, nestled within a private setting of just three homes. This exclusive property offers a luxurious and tranquil lifestyle, complemented by its gated entrance for enhanced privacy and security.
Upon entering, you will be captivated by the spacious lounge adorned with natural light, creating an inviting atmosphere. The centerpiece of the room is a magnificent log burning stove, perfect for cozy evenings and creating a warm ambiance during the colder months.
The stylish fitted dining kitchen is a true delight for culinary enthusiasts, featuring modern appliances, ample storage space, and elegant finishes. It serves as a hub for entertaining guests and enjoying delightful meals with family and friends.
EPC Rating: B
Location
Living in Fleckney, Leicester offers a myriad of benefits. This idyllic village provides a peaceful and close-knit community atmosphere, perfect for those seeking a relaxed lifestyle. The area is renowned for its scenic countryside, allowing residents to indulge in nature walks, cycling, and outdoor activities.
Lounge (5.79m x 3.20m)
Kitchen (5.05m x 3.15m)
Utility (3.15m x 2.24m)
Back Office (3.15m x 2.59m)
Front Office (3.28m x 2.44m)
Cloak Room (1.68m x 0.99m)
Principal Bedroom (3.78m x 3.45m)
En-Suite (2.16m x 1.75m)
Bedroom Two (3.45m x 2.46m)
Bedroom Three (3.43m x 2.64m)
Bedroom Four (3.48m x 2.01m)
Bathroom (3.10m x 2.13m)
Property info
For more information about this property, please contact
Knightsbridge Estate Agents, LE18 on +44 116 448 0163 * (local rate)
Disclaimer
Property descriptions and related information displayed on this page, with the exclusion of Running Costs data, are marketing materials provided by Knightsbridge Estate Agents, and do not constitute property particulars. Please contact Knightsbridge Estate Agents for full details and further information. The Running Costs data displayed on this page are provided by PrimeLocation to give an indication of potential running costs based on various data sources. PrimeLocation does not warrant or accept any responsibility for the accuracy or completeness of the property descriptions, related information or Running Costs data provided here.



































.png)

