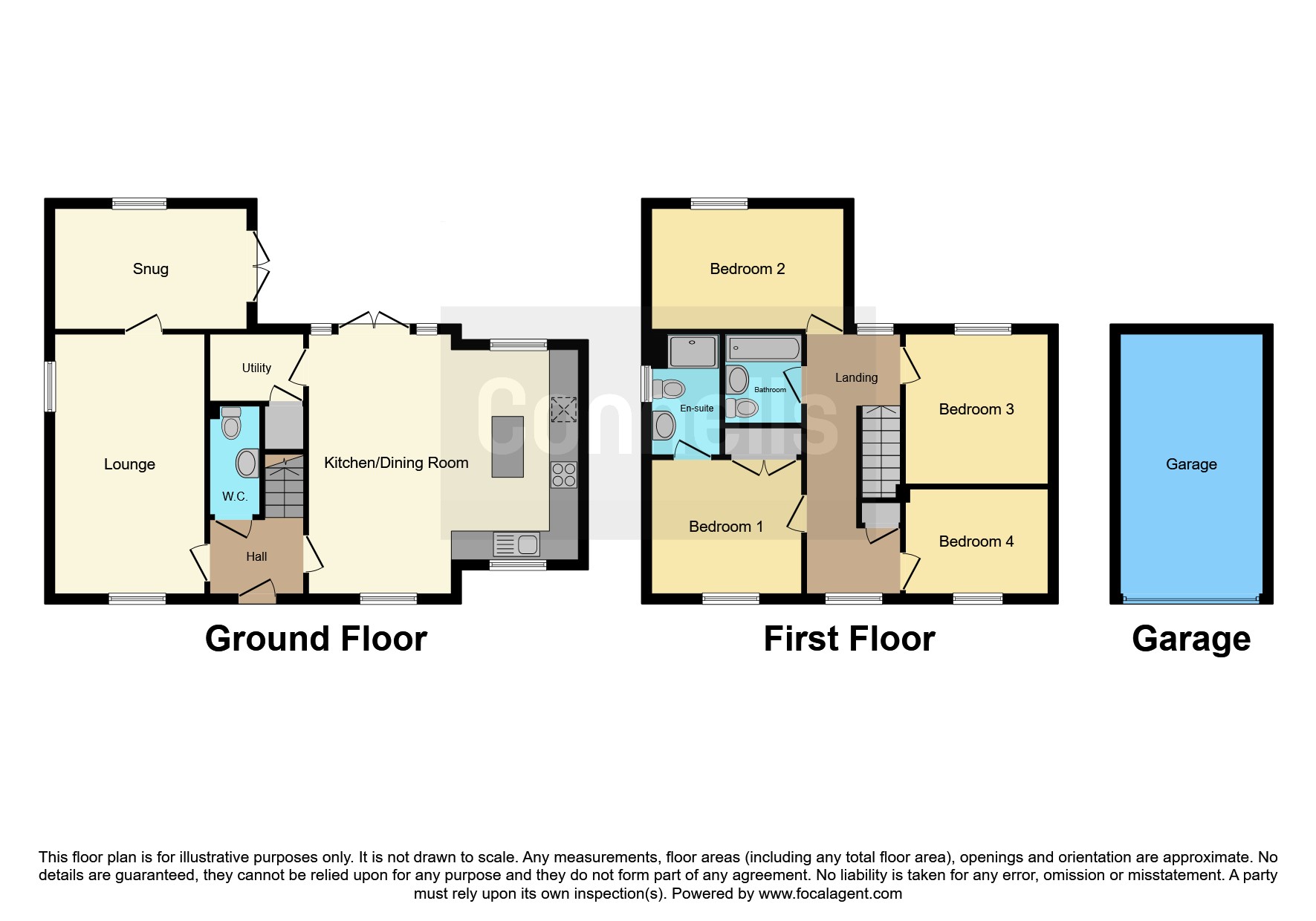Detached house for sale in Main Street, Fleckney, Leicester LE8
* Calls to this number will be recorded for quality, compliance and training purposes.
Property features
- ** launch event Saturday 6th April by appointment only **
- New build detached family home
- Open plan kitchen diner
- Underfloor heating to ground floor
- Utility room and downstairs cloakroom
- Cozy snug
- Four bedrooms, master with en-suite
- Village location
Property description
Summary
This unique detached four bed family property in the heart of the village has a lovely location with the stream to the back and the church to the front. Built sympathetically to the location and featuring slate roof and painted wooden handmade windows it is the ideal location for family life.
Description
This property presents a unique chance to own a newly constructed four bedroom detached house, showcasing a slate roof and elegant white timber-painted windows. These spacious properties feature a master bedroom with an en-suite. Secure your reservation now, allowing potential buyers to provide input on the finishing details of their future home.
Nestled in the heart of Fleckney, you will certainly feel part of something better. With amenities such as the Ofsted-rated 'outstanding' Fleckney Church of England Primary School, local pubs like The Golden Shield, and an array of nearby shops, this community offers both modern comfort and a welcoming, vibrant atmosphere. Additionally, the countryside walks right at your doorstep add a touch of natural beauty to this ideal living environment.
Agent's Note
don't delay, call Connells oadby today on to book in your exclusive viewing slot at our launch event on Saturday 6th April 2024, from 10AM - 4PM. We look forward to seeing you.
Plot 1:
Step into the well-designed interiors of the ground floor, boasting a spacious entrance hall with a convenient ground floor WC. The open-plan kitchen diner, complete with a stylish island, creates a modern and inviting space. Downstairs, further benefits unfold with a generously sized lounge leading seamlessly into a cozy snug, providing versatile living areas and underfloor heating to the main rooms downstairs. Ascend to the first floor, where you'll discover four bedrooms, each thoughtfully designed. The master bedroom is a retreat in itself, featuring an en-suite shower room, fitted wardrobes, and an elevated level of comfort. Completing the ensemble is a family bathroom with a bathtub, ensuring both style and functionality in every detail.
Entrance Hall
Cloakroom
Lounge 17' 8" x 10' 2" ( 5.38m x 3.10m )
Snug 12' 9" x 8' 2" ( 3.89m x 2.49m )
Kitchen/Dining Room 18' 4" x 17' 7" ( 5.59m x 5.36m )
Utility
First Floor Landing
Bedroom 1 (Master) 10' 5" x 9' 1" ( 3.17m x 2.77m )
En Suite
Bedroom 2 12' 9" x 8' 4" ( 3.89m x 2.54m )
Bedroom 3 9' 7" x 10' 2" ( 2.92m x 3.10m )
Bedroom 4 9' 7" x 7' 1" ( 2.92m x 2.16m )
Bathroom
Garage 17' 7" x 9' 7" ( 5.36m x 2.92m )
1. Money laundering regulations - Intending purchasers will be asked to produce identification documentation at a later stage and we would ask for your co-operation in order that there will be no delay in agreeing the sale.
2: These particulars do not constitute part or all of an offer or contract.
3: The measurements indicated are supplied for guidance only and as such must be considered incorrect.
4: Potential buyers are advised to recheck the measurements before committing to any expense.
5: Connells has not tested any apparatus, equipment, fixtures, fittings or services and it is the buyers interests to check the working condition of any appliances.
6: Connells has not sought to verify the legal title of the property and the buyers must obtain verification from their solicitor.
Property info
For more information about this property, please contact
Connells - Oadby, LE2 on +44 116 238 0369 * (local rate)
Disclaimer
Property descriptions and related information displayed on this page, with the exclusion of Running Costs data, are marketing materials provided by Connells - Oadby, and do not constitute property particulars. Please contact Connells - Oadby for full details and further information. The Running Costs data displayed on this page are provided by PrimeLocation to give an indication of potential running costs based on various data sources. PrimeLocation does not warrant or accept any responsibility for the accuracy or completeness of the property descriptions, related information or Running Costs data provided here.


























.png)
