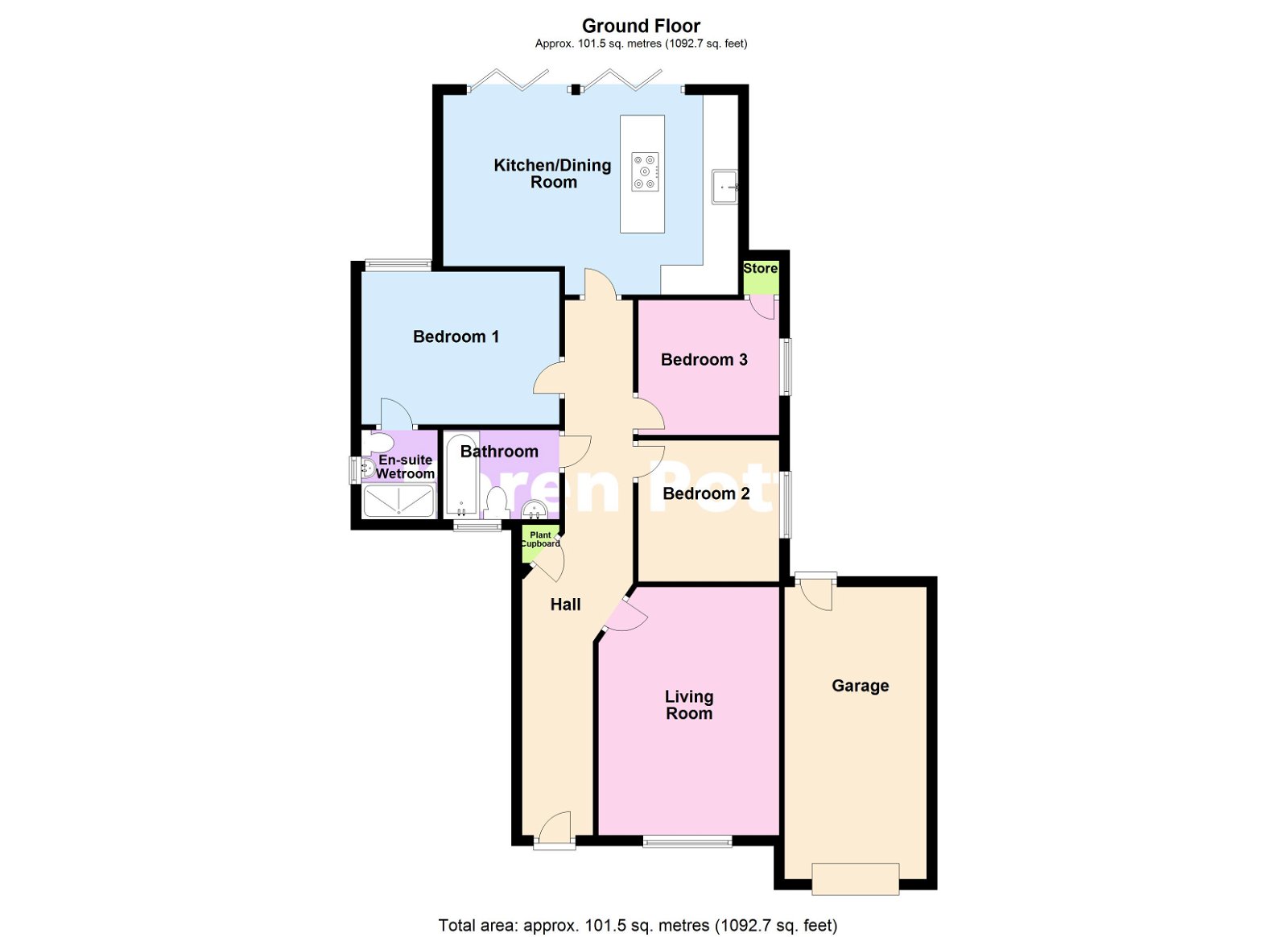Bungalow for sale in Althorpe Drive, Kew, Southport PR8
* Calls to this number will be recorded for quality, compliance and training purposes.
Property features
- New Build Detached Bungalow
- Three Bedrooms
- En-Suite Shower Room
- Bespoke Kitchen-Dining Room
- Bi-Folding Doors
- South Facing Rear Garden
- Under Floor Heating
- Inspection Highly Recommended
Property description
Description: Occupying a generous plot at the head of a cul de sac in Kew, this exceptional, new build, detached bungalow is offered for sale with no onward chain and an early inspection is recommended. Constructed in 2022, the thoughtfully designed property is finished to exacting standards including underfloor heating, bespoke kitchen and bi-folding doors to the south facing rear garden. The well presented accommodation briefly comprises: Hall, Living Room, fitted Kitchen-Dining Room, Bedroom 1 with En-Suite Shower Room, two further Bedrooms and Bathroom/WC. Outside, there are lawned gardens to front and rear, the front providing tarmacadam driveway leading to the garage. Althorpe Drive is located off Ovington Drive which, in turn, is located off Town Lane where there are public transport facilities to the town centre.
Hall composite entrance door to front, Karndean flooring.
Living room 15' 6" x 11' 4" (4.72m x 3.45m) upvc double glazed window to front.
Kitchen-dining room 18' 5" x 12' 6" (5.61m x 3.81m) fitted with a matching range of bespoke base and eye level cupboards with worktop space over, sink unit with single drainer and mixer tap, integrated fridge, microwave, oven and four ring ceramic hob, plumbing for dishwasher and washing machine, upvc double glazed bi-fold doors to garden, Karndean flooring.
Bedroom 1 12' 5" x 9' 7" (3.78m x 2.92m) upvc double glazed window to rear, door to En-Suite Shower Room.
En-suite shower room fitted with three piece modern white suite comprising wash hand basin, shower area and close coupled wc, full height ceramic tiling to all walls, extractor fan, upvc obscure double glazed window to side, tiled floor.
Bedroom 2 8' 10" x 9' 10" (2.69m x 3m) upvc double glazed window to side.
Bedroom 3 8' 10" x 8' 5" (2.69m x 2.57m) upvc double glazed window to side, access to loft space.
Bathroom 7' 3" x 5' 7" (2.21m x 1.7m) fitted with three piece modern white suite with deep panelled bath, wash hand basin and close coupled wc, tiled surround, extractor fan, upvc obscure double glazed window to front.
Outside: There are lawned gardens to front and rear, the front providing tarmacadam driveway leading to the garage measuring 5.56m (18'3") x 2.71m (8'11") with personal door to rear garden.
Property info
For more information about this property, please contact
Karen Potter Limited, PR9 on +44 1704 206040 * (local rate)
Disclaimer
Property descriptions and related information displayed on this page, with the exclusion of Running Costs data, are marketing materials provided by Karen Potter Limited, and do not constitute property particulars. Please contact Karen Potter Limited for full details and further information. The Running Costs data displayed on this page are provided by PrimeLocation to give an indication of potential running costs based on various data sources. PrimeLocation does not warrant or accept any responsibility for the accuracy or completeness of the property descriptions, related information or Running Costs data provided here.





























.png)
