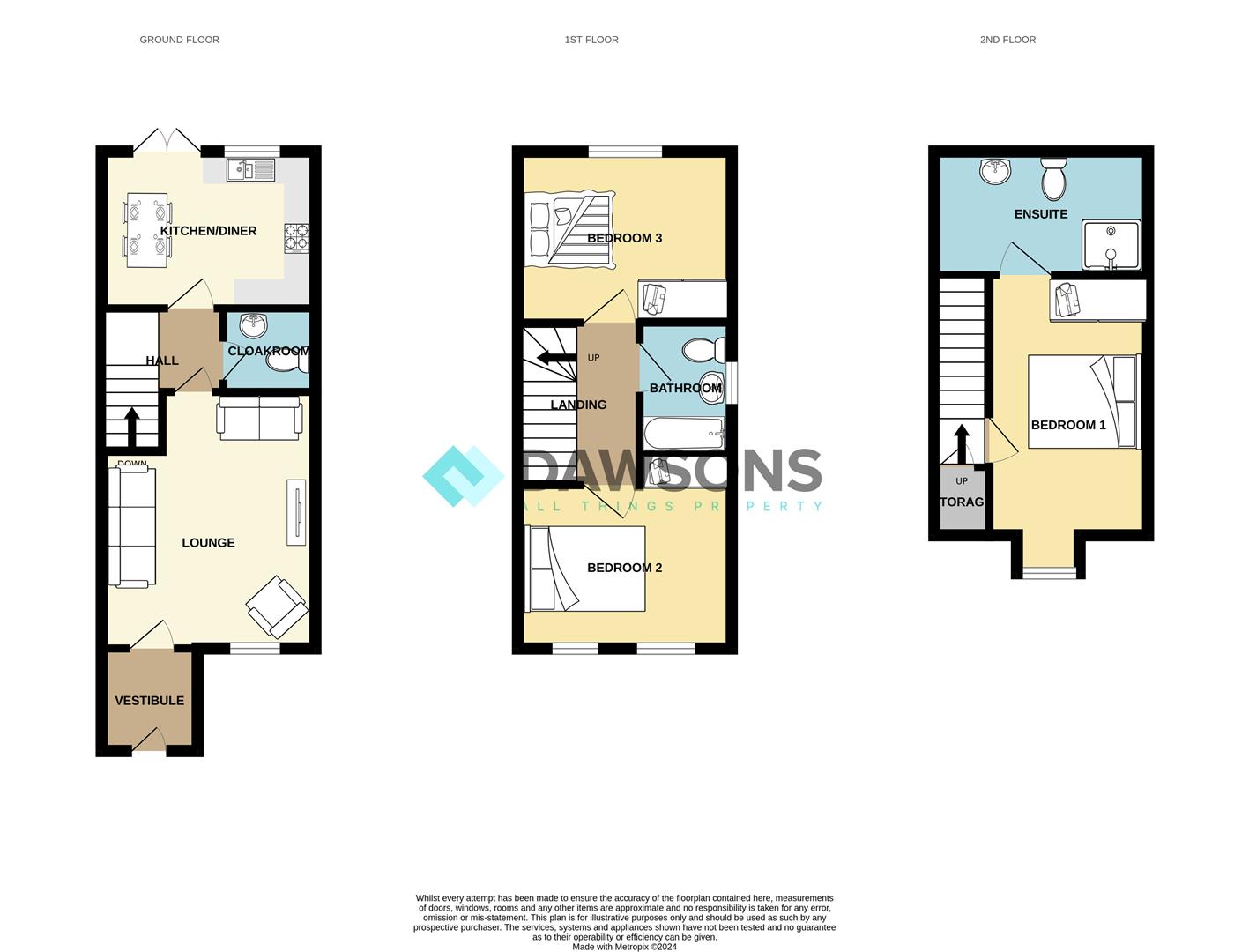Semi-detached house for sale in Maes Y Glo, Llanelli SA14
* Calls to this number will be recorded for quality, compliance and training purposes.
Property features
- Semi-detached town house
- Modern development
- Lounge & cloakroom
- Kitchen/diner
- Three bedrooms
- En-suite to master
- Enclosed low maintenance garden
- EPC; B
- Tax band : D
- Freehold property
Property description
Welcome to this charming 3-bedroom semi-detached townhouse located in the modern development of Bryn Llanelli. This well-presented property offers a perfect blend of comfort and convenience.
Upon entering, you are greeted by a spacious hall leading to a cosy lounge, perfect for relaxing or entertaining guests. The property boasts two bathrooms, ensuring no more morning rush-hour traffic in the family.
Situated conveniently for access to Llanelli/Trostre and the M4, commuting will be a breeze. Additionally, being just a short drive away from St Michaels school makes the location ideal for families with children.
Don't miss the opportunity to make this house your home. Contact us today to arrange a viewing and step into your future in Bryn.
Entrance
Tarmac drive to the side of the property providing ample off road parking, pedestrian access gate to rear garden. Patio pedestrian path to front leading to a composite door which opens into:-
Vestibule
Radiator, door opening into:-
Lounge (4.47m x 3.61m (14'8 x 11'10))
Double glazed window to front aspect, radiator, understairs storage cupboard. Door into:-
Inner Hall
Stairs to first floor. Door to:-
Cloakroom (1.12m x 1.32m (3'8 x 4'4))
Wash hand basin with splashback, W.C, radiator, vinyl flooring, dado rail, extractor fan.
Kitchen/Diner (3.58m x 2.69m (11'9 x 8'10))
Fitted with a range of wall and base unit having worktops over with inset stainless steel bowl and half sink unit. Integrated electric oven with four ring gas hob and extractor hood over, space for freestanding fridge/freezer, vinyl flooring, radiator, space for table and chairs, uPVC double glazed window and door to rear garden.
First Floor
Reached via stairs found in hallway.
Landing
Stairs leading to second floor, radiator. Doors to:-
Bedroom Two (3.25m x 3.58m (10'8 x 11'9))
Two uPVC double glazed windows to front aspect, radiator.
Bathroom (2.41m x 1.70m (7'11 x 5'7))
White three piece suite comprising: Panelled bath, pedestal wash hand basin, W.C, tiled to half, vinyl flooring, radiator, extractor fan, frosted double glazed window to side aspect.
Bedroom Three (2.62m x 3.61m (8'7 x 11'10))
Double glazed window overlooking rear garden, radiator.
Second Floor
Reached via stairs found on landing.
Landing
Storage cupboard providing extra storage space. Door to:-
Bedroom One (5.08m x 2.57m (16'8 x 8'5))
Double glazed window to front aspect with views over estuary, radiator, attic access. Doors to:-
En-Suite (1.50m x 3.38m (4'11 x 11'1))
Shower cubicle housing mains shower, W.C, pedestal wash hand basin, part tiled walls, skylight window, extractor fan, radiator, vinyl flooring.
Externally
Garden
Enclosed rear garden laid to patio and artificial grass, side access gate, tap and power point.
N.B.
Tenure - freehold
Annual service charge - £197 per year
Property info
For more information about this property, please contact
Dawsons - Llanelli, SA15 on +44 1554 788040 * (local rate)
Disclaimer
Property descriptions and related information displayed on this page, with the exclusion of Running Costs data, are marketing materials provided by Dawsons - Llanelli, and do not constitute property particulars. Please contact Dawsons - Llanelli for full details and further information. The Running Costs data displayed on this page are provided by PrimeLocation to give an indication of potential running costs based on various data sources. PrimeLocation does not warrant or accept any responsibility for the accuracy or completeness of the property descriptions, related information or Running Costs data provided here.







































.png)


