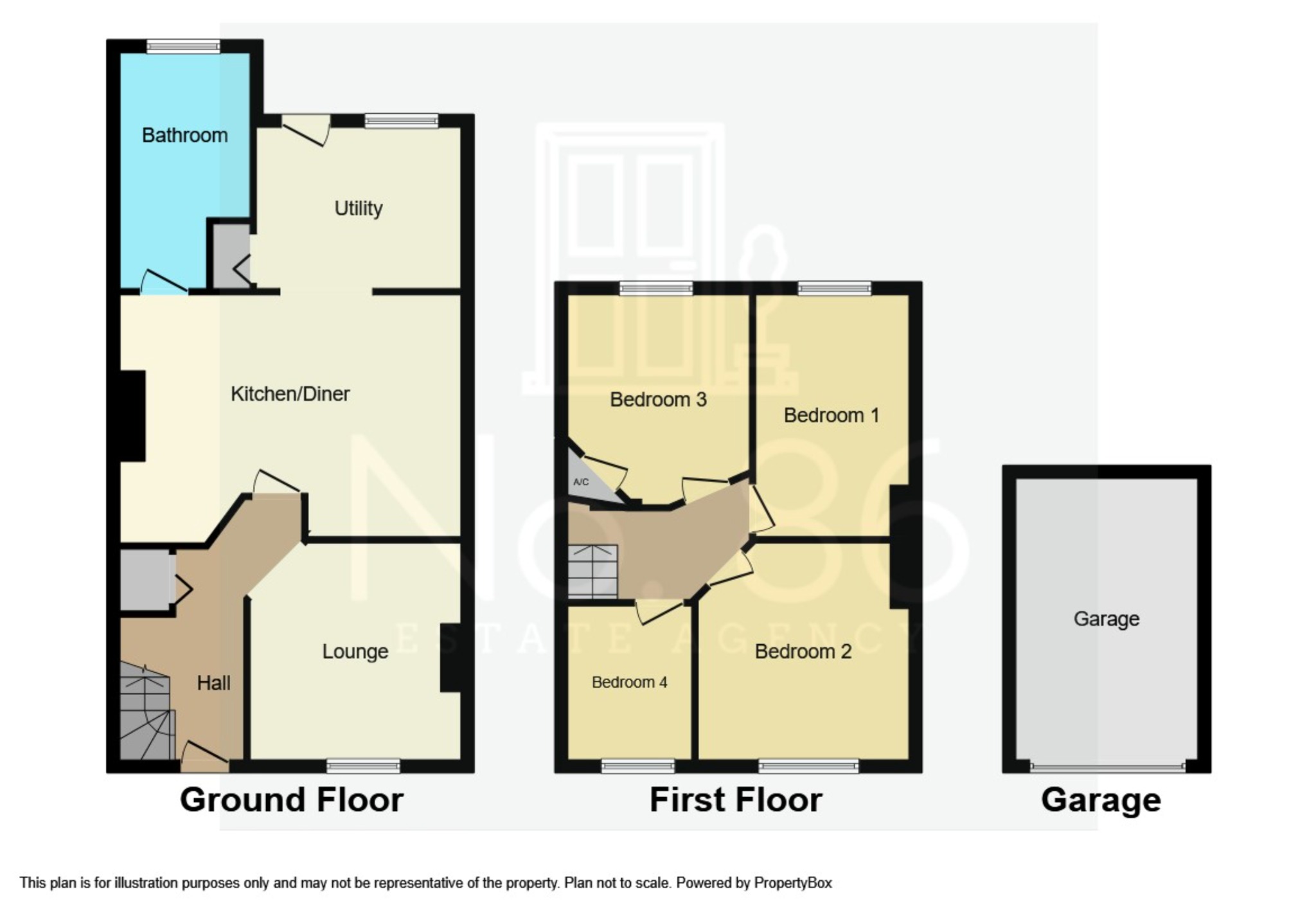End terrace house for sale in Brunant Road, Gorseinon, Swansea, West Glamorgan SA4
* Calls to this number will be recorded for quality, compliance and training purposes.
Property features
- A beautifully presented three bedroom plus dressing room end of terrace home
- Welcoming entrance hallway
- Open plan kitchen/diner/family room
- Utility room
- Ground floor bathroom
- Modernised throughout
- Enclosed rear garden
- Garage
- Close to the local schools, shops and amenities
Property description
Welcome To No.55
This beautifully presented property offers a warm and welcoming atmosphere from the moment you step inside.
As you enter, you will be greeted by an inviting entrance hallway that sets the tone for the rest of the house.
The open plan kitchen/diner/family room is the heart of the home, providing the perfect space for entertaining and spending quality time with loved ones.
The kitchen boasts modern features and ample storage, making meal preparation a breeze.
The well-appointed kitchen/dining area seamlessly flows into the comfortable family room, creating a versatile and sociable space.
The ground floor also encompasses a convenient utility room and a stylish bathroom, adding to the practicality and contemporary feel of the home. Imagine relaxing after a long day in the bathtub, surrounded by a soothing and serene ambiance.
Upstairs, you will find three generous bedrooms, each offering a peaceful retreat for a good night's sleep plus a separate dressing room/study that currently houses the gas boiler.
Throughout the property, modernization is evident at every turn.
The tasteful decor, attention to detail, and high-quality finishes create an inviting and cohesive living space.
Natural light floods in through the well-placed windows, enhancing the sense of space and airiness.
Step outside and discover the beauty of the enclosed rear garden, offering a private oasis to relax or entertain.
Enjoy al-fresco dining on the patio or simply unwind amidst the serene surroundings.
The garage is located to the rear of the garden and accessed via a lane to the side of the property.
The location of this lovely home is undeniably convenient, with local schools, shops, and amenities just a stone's throw away.
Families will appreciate the proximity to well-regarded schools, ensuring a straightforward and stress-free morning routine.
The nearby shops and amenities provide easy access to all your daily necessities.
If you are searching for a home that seamlessly combines style, comfort, and convenience, look no further.
This stunning three bedroom end of terrace property on Brunant Road Gorseinon offers all this and more.
Don't miss the opportunity to make this house your dream home – schedule a viewing today!
Entrance
Entered via an obscure uPVC double glazed door into:
Hallway
Stairs to first floor, tiled floor, radiator, wall mounted consumer unit, door to storage cupboard, door to:
Lounge 3.39 x 3.70
uPVC double glazed window, decorative fireplace with surround, laminate flooring, opening through to:
Kitchen/Diner 5.52 x 4.08
Fitted with a range of modern base units with work surface over, breakfast bar, radiator, wood effect laminate flooring, ceramic hob with extractor fan over and electric oven under, door to bathroom, opening through:
Utility Area 1.98 x 3.09
Modern high gloss base unit with work surface over, 1 and 1/2 bowl sink with drainer and mixer tap, space for fridge/freezer, under counter dishwasher, uPVC double glazed window, uPVc double glazed door, radiator, folding door to cupboard housing plumbing for washing machine and space for tumble dryer, vinyl flooring.
Bathroom 3.68 x 2.20
Fitted with a modern three piece suite comprising of bath with shower over and glass modesty screen, w.c and vanity unit housing wash hand basin, part tiled walls, vinyl flooring, radiator, obscure yPVC double glazed windows, radiator, extractor fan.
Landing
Access to loft, doors to:
Bedroom Three 3.73 x 2.55
uPVC double glazed windows, radiator, door to airing cupboard housing water tank.
Bedroom One 4.16 x 3.05
uPVC double glazed windows, radiator.
Bedroom Two 3.73 x 3.35
uPVc double glazed windows, radiator.
Study/Dressing Room 1.84 max x 2.48
Obscure uPVC double glazed window, wall mounted gas boiler, wooden floorboards.
External
Boasting an enclosed rear garden that has been landscaped to provide a paved patio, generously sized lawn and garage.
Property info
For more information about this property, please contact
No. 86 Estate Agency, SA4 on +44 1792 738851 * (local rate)
Disclaimer
Property descriptions and related information displayed on this page, with the exclusion of Running Costs data, are marketing materials provided by No. 86 Estate Agency, and do not constitute property particulars. Please contact No. 86 Estate Agency for full details and further information. The Running Costs data displayed on this page are provided by PrimeLocation to give an indication of potential running costs based on various data sources. PrimeLocation does not warrant or accept any responsibility for the accuracy or completeness of the property descriptions, related information or Running Costs data provided here.




































.png)
