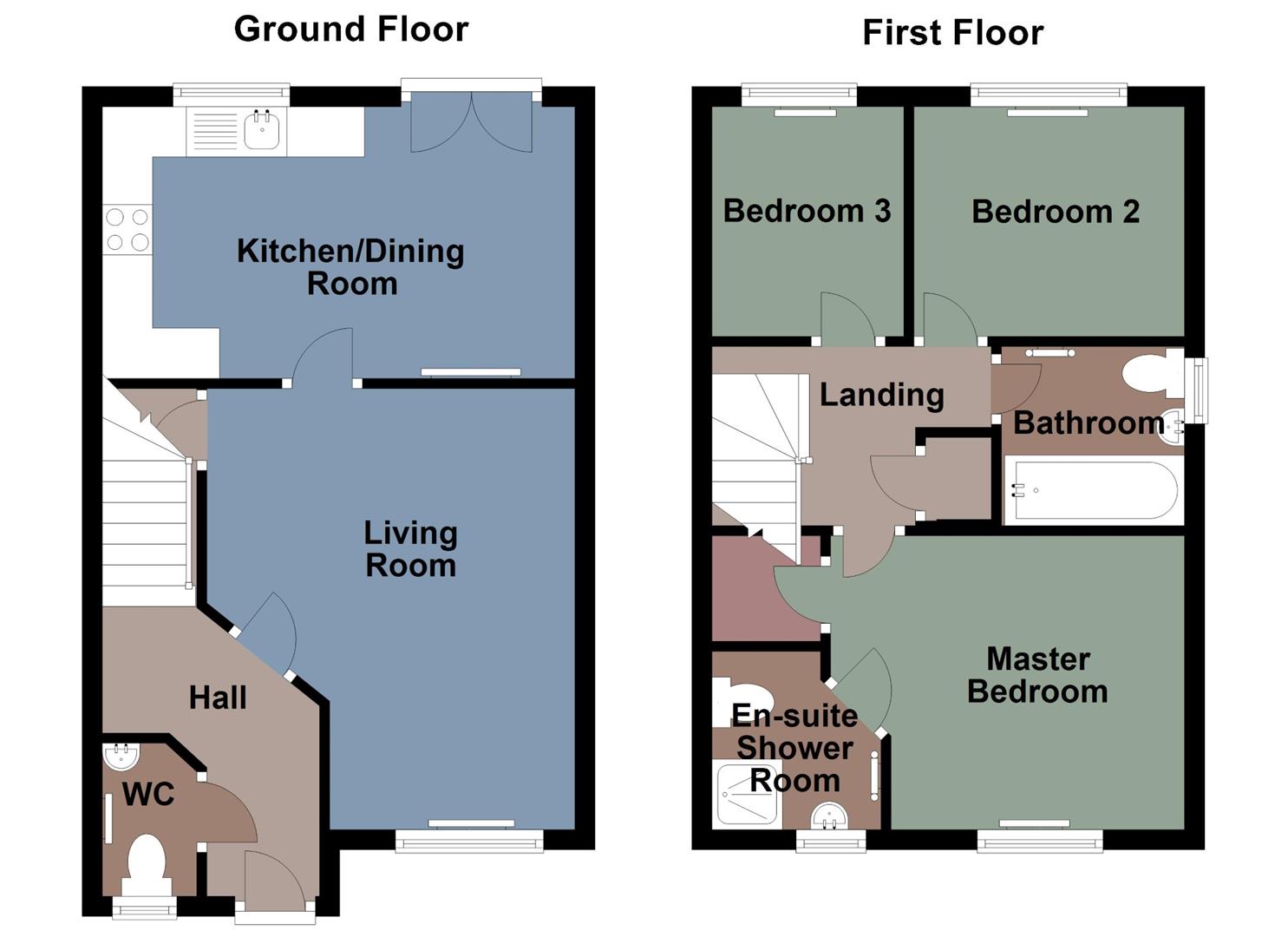Semi-detached house for sale in Heol Y Pibydd, Gorseinon, Swansea SA4
* Calls to this number will be recorded for quality, compliance and training purposes.
Property features
- Semi detached property
- Three bedrooms
- Kitchen/dining room
- First floor bathroom
- En-suite shower room off master bedroom
- Enclosed rear garden
- Two allocated parking spaces
- Ideal first time purchase
- Freehold
- Council band - D
Property description
This well-presented three-bedroom semi-detached property, located in the sought-after area of Gorseinon, is now available for sale. Situated close to local shops, amenities, schools and Gorseinon College, the residence also benefits from excellent transport links to Fforestfach Retail Parc, Swansea City Centre and the M4.
The ground floor comprises a welcoming hall, WC, spacious living room and a modern kitchen/dining room, providing ample space for both relaxation and entertaining. Upstairs, the property offers three bedrooms, including a master bedroom with an en-suite shower room, as well as a separate bathroom.
Externally, the front of the property features two allocated parking spaces for added convenience. At the rear, a generously sized garden awaits, complete with a patio area and artificial lawn, offering an ideal space for outdoor activities and relaxation.
Ideal first time purchase.
The Accommodation Comprises
Ground Floor
Hall
Entered via front door, staircase leading to the first floor, laminate flooring, radiator.
Wc (1.52m x 0.67m (4'11" x 2'2"))
Fitted two piece comprising, wash hand basin and WC. Frosted double glazed window to front, vinyl flooring, radiator.
Living Room (4.38m x 3.66m (14'4" x 12'0"))
This inviting space features a double glazed window to the front, welcoming in natural light. A cupboard under the stairs provides convenient storage, maximizing the use of available space, laminate flooring adds warmth and character to the room while also offering durability and ease of maintenance. A radiator provides efficient heating, ensuring a cosy atmosphere.
Another Aspect Of The Living Room
Kitchen/Dining Room (2.70m x 4.70m (8'10" x 15'5"))
This charming property boasts a well-appointed kitchen, thoughtfully designed for both functionality and aesthetics. Fitted with a harmonious ensemble of matching base and eye-level units, the kitchen exudes a sense of cohesion and style with ample worktop space. Equipped with modern appliances, the kitchen facilitates culinary endeavours with ease. A built-in cooker and gas hob, complemented by an extractor hood. Additionally, there's provision for a washing machine, space for a fridge/freezer and tiled flooring. Double glazed window to rear, double doors open onto the enclosed garden, seamlessly integrating indoor and outdoor living areas, perfect for entertaining.
Another Aspect Of The Kitchen/Dining Room
First Floor
Landing (1.80m x 2.78m (5'10" x 9'1"))
Storage cupboard, fitted carpet.
Master Bedroom (2.92m x 3.52m (9'6" x 11'6"))
Double glazed window to front, fitted carpet, radiator.
En-Suite Shower Room (1.77m x 1.68m (5'9" x 5'6"))
Fitted three piece suite comprising shower cubicle, wash hand basin and WC. Frosted double glazed window to front, vinyl flooring, heated towel rail.
Bedroom 2 (2.28m x 2.69m (7'6" x 8'10"))
Double glazed window to rear, fitted carpet, radiator.
Bedroom 3 (2.28m x 1.91m (7'6" x 6'3"))
Double glazed window to rear, laminate flooring, radiator.
Bathroom (1.78m x 1.82m (5'10" x 5'11"))
This elegant bathroom is appointed with a refined three-piece suite, offering both functionality and sophistication, comprising bath with shower over, wash hand basin, accompanied by a WC. A frosted double glazed window to the side infuses the space with natural light. A heated towel rail provides luxurious comfort, tiled flooring.
External
Rear Garden
Rear Garden
Front Aspect
Ariel Photos
Agents Notes
Tenure - Freehold
Council Tax Band - D
Services -
Mobile Coverage - EE Vodafone Three O2
Broadband - Basic 4 Mbps Superfast 39 Mbps Ultrafast 1000 Mbps
Satellite / Fibre TV Availability - BT Sky Virgin
Property info
For more information about this property, please contact
Astleys - Swansea, SA1 on +44 1792 925017 * (local rate)
Disclaimer
Property descriptions and related information displayed on this page, with the exclusion of Running Costs data, are marketing materials provided by Astleys - Swansea, and do not constitute property particulars. Please contact Astleys - Swansea for full details and further information. The Running Costs data displayed on this page are provided by PrimeLocation to give an indication of potential running costs based on various data sources. PrimeLocation does not warrant or accept any responsibility for the accuracy or completeness of the property descriptions, related information or Running Costs data provided here.









































.png)


