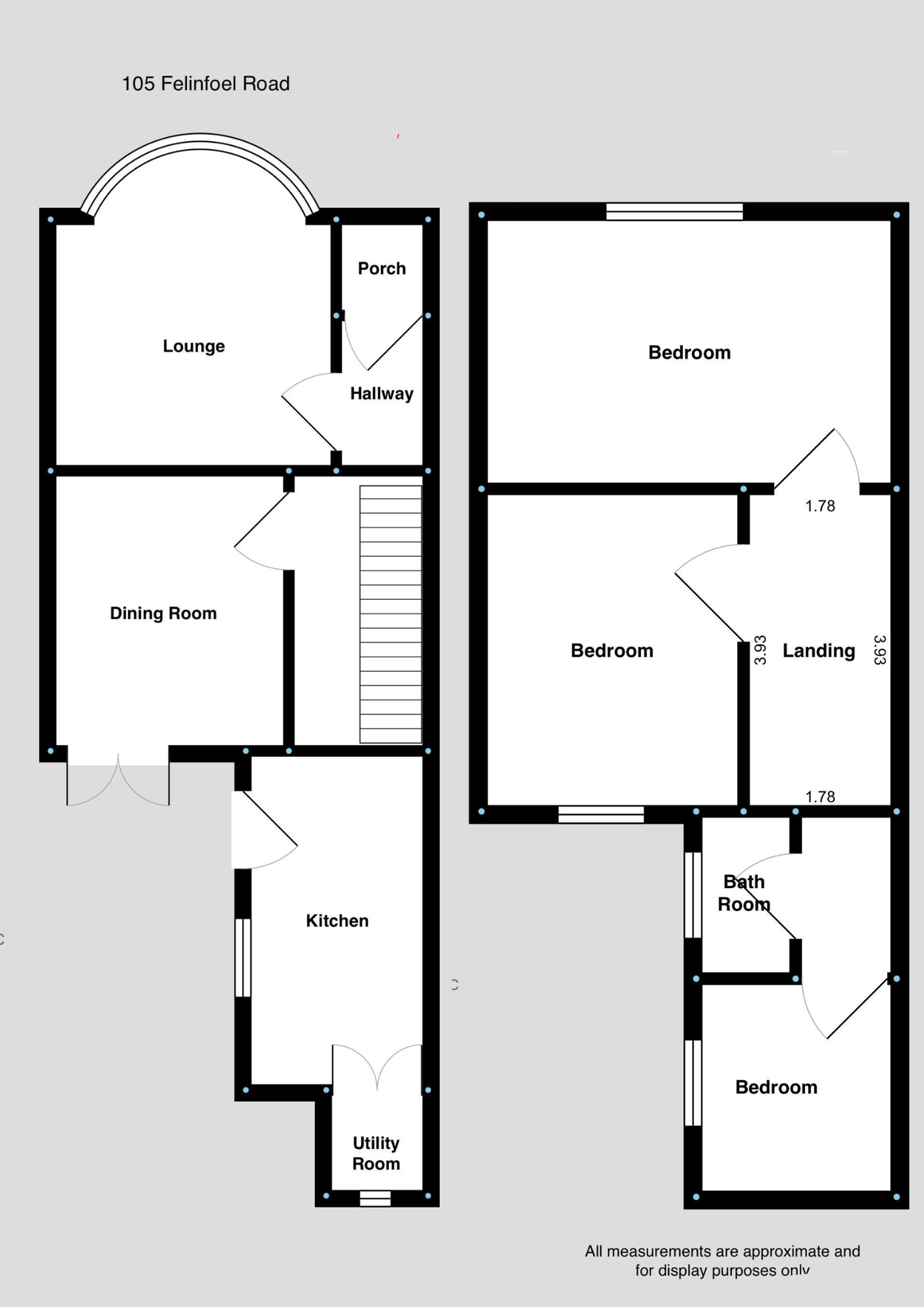Terraced house for sale in Felinfoel Road, Llanelli SA15
* Calls to this number will be recorded for quality, compliance and training purposes.
Property features
- 3 Double Bedrooms
- Family Home
- Middle Terrace
- Popular Location
- High Quality Renovation
- Viewing Recommended
Property description
Viewing is highly recommended and carried out by Two Can Properties & Estates.
Porch
Features its original tiled flooring, complemented by partially tiled walls. Welcoming guests, a door leads into the property hallway.
Hallway
As you enter the well presented hallway you see stairs to first floor, engineered oak flooring, under stairs storage, radiator.
Lounge (4.28m x 3.89m approx.)
Facing the front, a bay window graces the room, providing ample natural light. Laminate herringbone flooring provides both style and practicality. A focal point within the space, a feature fireplace adds character and warmth, inviting relaxation and gatherings.
Dining Room/Sitting Room (3.85m x 3.15m approx.)
Opening to the rear, French doors allow access to the outdoor area. Laminate flooring offers a blend of elegance and functionality. At the heart of the space, a striking feature fireplace commands attention.
Kitchen (4.08m x 2.80m approx.)
A window and door on the side provide natural light, while wall and base units offer storage. There's space for a range cooker, along with integrated appliances like a fridge freezer, dishwasher, and microwave. The Quartz countertops add a touch of luxury, complementing the Belfast sink with waste disposal and mixer tap. A feature radiator keeps the space warm, with a door to the utility space.
Utility Room
A window at the back lets in light, with room for a washing machine and tumble dryer. The boiler is mounted on the wall, and the walls are partly tiled. A radiator keeps the room warm. The room is well hidden from the outside, integrated into the kitchen cabinetry.
First Floor
Landing
The room is split into levels, with a vent for an air filtration system. Access to large loft space.
Bedroom One (4.75m x 3.25m approx.)
To the front, the master offers a large window letting in ample natural light.The room is complemented by engineered oak flooring.
Bedroom Two (3.78m x 3.18m approx.)
To the middle of the property bedroom 2 offers a window at the rear allowing in natural light, along with a radiator for warmth. This room is a generous size for a second bedroom and easily houses a double bed.
Bedroom Three (2.77m x 2.90m approx)
Bedroom three, another very practical space, large enough for a double bed, offers a window to side and radiator. Perfect for a bedroom, office / nursery.
Bathroom
The bathroom features a window on the side, tiled floors, and walls partially covered in tiles. It includes a toilet, a bath with a shower overhead, a washbasin set within a vanity unit, and a feature vintage radiator.
External
To the front there is a private and secure area behind the newly built brick wall which is gated, the area is slabbed with Indian sandstone and has a feature palm tree. To the rear, a secluded courtyard garden offers privacy, complemented by practical, additional outbuildings. Indian sandstone slabs again to the rear areas, adding charm and practicality to the space.
Mains Water, Electric, Drainage, Mains Heating, Combi Boiler, No Parking Roadside around the corner, Important Information:
These details serve as a general guide. Prospective buyers are urged to verify the accuracy of the information before making any offer or commitment. The particulars should not be considered as factual statements. Room dimensions are approximate; please verify if critical. For specific enquiries regarding the property's condition, views, gardens, etc., kindly contact us. The Energy Performance Certificate (EPC) is available on Zoopla.
Upon making an offer on this property, you will need to provide identification and proof of address. Additionally, proof of funds is required, whether it be a cash purchase, deposit, Agreement in Principle (aip), or a complete mortgage application. If any part of the purchase is gifted, a written and signed confirmation of the gift is essential to assess affordability and ensure the authenticity of funds. This information must be shared with the appointed solicitor and financial advisor to comply with UK procedures. Prospective buyers should also satisfy themselves regarding all services, including heating systems, electrical systems, telecoms, and wifi. None of the above falls part of the contract and is up to buyers to satisfy themselves with any information they deem important. Land Registry states no Easements & Restricted covenants but this should be checked with your legal representative.
Client Signed Off 22/03/2024 all information above has been supplied by the vendor and approved by the vendor and deemed correct prior to listing.
Property info
For more information about this property, please contact
Two Can Properties & Estates, SA14 on +44 1554 550331 * (local rate)
Disclaimer
Property descriptions and related information displayed on this page, with the exclusion of Running Costs data, are marketing materials provided by Two Can Properties & Estates, and do not constitute property particulars. Please contact Two Can Properties & Estates for full details and further information. The Running Costs data displayed on this page are provided by PrimeLocation to give an indication of potential running costs based on various data sources. PrimeLocation does not warrant or accept any responsibility for the accuracy or completeness of the property descriptions, related information or Running Costs data provided here.











































.png)
