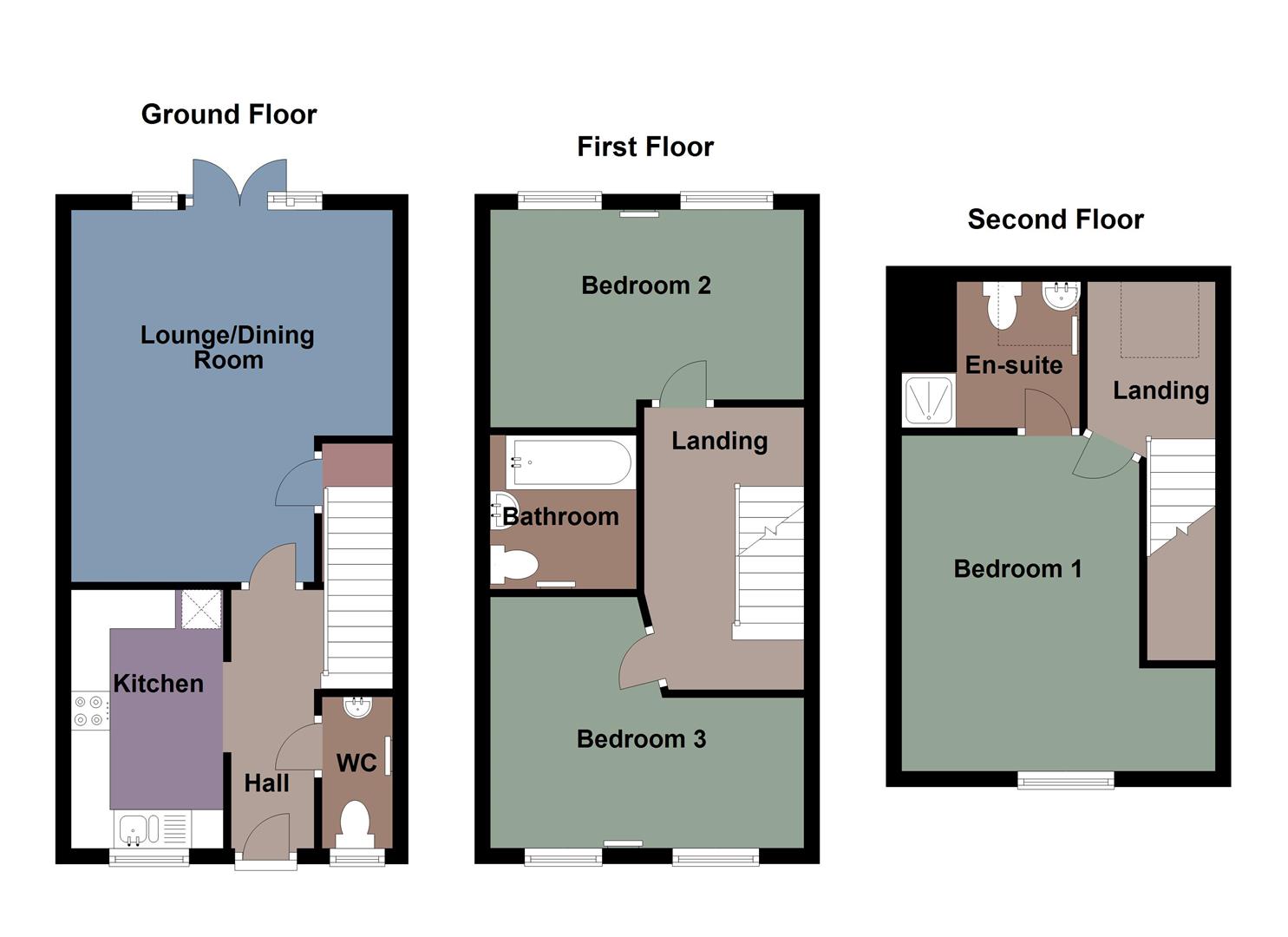Semi-detached house for sale in Heol James Gravell, Llanelli SA15
* Calls to this number will be recorded for quality, compliance and training purposes.
Property features
- Town House
- Three Double Bedrooms
- Lounge/Dining Room
- Ground Floor WC
- First Floor Bathroom
- En-Suite Off Master Bedroom
- Driveway & Gagage
- Enclosed Rear Garden
- Freehold
- Council Tax Band - D
Property description
Presenting a beautifully presented three bedroom townhouse located in the sought-after Parc Y Strade development, this property offers comfortable and modern living. The ground floor comprises an entrance hall, WC, kitchen, and a lounge/dining room with double doors opening onto the rear garden. Upstairs, two bedrooms are accompanied by a family bathroom, while the top floor features a master bedroom with an en-suite. Outside, the front garden is lawned with a pathway leading to the front door, while the enclosed rear garden is laid to lawn with rear access leading to the driveway and garage. Conveniently situated near Llanelli Town Centre and offering easy commuting to Carmarthen and the M4, this property also benefits from close proximity to the Millennium Coastal Path, good schools, and other amenities. Viewing is highly recommended to fully appreciate all that this home has to offer.
The Accommodation Comprises
Ground Floor
Hall
Entered via door to front, radiator. Staircase to first floor.
Wc
The ground floor WC features a two-piece suite consisting of a vanity wash hand basin and a WC, providing essential convenience. Additionally, the room is equipped with a radiator and natural light enters through the frosted double-glazed window to the front, ensuring privacy while maintaining brightness in the space.
Kitchen (3.33m x 1.96m (10'11" x 6'5"))
This modern kitchen is thoughtfully designed with a range of wall and base units, offering generous worktop space. It includes a 1+1/2 bowl stainless steel sink, plumbing for a washing machine, and room for a fridge/freezer. The kitchen is further enhanced by a built-in electric oven and a four-ring electric hob with an extractor hood above. Radiator and a double-glazed window to the front providing natural light, the kitchen is both functional and inviting for cooking and meal preparation.
Another Aspect Of The Kitchen
Lounge/Dining Room (4.80m x 4.14m (15'8" x 13'6"))
The cosy lounge/dining room offers a comfortable living space with double-glazed double doors that open onto the garden, enhancing natural light and indoor-outdoor flow. Two additional double-glazed windows to the rear further illuminate the room. An understairs storage cupboard provides practical storage solutions, while a radiator ensures warmth and comfort, creating an inviting atmosphere for relaxation and dining.
Another Aspect Of The Lounge/Dining Room
First Floor
Landing
Staircase to second floor, radiator.
Bedroom 2 (4.14m x 3.28m (13'6" x 10'9"))
Bedroom two is a charming double bedroom that overlooks the garden, offering a pleasant view and natural light through two double-glazed windows. Equipped with a radiator and providing an inviting space for relaxation or rest.
Another Aspect Of Bedroom 2
Bedroom 3 (4.42m x 2.77m (14'6" x 9'1"))
Bedroom three is also a double bedroom featuring two double-glazed windows to the front, allowing natural light to fill the room, radiator.
Another Aspect Of Bedroom 3
Family Bathroom
The family bathroom, situated on the first floor, offers essential amenities for daily use. It features a three-piece suite comprising a bath, wash hand basin, and WC, providing convenience for occupants. Partially tiled walls add a touch of style and ease of maintenance to the space. Additionally, a radiator ensures comfort by providing warmth. Overall, this family bathroom offers practicality and functionality for everyday use.
Second Floor
Landing
Skylight window to rear.
Master Bedroom (4.32m x 4.04m (14'2" x 13'3"))
The master bedroom, located on the top floor, offers a comfortable retreat with a double-glazed window to the front, allowing natural light to illuminate the space. A radiator provides warmth and comfort. Additionally, the room features a door leading into the en-suite bathroom, ensuring privacy and convenience for the occupants.
Another Aspect Of The Master Bedroom
En-Suite
The en-suite bathroom, accessible from the master bedroom, features a three-piece suite consisting of a tiled shower cubicle, wash hand basin, and WC, providing essential amenities. Partially tiled walls enhance the bathroom's appearance and simplify maintenance. Natural light streams in through the skylight window to the rear, creating a bright and airy atmosphere and a radiator ensures comfort, making this en-suite a practical and inviting space for daily use.
External
Rear Garden
The rear garden of the property is enclosed and features a pathway leading to the rear access, which provides convenient access to the driveway and garage. The garden is predominantly lawned, with well-maintained shrub borders adding greenery and visual interest. Additionally, there is a patio area accessible from the lounge/dining room, providing an ideal space for outdoor relaxation and entertaining.
Driveway & Garage
Front Aspect
Aerial Photos
Aerial Photos
Agents Note
Tenure - Freehold
Council Tax Band - D
Service Change £70.00 a year
Services - Mains electric. Mains sewerage. Mains Gas. Water Meter.
Mobile Coverage - EE Vodafone Three O2
Broadband - Basic 11 Mbps Ultrafast 1000 Mbps
Satellite / Fibre TV Availability - BT Sky
Property info
For more information about this property, please contact
Astleys - Swansea, SA1 on +44 1792 925017 * (local rate)
Disclaimer
Property descriptions and related information displayed on this page, with the exclusion of Running Costs data, are marketing materials provided by Astleys - Swansea, and do not constitute property particulars. Please contact Astleys - Swansea for full details and further information. The Running Costs data displayed on this page are provided by PrimeLocation to give an indication of potential running costs based on various data sources. PrimeLocation does not warrant or accept any responsibility for the accuracy or completeness of the property descriptions, related information or Running Costs data provided here.













































.png)


