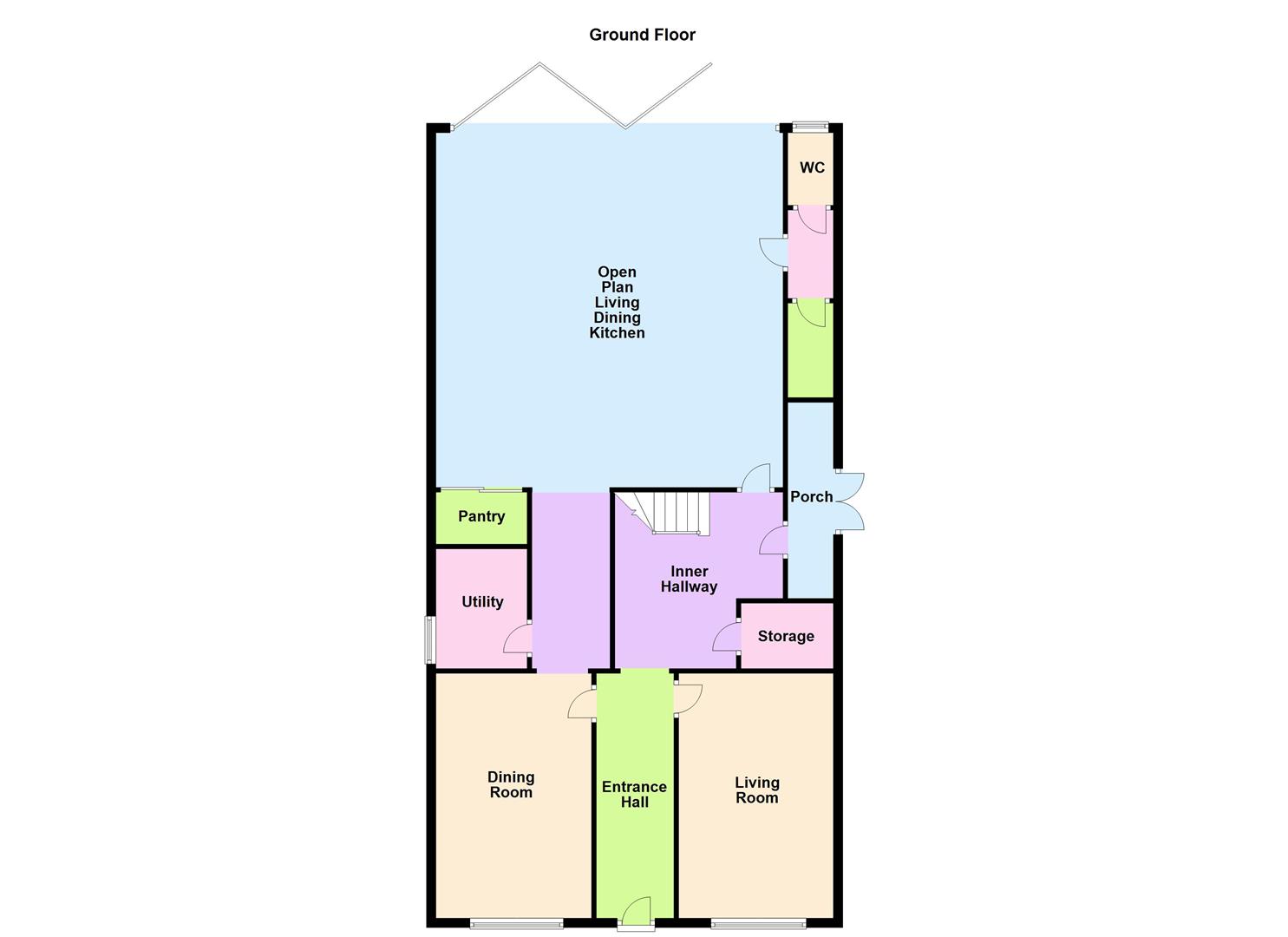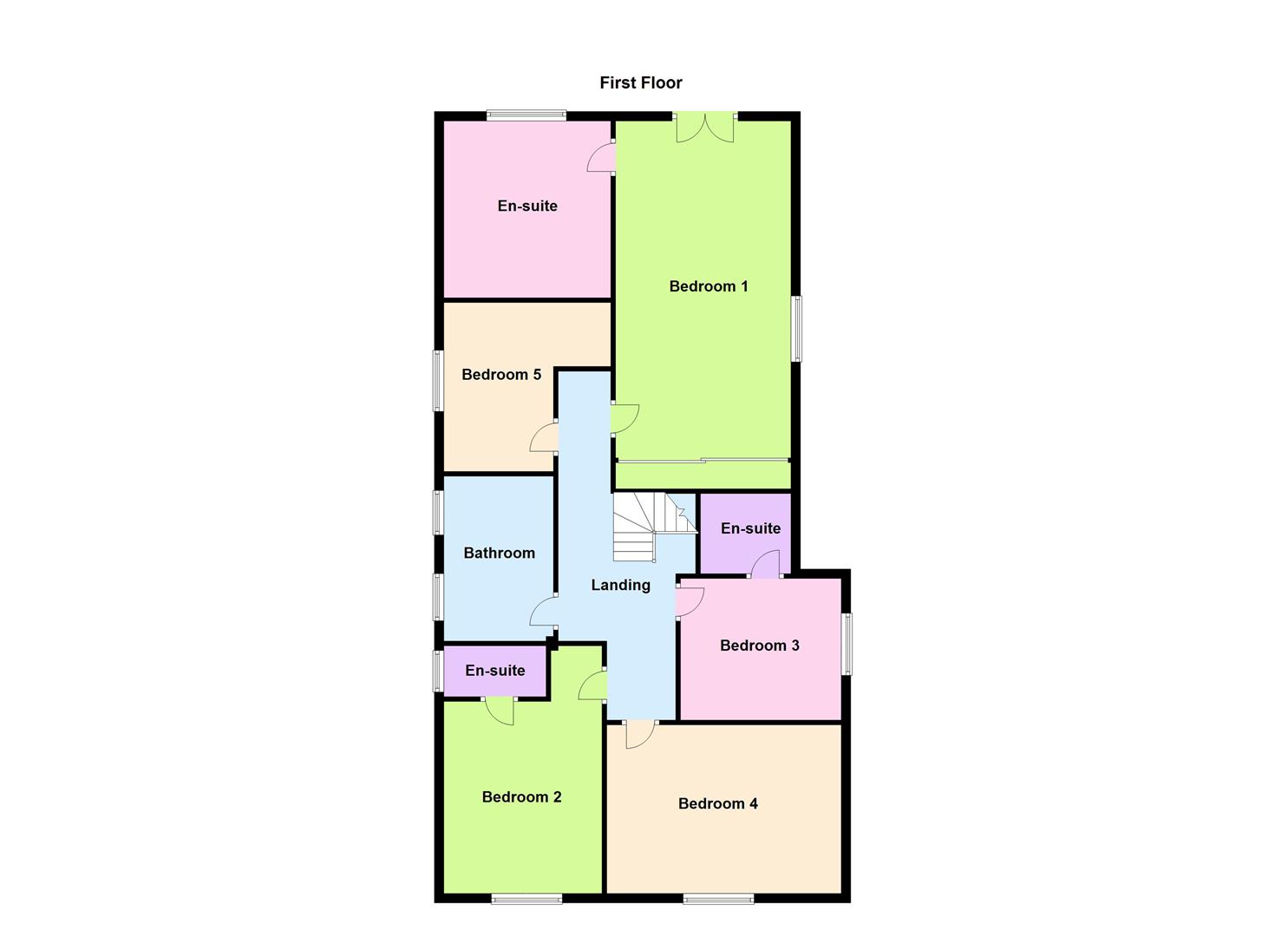Detached house for sale in Stanton Road, Sapcote, Leicester LE9
* Calls to this number will be recorded for quality, compliance and training purposes.
Property features
- Stunning Extended Detached Family Residence
- Entrance Hall
- Sitting Room, Dining Room
- Family Room with a kitchen with Island, dining area & living space.
- Utility, Downstairs Cloakroom.
- Five Bedrooms, 3 En-suites
- Family Bathroom
- Extensive Gardens With Huge Potential
- OffRoad Parking & Drive To Side.
- EPC Rating - D, Council Tax Band - F & Freehold
Property description
This exquisite family home embodies the essence of modern living, having been meticulously renovated by its current owners. Including new electrics, a new heating system, and a new roof with insulation. The high ceilings downstairs create a sense of space and grandeur, while the electric curtain to the rear adds a modern touch. To truly grasp the charm and elegance of this property, an internal viewing is a must. Upon entering the welcoming entrance hall, you are greeted by a plethora of versatile living spaces, including a cosy living room and a spacious dining room. The heart of the home lies in the open plan living, dining, and kitchen area, where contemporary design elements seamlessly merge. Luxurious electric underfloor heating that spans the entire kitchen area, ensuring warmth and comfort throughout.The allure of the lush garden extends indoors through bifold doors, creating a seamless connection between the interior and the exterior. Additionally, the ground floor encompasses an essential utility room and a convenient cloakroom, catering to everyday needs. Ascending to the first floor, you will discover five generously proportioned bedrooms, three of which boast en-suite facilities for added comfort and privacy. The master bedroom is a true sanctuary, featuring doors that open to reveal a picturesque view of the garden. Externally, the property offers extensive parking to the front, additionally, a side drive and gate, along with planning permission for an outbuilding or garage, provide flexibility for future expansion or modifications to suit your needs. This property is a hidden gem, do not miss out.
Entrance Hall
Living Room (5.21m x 3.28m (17'1" x 10'9"))
Dining Room (5.31m x 3.28m (17'5" x 10'9"))
Hallway
Open Plan Living Kitchen Diner (7.52m x 7.44m (24'8" x 24'5"))
Pantry (1.98m x 1.09m (6'6" x 3'7"))
Utility (2.54m x 1.91m (8'4" x 6'3"))
First Floor Landing
Bedroom One (7.70m x 3.58m (25'3" x 11'9"))
En Suite Shower Room (3.84m x 3.78m (12'07" x 12'5"))
Bedroom Two (5.26m x 3.43m max (17'3" x 11'3" max))
En Suite Shower Room (2.26m x 1.04m (7'5" x 3'5"))
Bedroom Three (3.40m x 3.10m (11'2" x 10'2"))
En Suite Shower Room (1.96m x 1.70m (6'5" x 5'7"))
Bedroom Four (4.98m x 3.58m (16'4" x 11'9"))
Bedroom Five (3.58m x 3.58m max (11'9" x 11'9" max))
Family Bathroom (3.56m x 2.54m (11'8" x 8'4" ))
Property info
11 Stanton Road - Floor 0.Jpg View original

11 Stanton Road - Floor 1.Jpg View original

For more information about this property, please contact
Nest Estate Agents, LE8 on +44 116 484 7811 * (local rate)
Disclaimer
Property descriptions and related information displayed on this page, with the exclusion of Running Costs data, are marketing materials provided by Nest Estate Agents, and do not constitute property particulars. Please contact Nest Estate Agents for full details and further information. The Running Costs data displayed on this page are provided by PrimeLocation to give an indication of potential running costs based on various data sources. PrimeLocation does not warrant or accept any responsibility for the accuracy or completeness of the property descriptions, related information or Running Costs data provided here.










































































.png)
