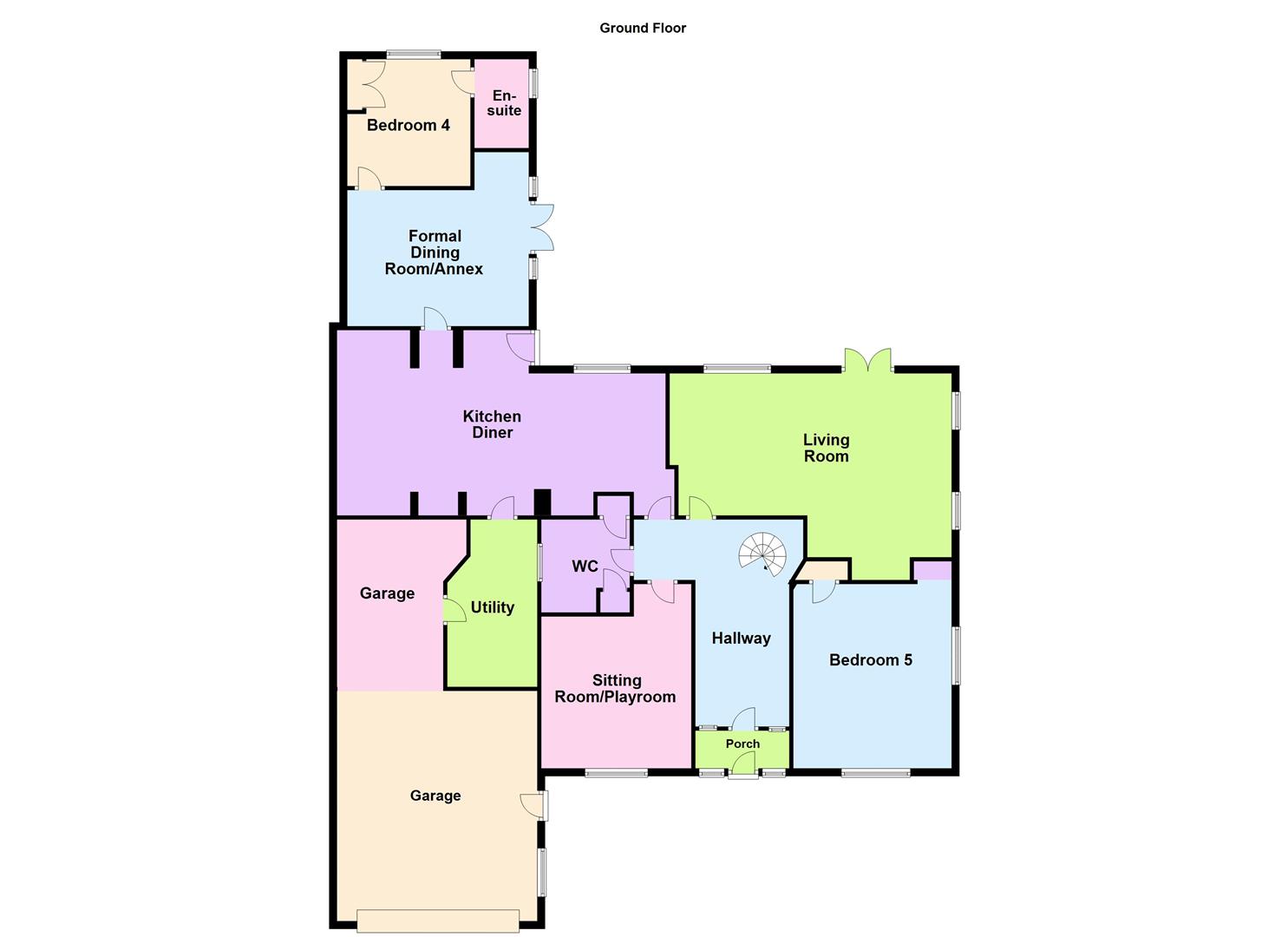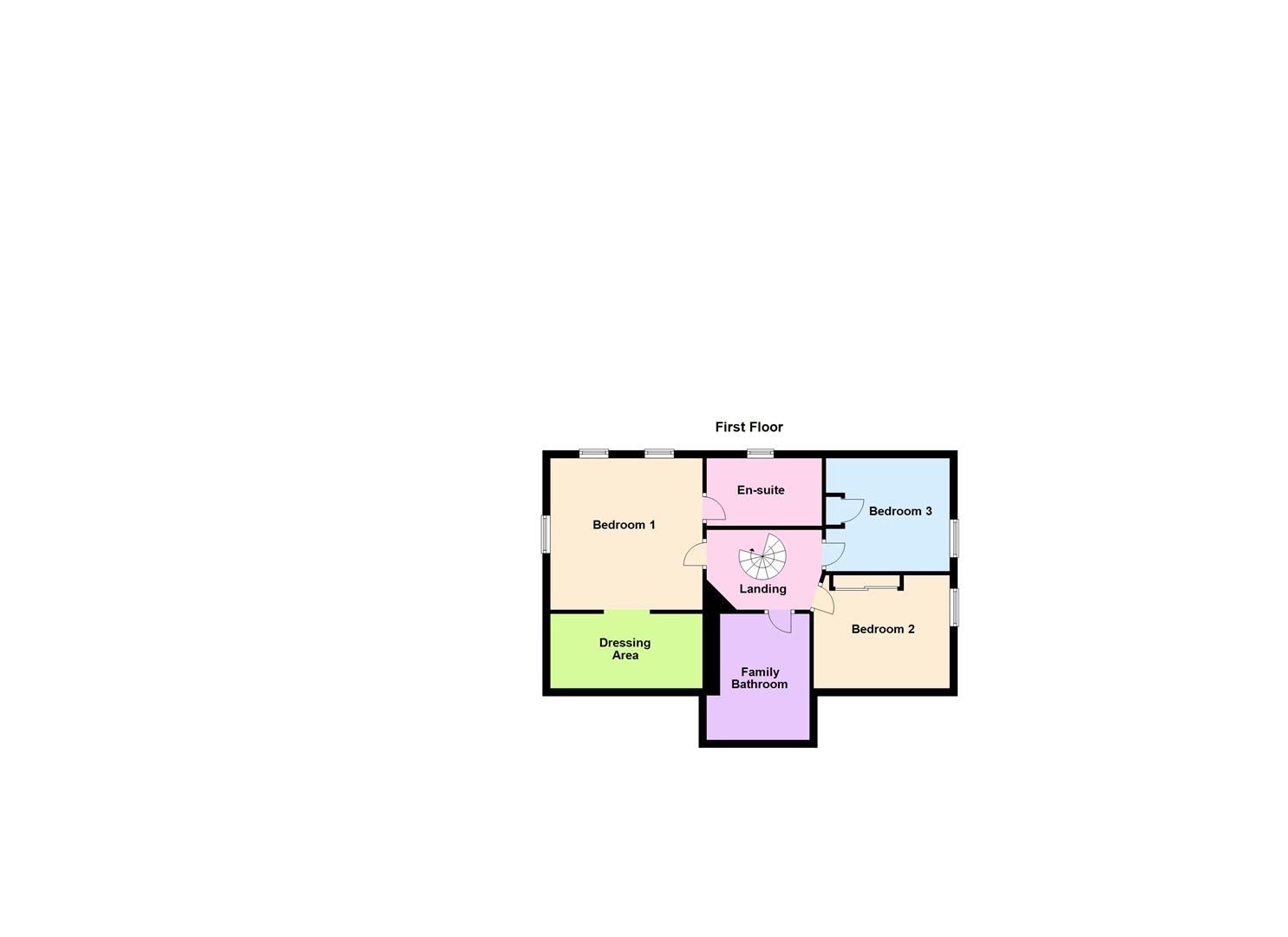Detached house for sale in Blaby Road, Enderby, Leicester LE19
* Calls to this number will be recorded for quality, compliance and training purposes.
Property features
- Superb Extended Detached Family Home With Potential For An Annex
- Non Estate Position, Viewing Highly Recommended
- Porch, Entrance Hall & Downstairs WC
- Living Room With Log Burner & Separate Sitting Room/Playroom
- Modern Kitchen Diner & Utility Room
- Formal Dining Room/Annex
- Five Double Bedrooms, Two Ensuite Shower Rooms & Family Bathroom
- Driveway & Generous Garage With Power & Separate Area Currently Utilised As A Gym
- Front Garden & Stunning Enclosed Rear Garden
- EPC Rating - C, Council Tax Band - F & Freehold
Property description
Originally built in the 1930's this beautiful detached family home has been lovingly improved & extended to offer fabulous family living accommodation over two floors.On approach to this home you will find a generous driveway & matures trees that leads you to the garage, side gate & your front door.With tiled flooring the porch is a great space to leave your dirty boots before entering into the grand hallway where you will immediately feel at home, having the original oak flooring, spiral stairs case to the first floor & doors to your downstairs living it truly is a breath taking space.The sitting room could easily be used as a sixth bedroom or playroom & has a cosy feel with wooden beams. Essential in every family home is the downstairs wc, opposite is the fifth bedroom, a double room with a useful cupboard. Continuing on into the kitchen diner with ample space for a table & chairs, this is a great room for socialising and has cardeen flooring.The kitchen its self is fitted with a range of wall & base units, contrasting worksurface, sink drainer, integrated dishwasher & space for a range cooker.The utility provides extra storage has plumbing for a washing machine & give access to the garage. Relax & unwind in the living room with a log burner creating a focal point, three windows & French doors allowing natural light to flood through. The formal dining room has French doors leading onto the patio, this space would make an ideal annex as it benefits from having a double bedroom and en suite shower room next to it.Travelling up to the first floor landing you will find a further three double bedrooms with the master bedroom having a dressing room & en suite shower room.Over in the family bathroom is a white four piece suite comprising of a low level wc, wash hand basin, walking in shower, roll top bath, heated towel rail & tiling to water sensitive areas.The rear garden is a real gem, mainly laid to lawn with a large patio area for outside dining & space for a shed.
Porch
Hallway
Sitting Room/Playroom (3.96m x 3.96m (13' x 13' ))
Downstairs Wc (2.46m x 2.29m max (8'1" x 7'6" max))
Living Room (7.32m x 4.57m max (24'33" x 15'98" max))
Kitchen Diner (8.89m x 4.88m max (29'2" x 16' max))
Utility (4.14m x 2.08m (13'7" x 6'10"))
Dining Room/Annex (4.78m x 3.56m (15'8" x 11'8"))
Bedroom Four (3.35m x 3.25m (11' x 10'8"))
En Suite Shower Room (2.36m x 1.32m (7'9" x 4'4"))
Bedroom Five (4.09m x 3.96m (13'5" x 13'))
First Floor Landing
Bedroom One (4.01m x 3.99m (13'2" x 13'1"))
Dressing Area (3.96m x 1.96m (13' x 6'5"))
En Suite Shower Room (3.05m x 1.75m (10' x 5'9"))
Bedroom Two (3.94m x 2.95m max (12'11" x 9'8" max))
Bedroom Three (3.28m x 2.97m (10'9" x 9'9"))
Family Bathroom (3.12m x 2.72m (10'3" x 8'11"))
Garage (11.68m x 5.28m max (38'4" x 17'4" max))
Property info
173 Blaby Road - Floor 0.Jpg View original

173 Blaby Road - Floor 1.Jpg View original

For more information about this property, please contact
Nest Estate Agents, LE8 on +44 116 484 7811 * (local rate)
Disclaimer
Property descriptions and related information displayed on this page, with the exclusion of Running Costs data, are marketing materials provided by Nest Estate Agents, and do not constitute property particulars. Please contact Nest Estate Agents for full details and further information. The Running Costs data displayed on this page are provided by PrimeLocation to give an indication of potential running costs based on various data sources. PrimeLocation does not warrant or accept any responsibility for the accuracy or completeness of the property descriptions, related information or Running Costs data provided here.


















































.png)
