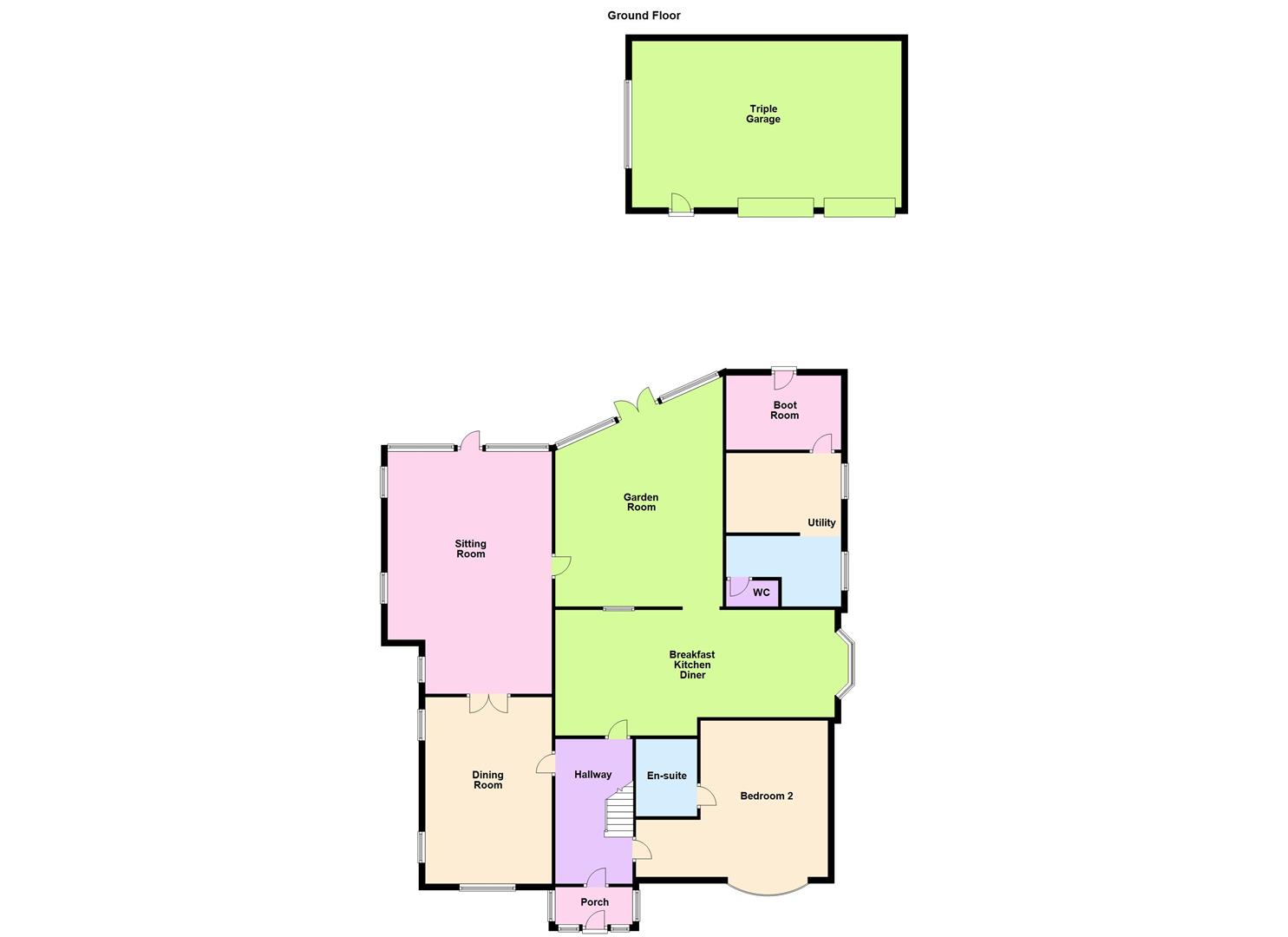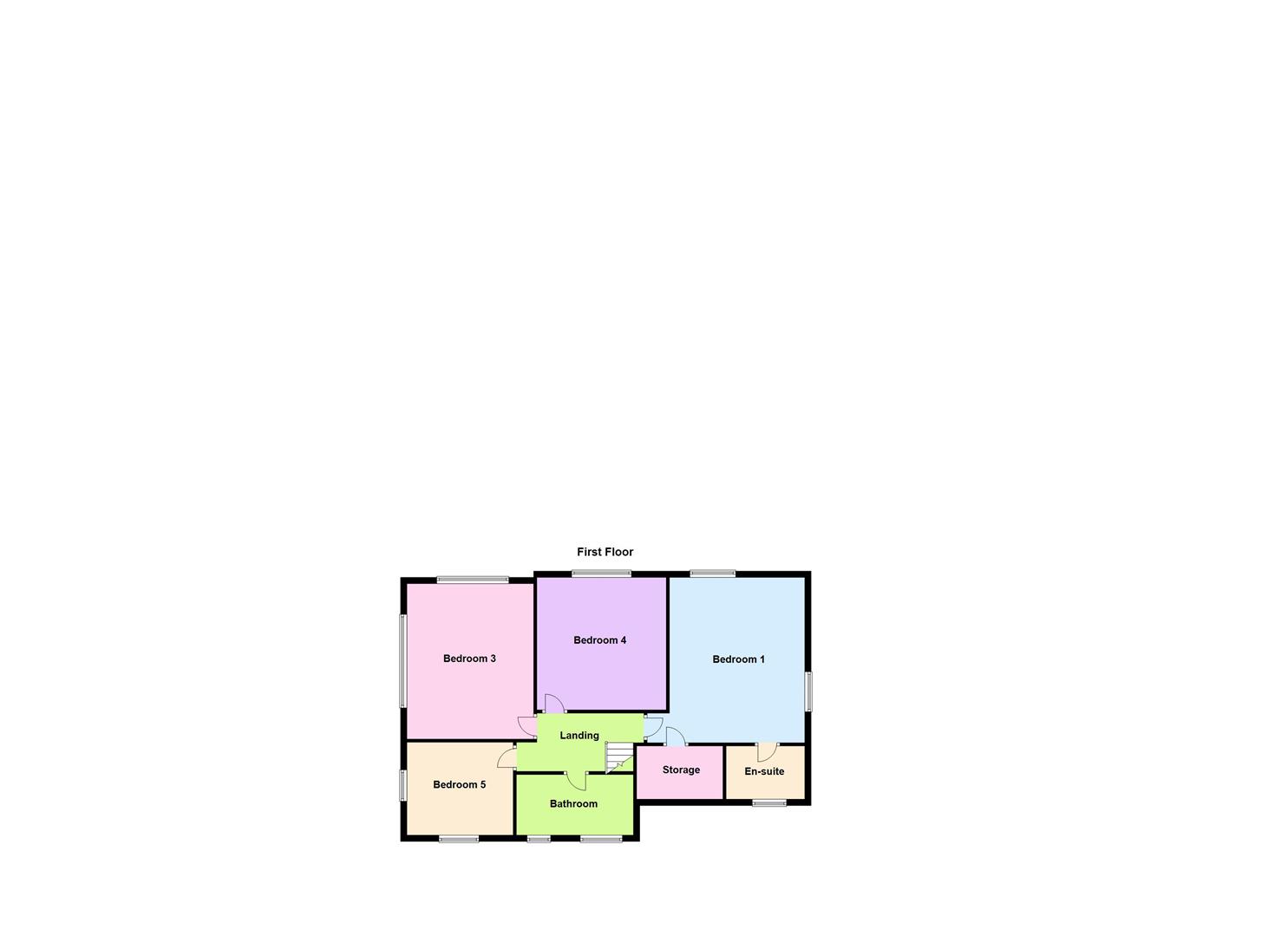Detached house for sale in Ratby Meadow Lane, Enderby, Leicester LE19
* Calls to this number will be recorded for quality, compliance and training purposes.
Property features
- Stunning Detached Family Home, Located On A Private Road On A Generous Plot, Spanning Over 284 sq Metres
- Modern Open Plan Breakfast Kitchen With Dining Area
- Sitting Room With Amazing Feature Fireplace & Formal Dining Room
- Utility Room, Downstairs WC & Boot Room
- Beautiful Garden Room Giving Views Over The Rear
- Five Double Bedrooms, Two En Suite Shower Room & Family Bathroom
- Driveway Leading To Off Road Parking & Triple Garage
- Pretty Front & Rear Garden
- Viewing Is Essential On This Amazing Home
- EPC Rating - D, Council Tax Band - F & Freehold
Property description
Introducing this extraordinary detached versatile family residence, offering accommodation spread over two floors, with the added advantage of a downstairs bedroom featuring an ensuite bathroom. Nestled at the end of a private drive, access to the property is exclusive and quite secluded. Upon entering the home, you are greeted by a welcoming entrance hallway, with stairs leading to the first floor and doors opening to the downstairs living areas. The generously sized bedroom, complete with its own ensuite bathroom is located on the ground floor, this accommodation is perfect for guests or as a convenient space for elderly family members.
The heart of this remarkable home belongs to the fabulous kitchen diner, designed to cater to modern family living. The spacious area offers ample room for a comfortable seating area to relax and watch television, as well space for a table and chairs very accommodating for casual dining. The kitchen is well equipped with quality appliances and finishes, making it a dream for any cooking enthusiast. Additionally, there is a separate dining room, ideal for hosting formal dinners and gathering friends and family. The lounge is bright and spacious, featuring French doors that lead out to the beautifully garden. You will also find a fitted utility room and a boot room, providing practical storage solutions. A downstairs cloakroom completes this floor. Moving up to the first floor, you will find four more well-proportioned bedrooms, each offering its own unique charm. The master bedroom benefits from an ensuite bathroom and fitted wardrobes, providing ample storage space. The remaining bedrooms also feature fitted wardrobes, ensuring maximum functionality. The family bathroom completes this floor. Externally, the property boasts a triple garage that caters to all vehicle storage needs. The extensive gardens are mature, with beautifully maintained flowerbeds and trees, adding adding adding to the overall aesthetic appeal of the home.
Porch
Hallway
Dining Room (5.79m x 3.96m (19'66" x 13'33"))
Sitting Room (7.32m x 5.18m (24'15" x 17'26"))
Breakfast Kitchen (3.96m x 3.96m (13'47" x 13'17" ))
Dining Area (4.65m x 3.35m (15'03" x 11'15"))
Garden Room (7.82m x 5.18m max (25'08" x 17'61" max))
Utility Room (3.86m x 4.57m max (12'08" x 15'94" max))
Downstairs Wc (1.52m x 0.61m (5'53" x 2'66"))
Boot Room (3.35m x 2.13m (11'96" x 7'87"))
Bedroom Two (5.79m x 4.50m (19'22" x 14'9"))
En Suite Shower Room (2.49m x 1.37m (8'02" x 4'6"))
First Floor Landing
Master Bedroom (5.38m x 4.88m max (17'08" x 16'79" max))
En Suite Shower Room (2.13m x 1.52m (7'89" x 5'87"))
Bedroom Three (4.88m x 3.96m (16'33" x 13'34"))
Bedroom Four (3.96m x 4.01m (13'59" x 13'2" ))
Bedroom Five (3.15m x 2.74m (10'4" x 9'77"))
Family Bathroom (3.35m x 1.83m (11'23" x 6'51"))
Triple Garage (8.61m x 5.18m (28'03" x 17'33" ))
Property info
For more information about this property, please contact
Nest Estate Agents, LE8 on +44 116 484 7811 * (local rate)
Disclaimer
Property descriptions and related information displayed on this page, with the exclusion of Running Costs data, are marketing materials provided by Nest Estate Agents, and do not constitute property particulars. Please contact Nest Estate Agents for full details and further information. The Running Costs data displayed on this page are provided by PrimeLocation to give an indication of potential running costs based on various data sources. PrimeLocation does not warrant or accept any responsibility for the accuracy or completeness of the property descriptions, related information or Running Costs data provided here.





















































.png)
